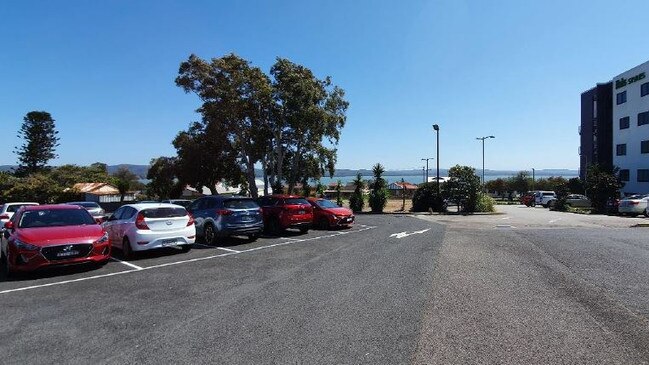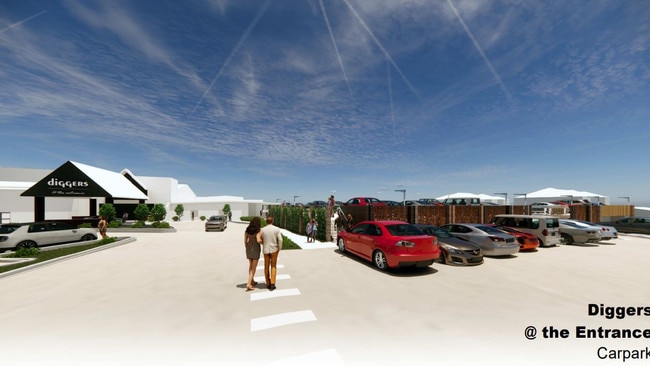Long Jetty: Diggers @The Entrance’s $32.9m seniors living plans approved
The Entrance Rd through Long Jetty will never look the same after plans were approved for a massive $32.9 million, five-storey seniors living development next to Diggers. Here’s the conditions.
Central Coast
Don't miss out on the headlines from Central Coast. Followed categories will be added to My News.
A new two-storey car park, electric vehicle charging ports and a sheltered bus stop are among a slew of conditions imposed on a major new seniors living development overlooking Tuggerah Lake.
Almost a year to the date after Diggers @The Entrance lodged plans for the 89-unit development in the car park next to its Long Jetty club, the Hunter Central Coast Regional Planning Panel has unanimously given the proposal the green light subject to a number of conditions.
Among the most significant conditions includes a requirement the club remove one of its bowling greens at the northern end of the property and replace it with a new two-storey, 107-space car park.
The Entrance Rd will never look the same as this artist’s impression/slider indicates
The club lodged the development application (DA) for the $1.5 million car park separately and the condition will mean the new car park would have to be finished and operational — complete with a covered walkway to the club’s entrance — before any construction on the seniors living apartments on the southern end of the property could begin.
The planning panel also requires the new development to feature electric vehicle charging ports, a sheltered bus stop along The Entrance Rd and a condition the seniors living apartment complex will maintain its association with the registered club through its “Community Management Statement”.
The club will also have to plant an additional 26 “canopy trees” to replace those lost during construction.

It is the second major development for the club and comes after the success of its 52-room, $8 million Ibis Styles Hotel, which opened in 2015.
Under the approved plans the club will build 89 independent seniors living apartments overlooking Tuggerah Lake across two buildings ranging from two-to-five storeys.
In order to do so it will have to demolishing two homes, which it currently rents to tenants at the corner of Archibold and Gallipoli roads.
The proposed development — to be known as Yungala — will include a reception, meeting rooms, staff office, communal open space and additional parking for 106 vehicles in a partly-excavated ground floor/basement car park.

The plans also include a footpath to “provide access and physical connectivity between the proposed development and the existing Diggers Club”.
There is also a “central landscaped spine of open space” running north-south through the first level as well as courtyards, seating and barbecues at various locations.
“The proposed development will provide a significant increase in the availability of high-quality seniors housing product to the market in a premium location and in proximity to an extensive range of services and facilities provided both within the Diggers Club and the surrounding area,” the DA stated.
“The apartments have been designed to facilitate views to Tuggerah Lake, have good solar design and natural ventilation and hence offer a high level of amenity for residents and each apartment.”
The Entrance Rd will never look the same as this artist’s impression/slider indicates
The development will have a total ground floor area of 8555sq m and include 87 two-bedroom apartments, two three-bedroom units and a private rooftop garden for one unit on the western building and communal rooftop space on the eastern building.
The eastern building along The Entrance Rd will step down to maintain a 16m height while the western building will vary from two-to-five stories.
The DA states the development “does not have an unreasonable impact on” lake views to residents on the eastern side of The Entrance Rd.
Among its reasons for approval, the Hunter Central Coast Regional Planning Panel states the development was generally consistent with the planning controls for the site, addressed the housing needs of the community and the potential impacts were reasonable.





