Coral St: Two six-storey shop top housing proposals for The Entrance
One of the oldest vacant blocks in the heart of The Entrance is set for a massive transformation with two shop top housing proposals lodged for the long-running eyesore. Here’s what’s planned.
Central Coast
Don't miss out on the headlines from Central Coast. Followed categories will be added to My News.
A second six-storey shop top housing proposal has been lodged for a large vacant site on the corner of Coral St and Torrens Ave, The Entrance.
Comprised of two levels of basement parking for 15 cars, three shops on the ground floor and 12 residential units on the upper levels, the development application (DA) for 15-17 Coral St bookends an earlier proposal for the rest of the vacant land at 19-21 Coral St.
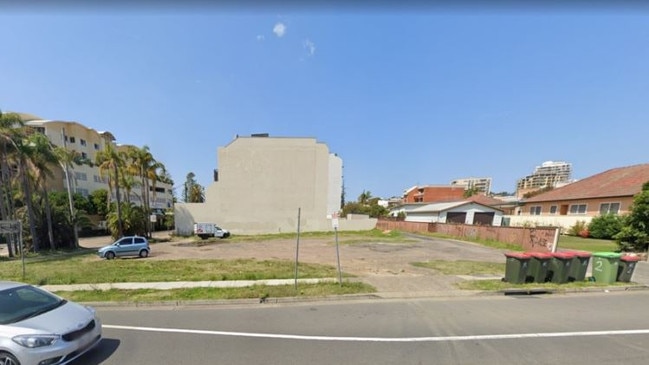
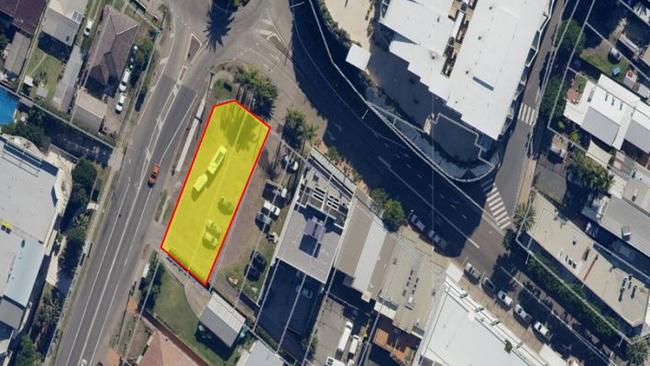
A previous DA for 19-21 Coral St was approved by Central Coast Council in 2020, which is also for a six-storey shop top housing development with 12 units, basement parking, ground floor shops and a communal courtyard at the back of the building.
That DA, which has an estimated value of $5.32 million, was originally for 14 units along with 16 parking spaces but was reduced to 12 units.
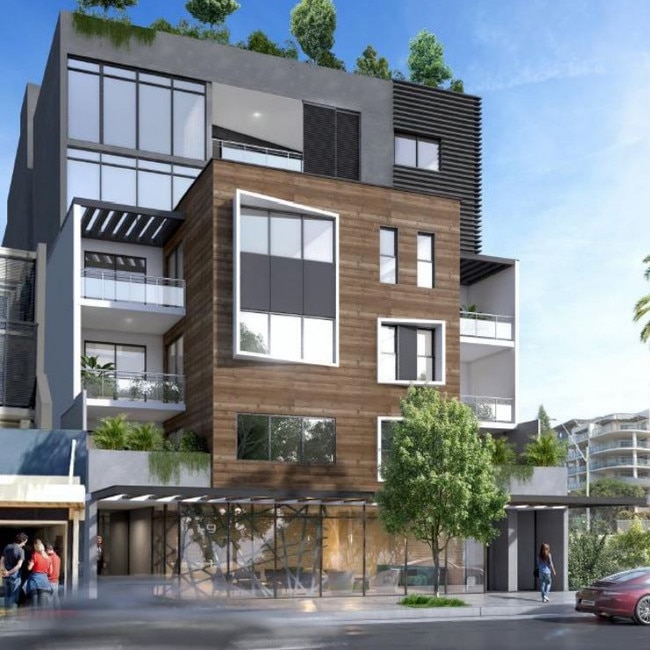
The new plans comply with the planning controls, except for a minor variation where the lift overrun exceeds the maximum building height of 23m by 90cm.
“At present the site is vacant, unkempt and in a poor state and considering its zoning which permits higher density development of up to 23m, is considered a gross undercapitalisation of a strategically located land parcel situated within the western edge of The Entrance Town Centre,” planners for the project said.
“The vacant site also provides a poor entry point into the centre from the west.”
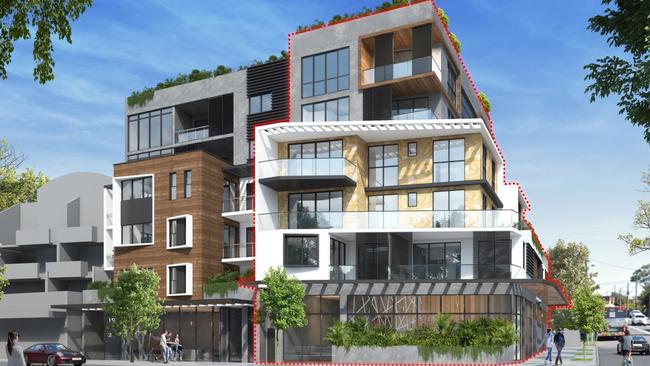
The DA states the new plans would also “bookend the commercial activity westwards while also providing a gateway development into the centre” of The Entrance.
“The proposed six-storey mixed use building will also incorporate contemporary architectural aesthetics that adequately address the streetscape,” the planner said.
“It is noted that particular care has been taken with regard to the relationship to the adjoining property to the east which has a recent development consent for a comparable shop top housing development.”
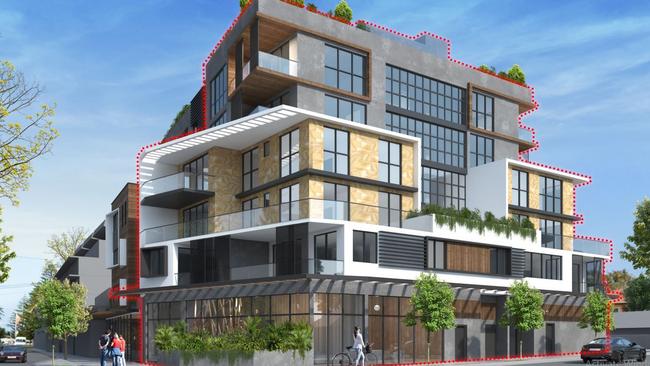
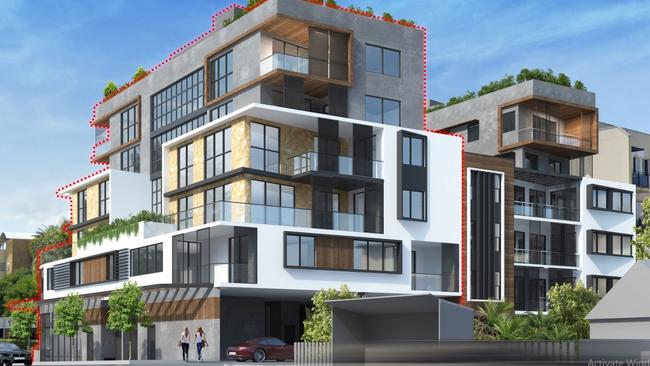
The new plans adopt similar architectural elements of the adjoining proposal to “form a cohesive presentation to the street”.
The 12 units will feature four one-bedroom, four two-bedroom and four three-bedroom apartments, with an additional visitor/car wash space and a loading zone at the rear with access from Farrell Lane.
The development remains with council for determination.





