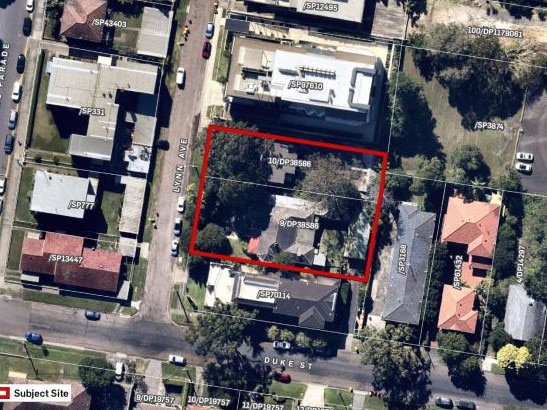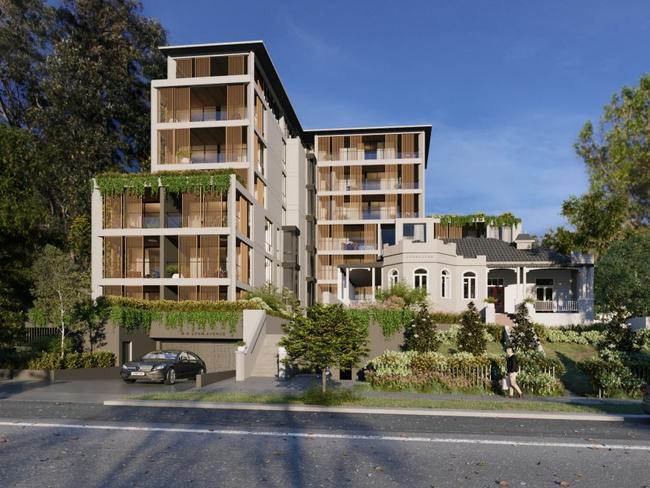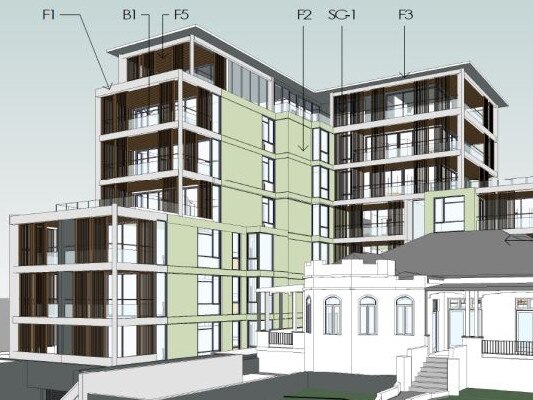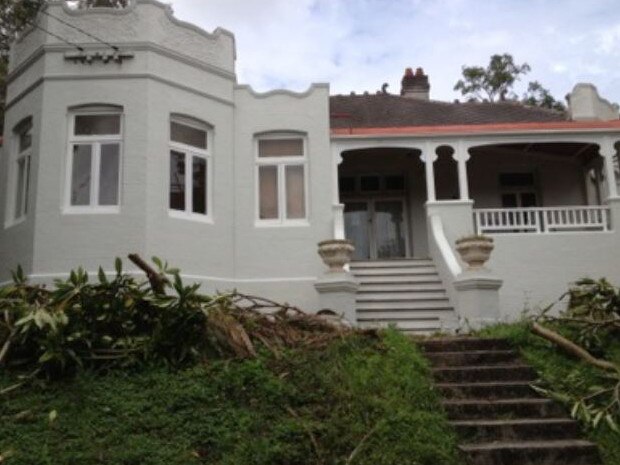Point Frederick apartment plans: Developer asks for extra level for Lynn Ave site
It’s been in and out of the Land and Environment Court for more than six years. Now changes have been lodged to a seven storey apartment building on Lynn Ave in Point Frederick.
Central Coast
Don't miss out on the headlines from Central Coast. Followed categories will be added to My News.
Changes have been made to controversial plans for a seven-storey apartment building in Point Frederick.
The development application for 3-5 Lynn Ave has been in and out of the Land and Environment Court since 2015, due to community and council objections, however plans were finally approved in 2020.
The applicant, ACE Property Development Group Pty Ltd, has lodged changes to the plans which are currently on exhibition with Central Coast Council.
The approved development includes construction of a 7-storey residential flat building with 20 units, a basement level with 33 parking spaces other works including retaining the heritage building at the site.


Changes to the proposal include an extra basement level for carparking along with minor setback changes and alterations to the internal layout and outside of the apartment building. The applicant is also hoping to include a disabled access ramp.
The changes mean an increase in carparks from 33 to 40 and excavation depths from around 4.5m to 8m.
There will also be 10 two bedroom units and 10 three bedroom units as opposed to eight two bedroom and 12 three bedroom units.
The height of the building will remain at the already approved 21.83m.
The applicant states that the changes “enhance the amenity and liveability for future residents” and provide extra on-site carparking.

“The design amendments improve the bulk and scale of the building and provide a simplified built form to better complement the heritage item as a backdrop when viewed from the public domain,” the plans read.
“The additional basement level accommodates an extra 7 carparking spaces and allows improved vehicle manoeuvrability and circulation. The new basement level does not alter to any material extent the external appearance of the building when viewed from the streetscape or public domain.”

The plans have been in and out of the Land and Environment Court over the past few years. Plans for an eight storey building were initially lodged in 2015 and dropped to seven however the proposal was rejected by the former Gosford councillors due to the size and scale of the building.
At the 2015 council meeting, a local resident said the development would “totally obliterate our views, the sky, the stars, the sunset. We lose everything. This will crush us financially”.
The plans went to the Land and Environment Court and were approved for six storeys in 2016.
In 2019, the applicant lodged changes to add a penthouse level and was successful once again in the Land and Environment Court in 2020.
The late 20th Century heritage house on the site, known as Corra Lynn, is to be retained with works to include reconstruction of the removed veranda.
The changed plans are on exhibition on council’s website until November 26.





