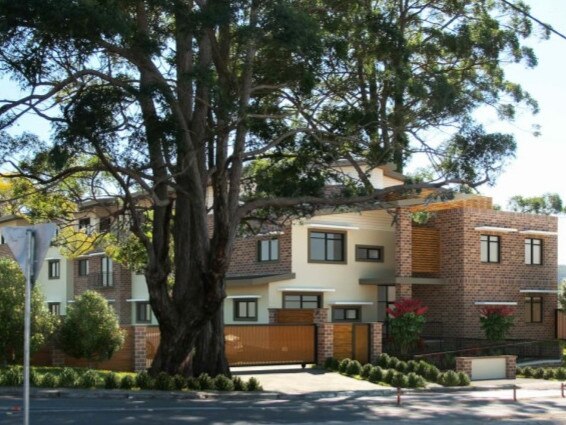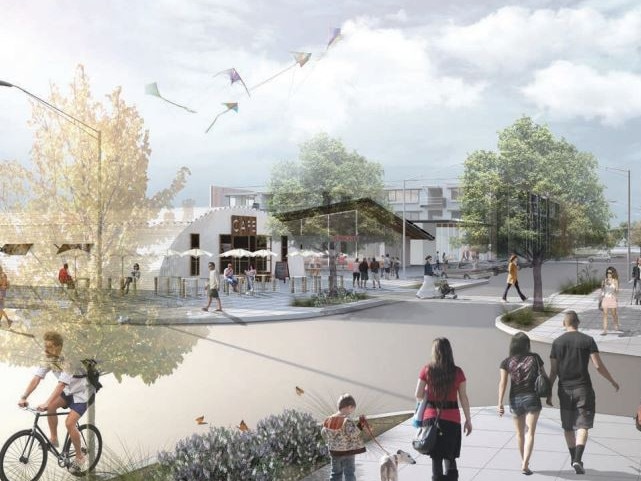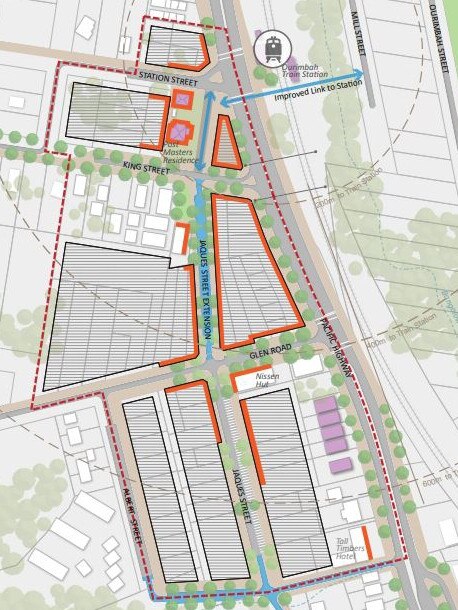Ourimbah masterplan sets out plan for future growth, housing and new main street
A Ourimbah community group has labelled the approved masterplan for the suburb a “dark day”. It comes as the controversial boarding house on Glen Rd is back in court.
Central Coast
Don't miss out on the headlines from Central Coast. Followed categories will be added to My News.
A masterplan which sets the scene for the future of Ourimbah has been passed with a group of locals calling it a “dark day”.
Central Coast Council’s Administrator Rik Hart has voted in the Ourimbah Area Strategy and Centre Masterplan saying it reflected the community’s feedback. The plan was put on hold in December to give the community more time to comment.
It present council’s vision for Ourimbah’s future and expected growth in terms of housing choices and outlines plans to create a new main street away from the Pacific Highway along with a public square and more pedestrian and bike links.
The plan’s adoption comes as the rejected boarding house proposal for Glen Rd Ourimbah came before the Land and Environment Court on Monday for the third time.

The plans include a three-storey boarding house with 53 rooms at 2-6 Glen Rd which Central Coast Council oppose due to the bulk and scale of the development and the public interest.
The Ourimbah Region Residents Association (ORRA) has voiced its opposition to the boarding house stating that it must comply with local planning laws. The court hearing is expected to run for three days.
ORRA has labelled the adoption of the masterplan as a “dark day for the village of Ourimbah” stating that it is “unworkable and inconsistent”.
ORRA’s Brian Davies said only five minor changes had been made to the December version of the plan which “make no real difference”.
“Council claimed it responded to our concerns and fixed it … we tell you they have not,” he said.

“Why the sudden haste when next week’s LEC case for the boarding house could scuttle the whole plan?”
Mr Davies said a major concern was that latest version of the plan did not include a two storey limit on building heights which was a decision passed by former councillors.
“Words ‘to reach greater heights’ were removed from one clause but the term ‘landmark buildings’ remains,” he said.
“This in itself means bulkier or higher, so the intent of the statement is unchanged. This plan is a wolf in sheep’s clothing. It makes all the right noises about preserving Ourimbah’s character, heritage, history, natural beauty with a mix of housing types and densities. Yet the details of the plan do anything but, turning a village oasis into an urban desert, a heat island in a bushfire zone.”
Greg McGill said the community had concerns about fire and flood risks.

“There has never been a bushfire map in the plan. Council seem to be saying that if they provide enough exit routes then most people will have a chance to escape, but they could be abandoning their homes to be destroyed by fire or flood,” he said.
Robert Todd, who owns property in Ourimbah, spoke in favour of the plan at the meeting and said many people were turning to unit style housing.
“The eastern side of Ourimbah and along Enterprise Dr has land on the southern end that can be developed into mixed housing to suit all people and their needs,” he said.
“The eastern side can play a major part in the future of Ourimbah as a great need for buildings that most people can live in and most importantly at a cost they can afford.
“It’s time to move ahead in Ourimbah. Once approved, Ourimbah will start to have a great future. It’s time to bite the bullet and let’s go forward.”

Mr Hart said there was no change to the two storey building height limit which is specified in the Wyong Development Control Plan.
“Extensive community consultation was undertaken over a number of years to develop the Ourimbah Area Strategy and Centre Masterplan to ensure it reflects what the community want to see,” Mr Hart said.
“The specific challenges and opportunities that were raised by the community have helped to shape the detailed recommendations presented in the final plan, which outlines a Low Growth Model for the Ourimbah area with no change to current two storey building height controls (as identified in the Wyong Development Control Plan 2013), and that Ourimbah is termed as a ‘local’ centre to keep the village characteristics.
“Master Planning is an important process for councils to undertake, as it allows Council and the community to work together to set the overall vision of a place and maintain the planning controls that assist in preserving the character of an area.”
He said the creation of a new main street away from the Pacific Highway also helped to preserve the existing heritage character by focusing and rationalising any future development behind heritage buildings.
The protection of the heritage buildings and the associated frontage was a key point for the local community.





