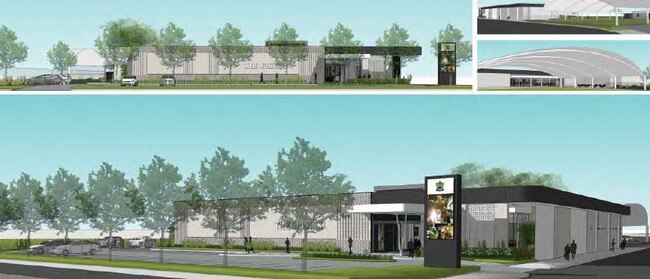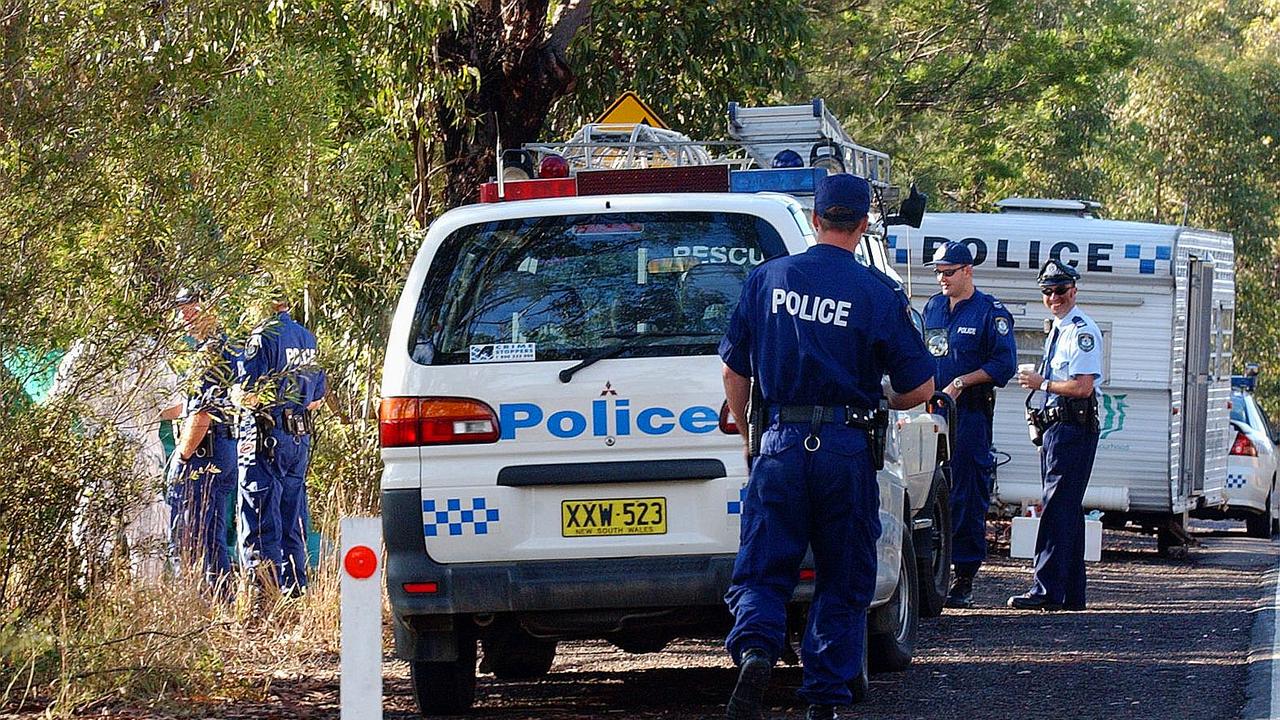Revealed: Mingara lodges plans for ‘shiny’ new 86-room hotel
An underused, non-compliant car park has been revealed as the preferred location for Mingara’s proposed ’shiny’ new 86-room, $19 million hotel. See the artist’s impressions here.

Central Coast
Don't miss out on the headlines from Central Coast. Followed categories will be added to My News.
A 34-space non-compliant car park next to the existing “porte-cochere” entry to Mingara has been chosen as the site for the club’s proposed 86-room, five-storey luxury hotel.
New details have emerged, including never before seen artist’s impressions of the proposed development the club hopes to have open for reservations by Christmas 2023.
The proposed site on the western side of the existing entry to the club currently has 34 parking spaces, which the club states are not compliant with current disability access standards.
The underused car park will be ripped up to make way for a five-storey hotel with a total floor area of 3,938sq m.
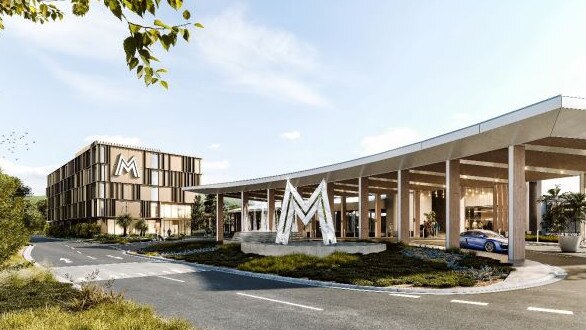
The proposed development will include 11 new parking spaces on the ground floor along with a main lobby, lounge area, guest laundry, luggage room, office and staff administration offices and 86 guest rooms on floors 1-5.
It will be physically integrated with the existing recreation club via a covered walkway and enable the club and hotel to share front office and back office facilities.
The loss of the existing car park will lead to an overall carparking deficiency on the site of 81 spaces.
“This should be read in context to the current overall site carparking capacity of 860 spaces, which currently has a peak demand of 371 spaces (33 per cent), with 489 available spaces,” the club’s development application (DA) states.
The central location of the five-storey hotel also means it is as far away as possible from neighbouring residents to the south (160m away) and west (237m away).

“The built form takes advantage of the existing boundary vegetation (plus) tree lines within the site to allow the development not to be seen from the neighbouring properties to the southern and western boundaries,” the DA states.
“The vision was to create a seamless visual connection between the club entrance and the hotel providing a welcoming arrival experience for visitors. The proposed landscaping of the hotel entry plaza provides an inviting user experience, utilising planting beds that are shaped and positioned to complement the existing features of the club entry, smoothly leading visitors from the club and carpark to the hotel entry.
“In terms of architectural style, the proposed development utilises high quality finishes and is generally sophisticated in its aesthetic approach. The hotel is articulated as a floating form that sits above a recessive ground floor. The ground floor is colonnaded with a series of columns that ties the architecture with existing porte-cochere structure.”

PREVIOUSLY FROM MARCH 28
When Mingara Recreation Club relocated from its humble beginnings in a small clubhouse on Adelaide St, Killarney Vale, there were always plans to incorporate hotel accommodation.
Now 30 years after purchasing its current site off Wyong Rd, the club says “the time is right” to finally lodge plans for a luxury hotel.
The club lodged a development application (DA) for a five storey, 86-room hotel with Central Coast Council on Friday and incudes a foyer, service rooms and an 11 space car park on the ground floor.
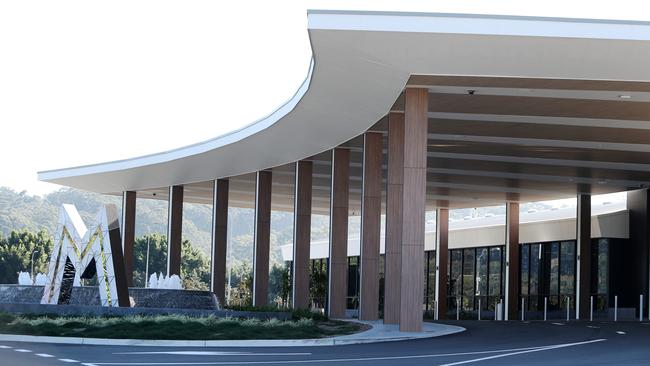
Mingara CEO Paul Barnett told the Express Advocate the plans had been a long time coming.
“We think the time is right for the Central Coast to have a shiny new hotel,” he said.
“It’s something we have looked at over a number of decades. It’s been on our masterplan for a long, long time.”
Mr Barnett said the hotel would be built on the western side of the existing club, making use of the club’s refurbished front entrance.
It comes after a challenging two years for the club, which has rebounded strongly following lengthy Covid lockdowns over the past two years.
Mr Barnett said the club had shifted its focus more on “domestic travel” as a result of the pandemic, which suited the timing of the hotel plans.
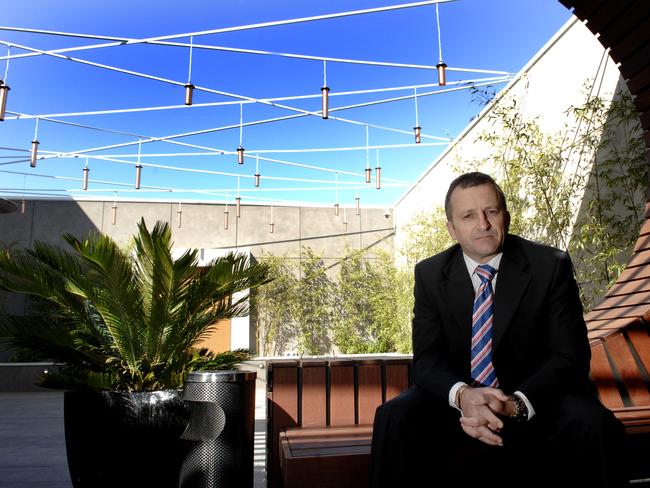
He said depending on the approval process, the club was hopeful it could begin construction as soon as possible with the view of being open ahead of Christmas next year.
It comes after its parent company Mingara Leisure Group, which includes Springwood Sports Club in the Blue Mountains, The Westport Club at Port Macquarie, Lantern Club in south west Sydney and The Greens at The Entrance, posted increased revenues from $71.6 million to $89.9 million in the 2020-21 financial year.
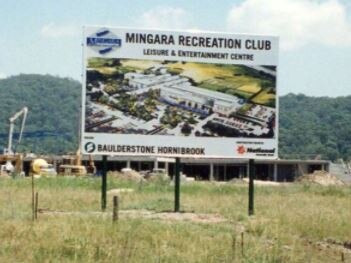
The group also lodged plans with council in October last year for a $10.5 million rebuild of The Greens club after it was destroyed by fire in March 2020.
Those plans have been buoyed more recently by a $12.3 million insurance settlement for its building and contents of The Greens club but it is understood Mingara is still in negotiations over its business interruption insurance payout.
Under plans for The Greens, the fire-damaged two-storey section of the club will be removed and replaced with a single level building featuring receptions, lounge bar, internal and alfresco dining, gaming are, kitchen, admin offices and a new 38-space car park.
More Coverage
