Gosford unit development: Plans for Hargraves St change to include childcare centre
Changes to a seven storey unit development in Gosford have been lodged to include a much-needed service to the community. Check out the latest plans.
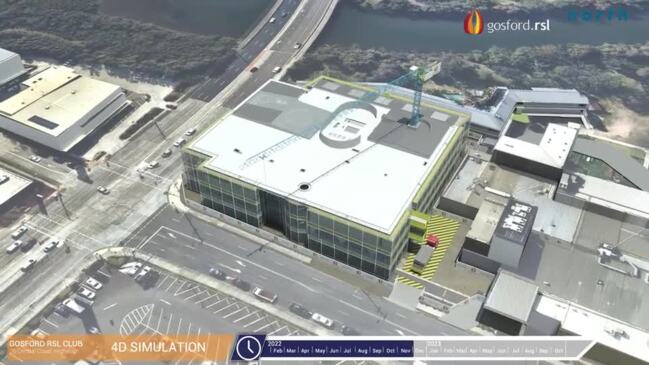
Central Coast
Don't miss out on the headlines from Central Coast. Followed categories will be added to My News.
A 90-place childcare centre has been added to plans for a seven storey unit development in Gosford.
An application has been lodged to Central Coast Council to change the approved plans for 18 Hargraves St.
Council originally approved the development in 2017 for Tesmar Corp Pty Ltd to demolish all buildings at the site to make way for a 90 unit residential flat building over a basement car
parking with 95 spaces.
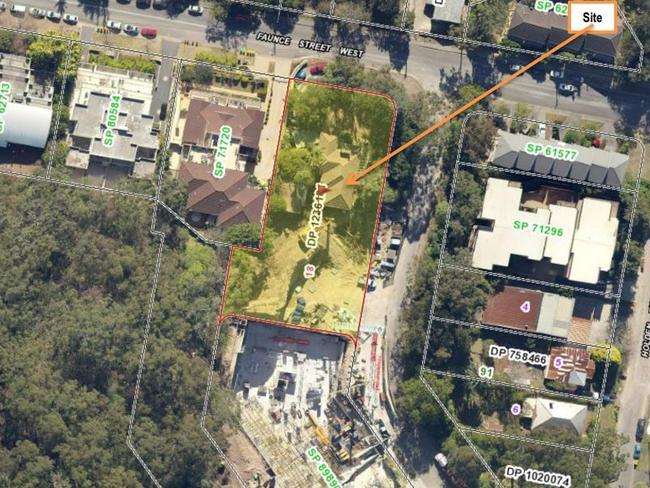
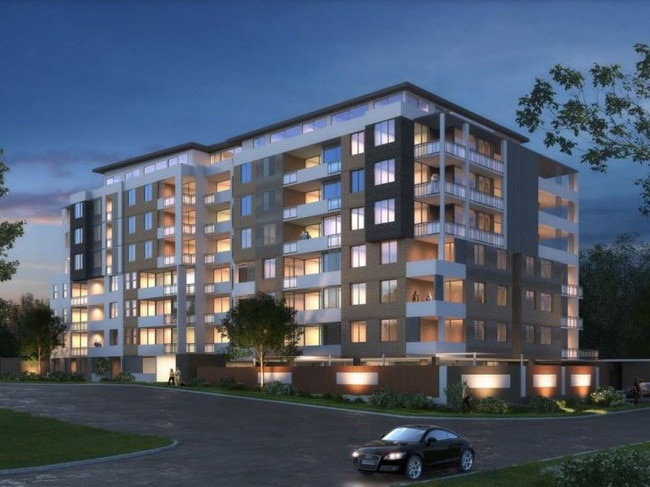
In 2018, plans were changed to increase the number of carparks to 106 spaces.
The latest changes seek to lower the number of units from 90 to 78 and include a 90 place childcare centre on the ground floor with indoor and outdoor play areas.
The applicant is also planning to add an extra basement carpark level increasing the total carparks to 128 with access off Faunce St.
The unit changes mean there would be two one bedroom units, 64 two bedroom units and four three bedroom units. The units have also been redesigned, however no changes have been made to the height of the building.
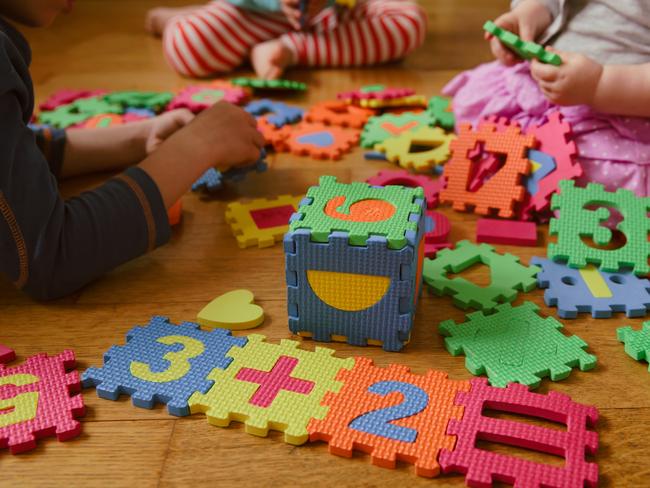
The childcare centre would operate at full capacity 7am – 7pm Mondays to Fridays as well as offering a limited 24 hour service Mondays to Sundays for shift workers.
The applicant says that the latest changes do not radically alter the original proposal.
“The proposal does not increase the buildings approved floor space ratio (FSR) and the majority of the overall design does not substantially change with most changes being the removal of 3 ground floor units, which in part is being replaced by the facade of the childcare centre,” the updated plans state.
“The other changes to the buildings facade can best be described as cosmetic with some windows, doors, balustrading and balconies changing in setbacks, design, shape, materials, location and size.
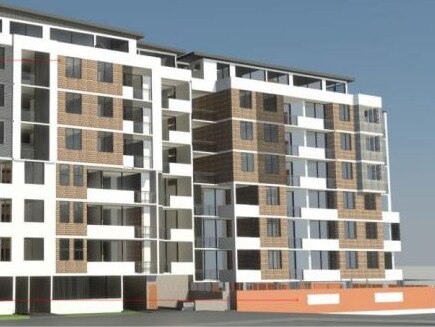
“The buildings overall bulk, scale form and height are almost identical when viewed from the
surrounding environment.”
They said the development is in an ideal location close to the Gosford CBD and public transport.
“The incorporation of a childcare centre within the ground floor level is appropriate and would complement the additional population within the surrounding areas of Gosford and the Central Coast,” the plans state.
The plans are currently on public exhibition.





