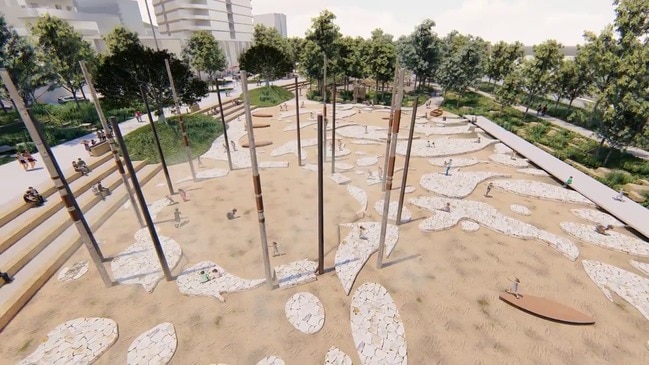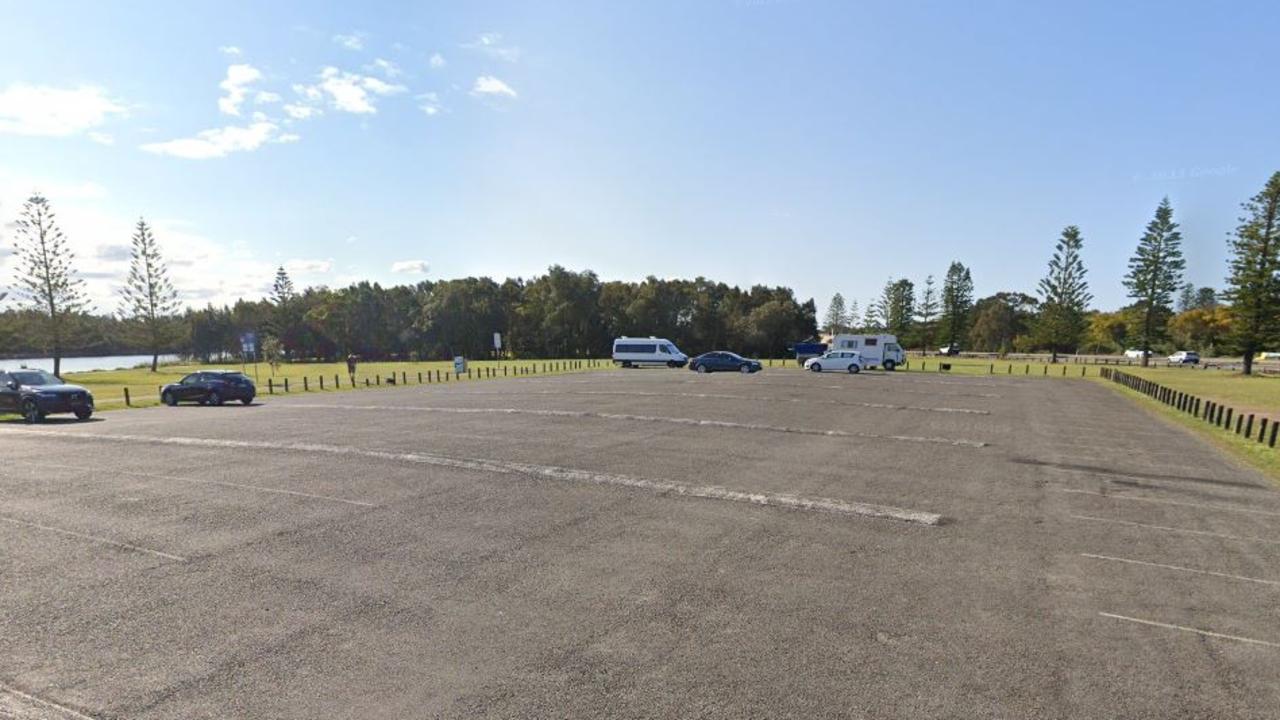Central Coast Quarter: concept plan reveals $150m hotel, entertainment and business plan
PICTURES: Plans have been revealed for the incredible multi-million dollar Central Coast Quarter project - which would include a hotel, restaurants, shops, homes and more.
It’s been a long time coming but concept plans for the highly-anticipated Central Coast Quarter are finally on public exhibition.
The three-tower development, hailed as a hotel/entertainment destination, is valued at $150 million with construction anticipated to start next year and be completed by 2025.
The St Hilliers plan includes three towers between eight and 24 storeys to include a quality hotel, residential accommodation and commercial premises to include restaurants, shops, bars and cafes.
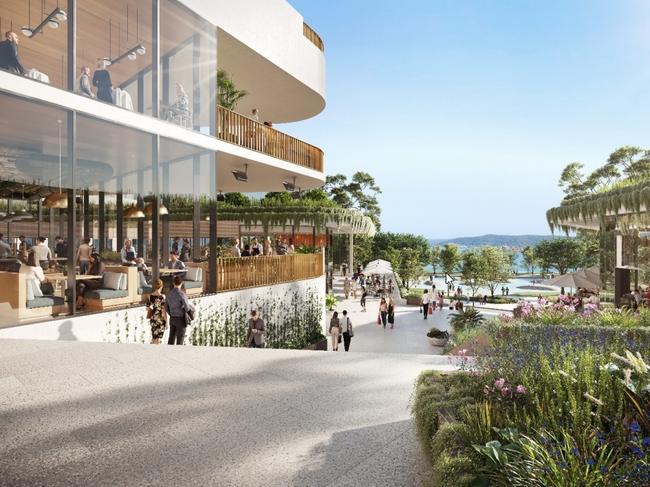
The towers will be built around a public plaza with connections to Mann St, Gosford Waterfront and Leagues Club Field.
The application sets out a “concept” for the development of 26 Mann St, which seeks approval for building size, height and land use.
The development will be split into three stages:
• Stage one — Central tower, 71.3m high, to house the hotel with construction from 2020-2022
• Stage 2 — Southern building, 65.1m, residential and commercial with construction from 2021 — 2023
• Stage 3 — Northern building, 81m, residential and commercial with construction from 2022 — 2025
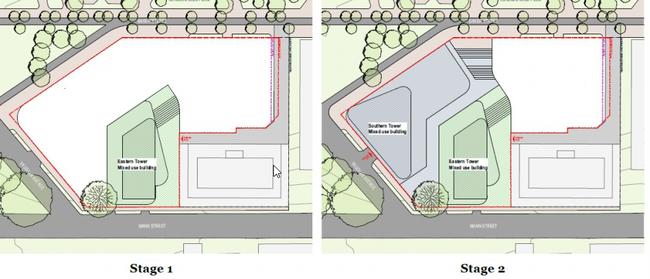
The public plaza concept includes connections from Mann St to Vaughan Ave and the Leagues Club Field, an ‘urban passage’ with commercial frontages for outdoor dining, podium deck and opportunities for public artwork, planting, seating and lawn areas. Basement parking will also be provided in the development.
The Environmental Impact Statement, by SH Gosford Residential Pty Ltd, states the development would provide 62 direct jobs and 97 indirect jobs over the five-year development phase.
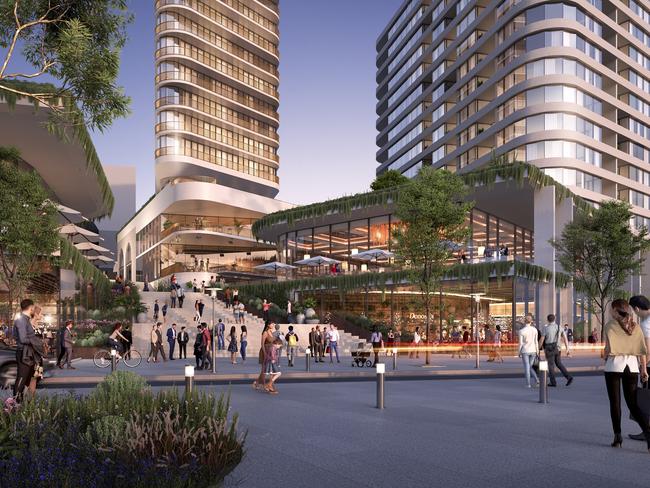
Upon completion, 250 jobs will be created through the hotel, retail and commercial outlets in the development and a further 86 indirect jobs from flow-on-effects.
The report states the development includes a host of benefits to the region such as attracting more visitors and new business, retail and food outlets, employment, high quality apartments and public plaza with links to the Gosford CBD and waterfront.
“The proposal is of high-quality design and will positively contribute to the streetscape and reinvigorate an under-utilised, tired and declining area of Gosford City Centre,” the report states.
“The proposed development has been designed to be consistent with the surrounding built environment and vision for a vibrant high-density development within the Gosford City Centre.”
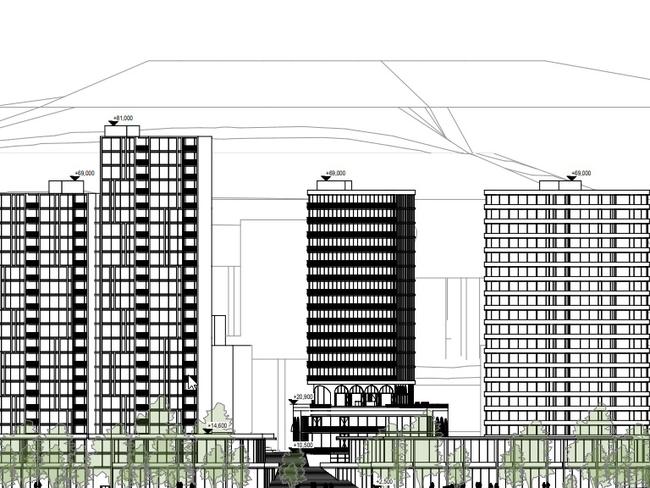
The developers held a design competition to ensure “design excellence” for the site, with DKO the winning architects. Throughout the concept design process, the project consulted with the NSW Government appointed State Design Review Panel, the Department of Planning, Industry and Environment, Central Coast Council, the Hunter and Central Coast Development Corporation and local community stakeholders.
Central Coast Council has advised the proposed heights of the towers significantly exceeds the 48m height limit under the State Environmental Planning Policy (Gosford City Centre) 2018.
Council also stated the development should consider new bus routes or a Gosford City Centre Loop Bus and a two way road link from Georgiana Terrace to Vaughan Ave.
Plans are on public exhibition until November 7.
VIDEO OF FINAL PLANS FOR LEAGUES CLUB FIELD
