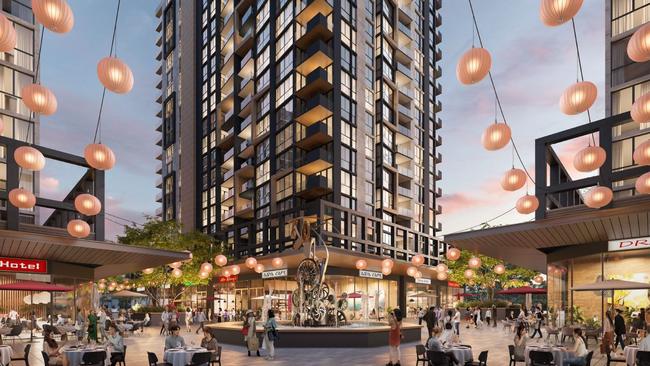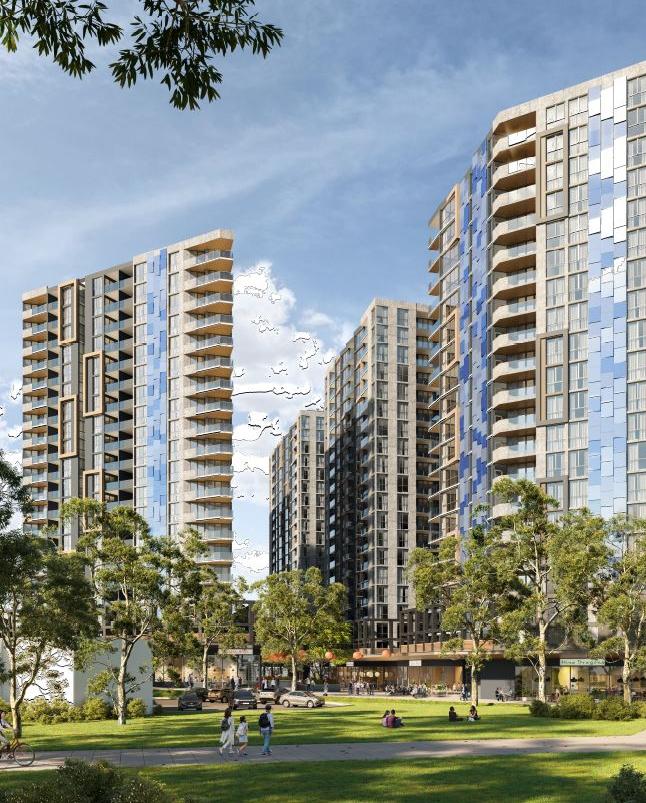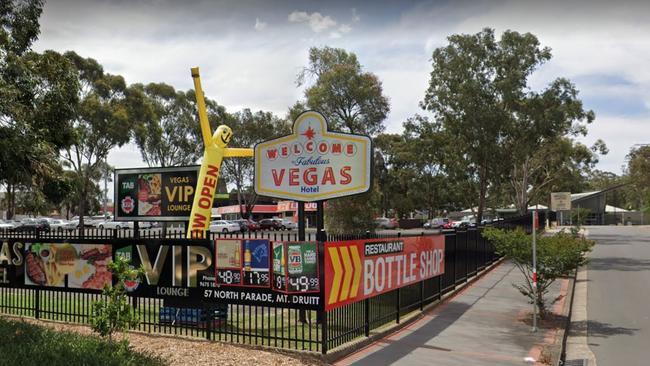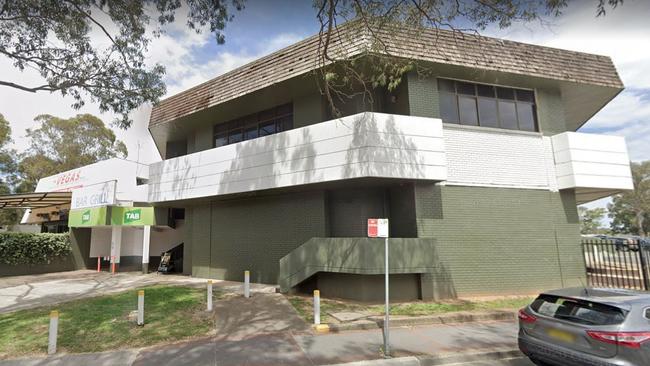Mt Druitt development: Vegas Hotel, North Pde plans revealed
Plans for a development which would change the face of Mt Druitt have been revealed. The proposal includes five huge towers, cafes, shops, a hotel and much more.
Blacktown
Don't miss out on the headlines from Blacktown. Followed categories will be added to My News.
Plans for a defining development set to change the face of Mt Druitt have been revealed as the suburb prepares for a surge in high rise.
The rundown Vegas Hotel site on North Parade is poised for a $308.5 million dollar makeover if the plans lodged with Blacktown Council are approved.
As part of the vision to transform the site, which is predominantly a carpark, five 20-storey towers with close to 1000 apartments would be built.

The towers would be the tallest buildings in the Mt Druitt CBD, which is expected to undergo a drastic revitalisation in coming years after significant zoning changes.
Last May, the State Government accelerated the approval of $1.5b in zoning changes as part of a plan from Blacktown Council to create more mixed-use residential and commercial development in the heart of the western Sydney suburb.
The new zoning rules, which enable high density housing and increased building heights, are anticipated to bring 2,800 new homes in the precinct, as well as new cafes, restaurants, retail outlets and commercial space in taller buildings.

Artist’s impressions of the development have been revealed, giving residents a glimpse of the ambitious project, which will be eight storeys higher than Mt Druitt’s tallest building, Mt Druitt Central in Zoe Pl, which remains under construction.
The five towers will include 950 residential apartments with rooftop and communal outdoor areas, 18 ground floor retail/restaurant spaces, a revamped Vegas Hotel and basement parking.
If approved, the development would be built over two stages, with the ground floor of two towers to incorporate the new Las Vegas Hotel with a restaurant, bar/lounge and gaming area.
Paved and landscaped outdoor areas will also be included in the design to allow for outdoor dining and recreation.

Planning documents state that the development would bring more affordable rental accommodation to the area.
“The development will make a significant contribution to the provision of affordable rental accommodation for low and moderate income renting households,” documents read.
Plans for the renewal of the Mt Druitt CBD have been afoot for several years and have centred on the revamp of Dawson Mall, as well as a new playground on Cleeve Cl, a stage or event space, and the expansion of Mt Druitt Hub to create an outdoor cafe.

However, to date, no specific plans have been lodged for such development.
To have your say on the North Parade plans, visit the website here. The plans will be determined by the Sydney Planning Panel.




