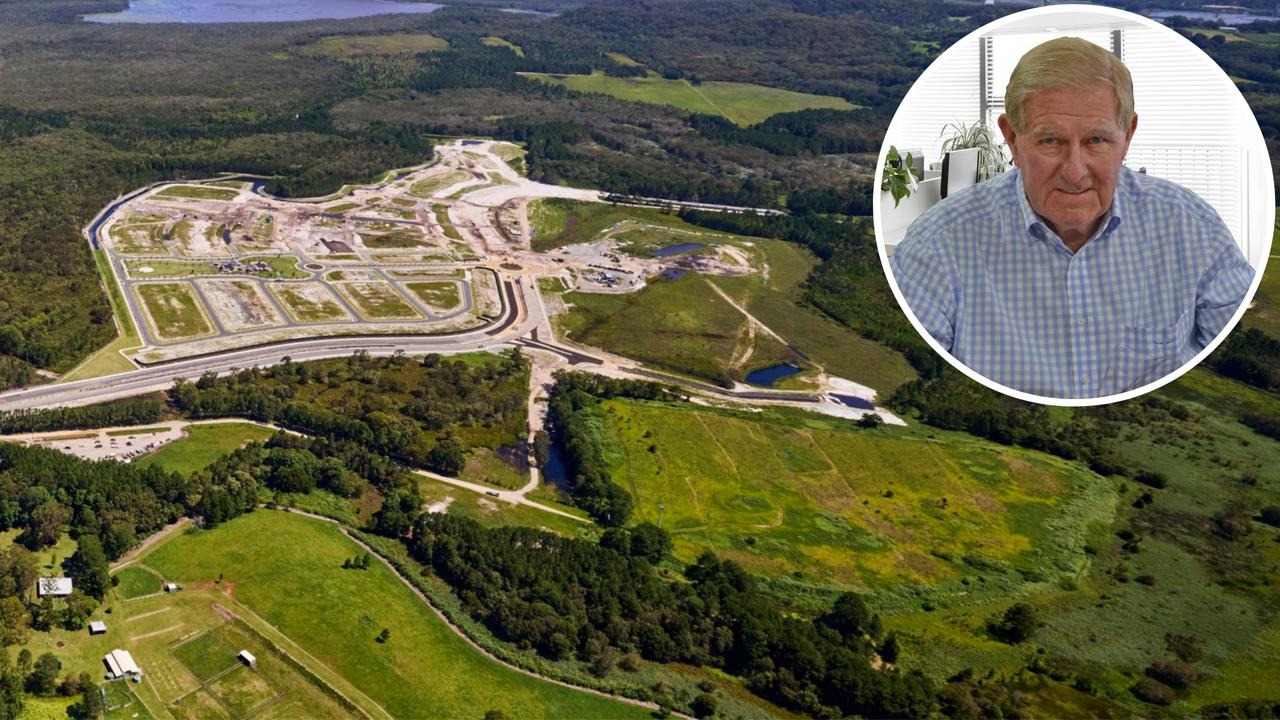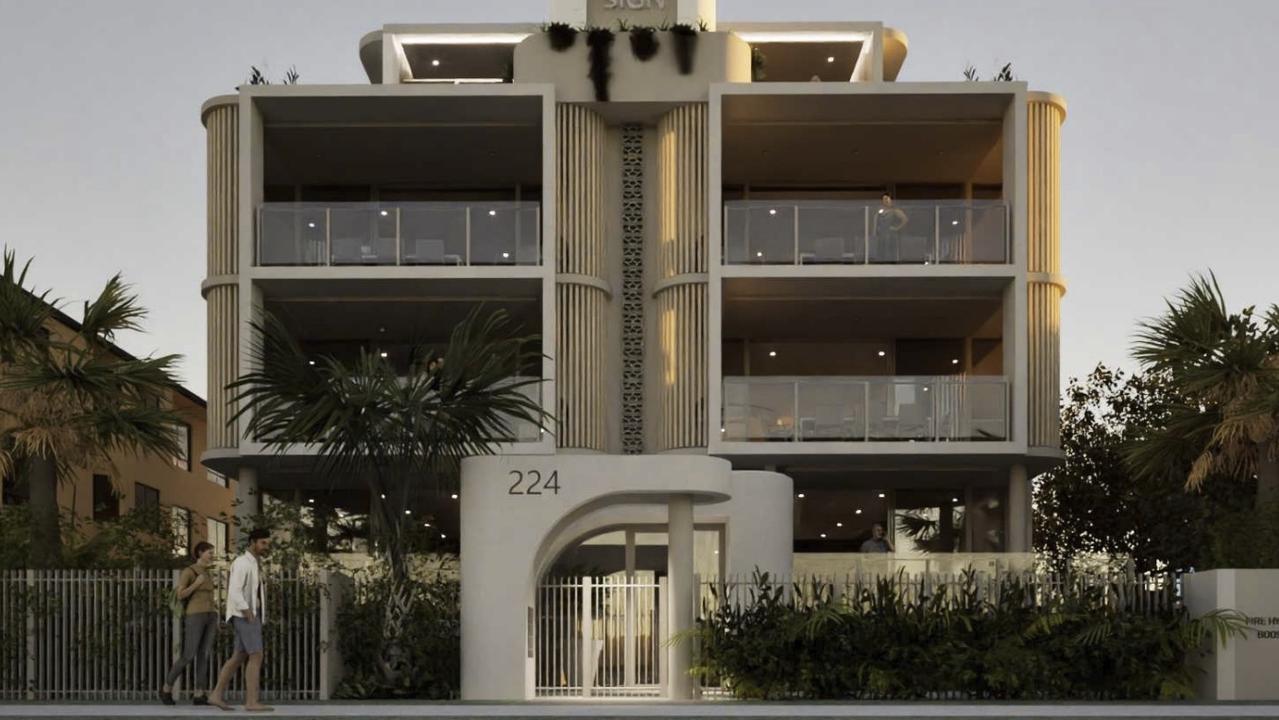Three-storey riverside mansion build proposed for Tweed Heads gated community ‘The Aisle’ in Anchorage Islands
A high-profile Sydney real estate agent wants to build an impressive $2.1m three-storey house with a lift inside a gated community in Tweed Heads.
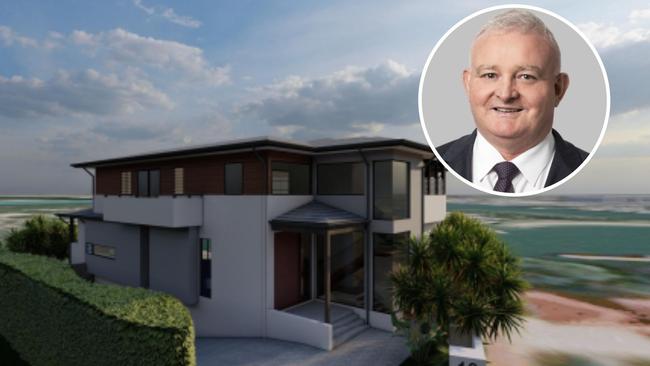
Property
Don't miss out on the headlines from Property. Followed categories will be added to My News.
A $2.18 million Tweed River home stretching three storeys tall has been proposed for a gated community in the heart of Tweed Heads.
The 741 square metre site for the mansion is located at Mariners Drive East, Tweed Heads in a gated community known as ‘The Aisle’ in the Anchorage Islands.
The land was sold on April 14, 2022 for $3.74m by real estate agent Ash Witty with Harcourt BMG.
The same agent sold the property next door for $5m to a different buyer on June 30 this year, after that lot sold for $3.65 million back in 2019.
A Sydney real estate veteran intends to build the three-storey dream home in the idyllic spot on The Aisle, with access to the river for easy boating.
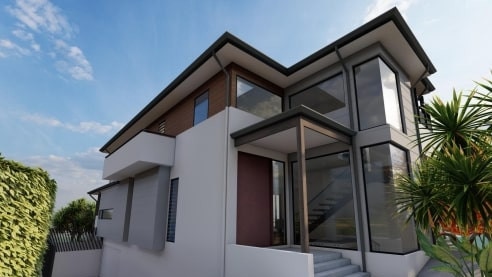
Steven and Tanya Devine, hailing from Strathfield in Sydney’s Inner West, are the proponents of the development.
The Devine brand is prominent in the Inner West area and Mr Devine has racked up multiple industry awards.
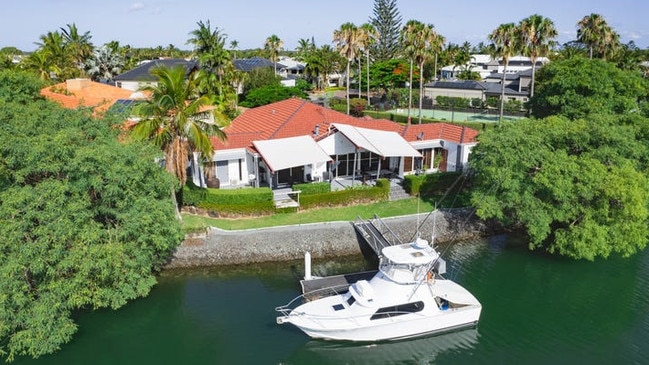
A well-known Strathfield community member, Mr Devine is a lifetime member of the St Pat‘s Old Boy’s Rugby Club and member of the Strathfield Golf Club.
But it seems the family is eyeing off a move to the increasingly desirable – and costly – North Coast.
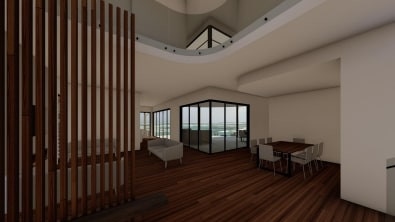
The Tweed riverside project would include the demolition of an existing home and construction of the new four bedroom structure, featuring two outdoor terraces, an infinity swimming pool and an attached spa.
The planned lift in the building would service all three storeys.
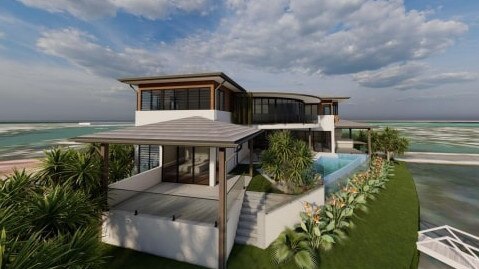
The build would include “relatively extensive earthworks” to excavate a basement and swimming pool.
“A maximum 2.6m cut will be required to establish the basement,” town planner Callie Shovlin states in planning documents.
A total of four carparking spaces are set to be built in the basement level, incorporating an EV charging station.
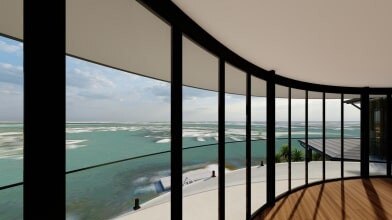
Have your say on the proposed development on the Tweed Shire Council website.




