Ivanhoe Estate: Stage two plans reveal 24-storey tower, cafe, public pool, 670 homes
Hundreds of homes will be built in three high-rise towers in Sydney’s north as part of a masterplanned development. See the latest here.
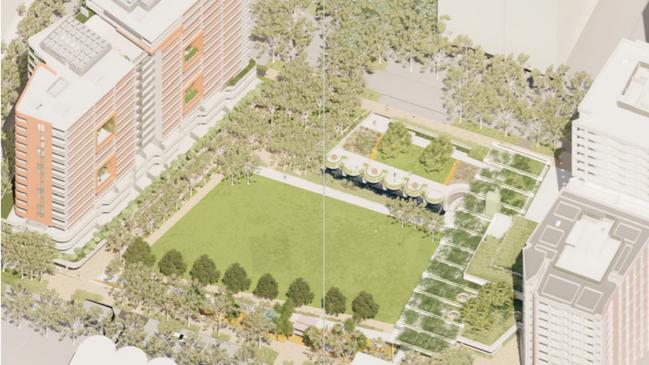
NSW
Don't miss out on the headlines from NSW. Followed categories will be added to My News.
Stage two plans for the construction of a Village Green, community centre and three residential apartment buildings including more than 670 apartments at the Ivanhoe Estate have been revealed.
The $326 Midtown Macquarie Park masterplan features a community pool, gym and central open space area alongside a 17-storey “mixed-use” tower with 168 apartments and seven retail sites.
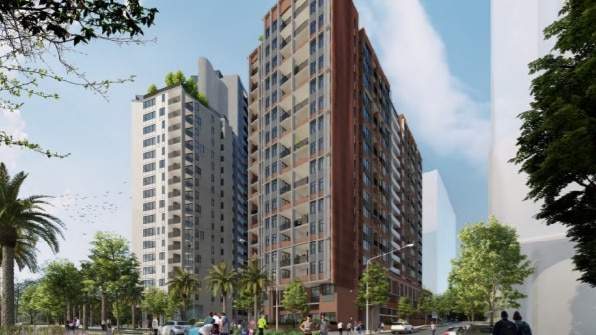
Meanwhile, plans also include a 24-storey tower with 268 apartments, as well as another 17-storey building comprising of 216 social housing apartments at the Macquarie Park site.
MORE ON IVANHOE ESTATE:
IVANHOE ESTATE, MACQUARIE PARK: NSW PLANNING APPROVE 3,300 HOME MASTERPLAN
CORONAVIRUS: NSW GOVERNMENT TO FAST-TRACK $7.5 BILLION IN DEVELOPMENT
In September 2015, the Ivanhoe Estate was rezoned by NSW Planning Department as part of the Macquarie University Station Priority Precinct to “transform the area into a vibrant centre that makes the most of the available transport infrastructure and the precinct’s proximity to jobs, retail, and education opportunities within the Macquarie Park corridor”.
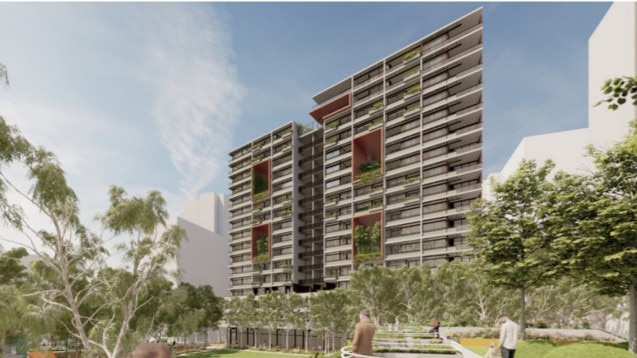
The concept plan for the estate — approved in April last year — also includes a seniors housing precinct, new primary school, childcare centre and community spaces.
A planner for the project said more than 54,000 sqm of residential, retail and community space would be development as part of stage two plans.
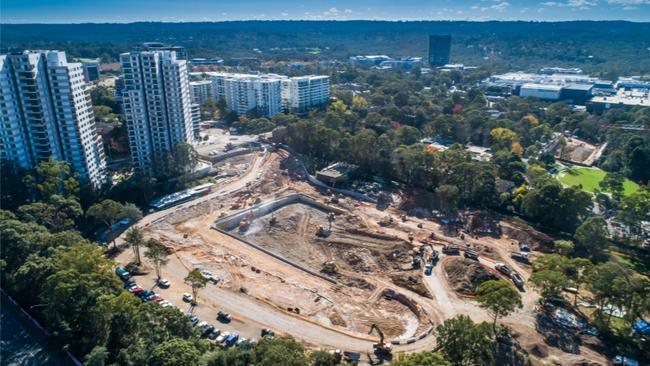
“The (Ivanhoe Estate) Precinct is characterised by a mix of new high density residential uses, older low scale residential flat buildings, and key attractors such as the Macquarie Shopping Centre and Macquarie University,” the planner said.
“The Macquarie Park corridor is a key employment centre, which accommodates a significant number of businesses and research facilities in medium scale commercial development.”
The planner said a 25m indoor community pool would be included in the plans.
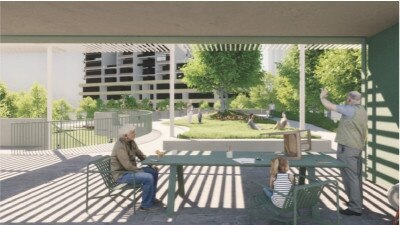
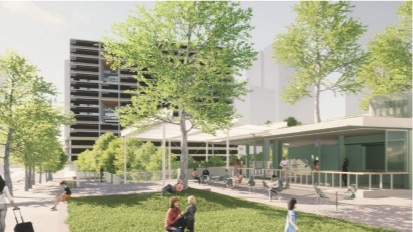
“The community centre, pool and gym will compromise both lower and upper ground level floors,” he said. “The upper ground level is accessed from the Neighbourhood Street — this level provides multipurpose community rooms and a social enterprise cafe, all of which are to be operated by Mission Australia.
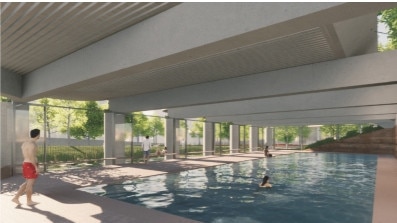
“A community garden will also be accessible at this upper ground level allowing the community to take ownership of this community space under the guidance of Mission Australia.”
You can have your say on the plans here.



