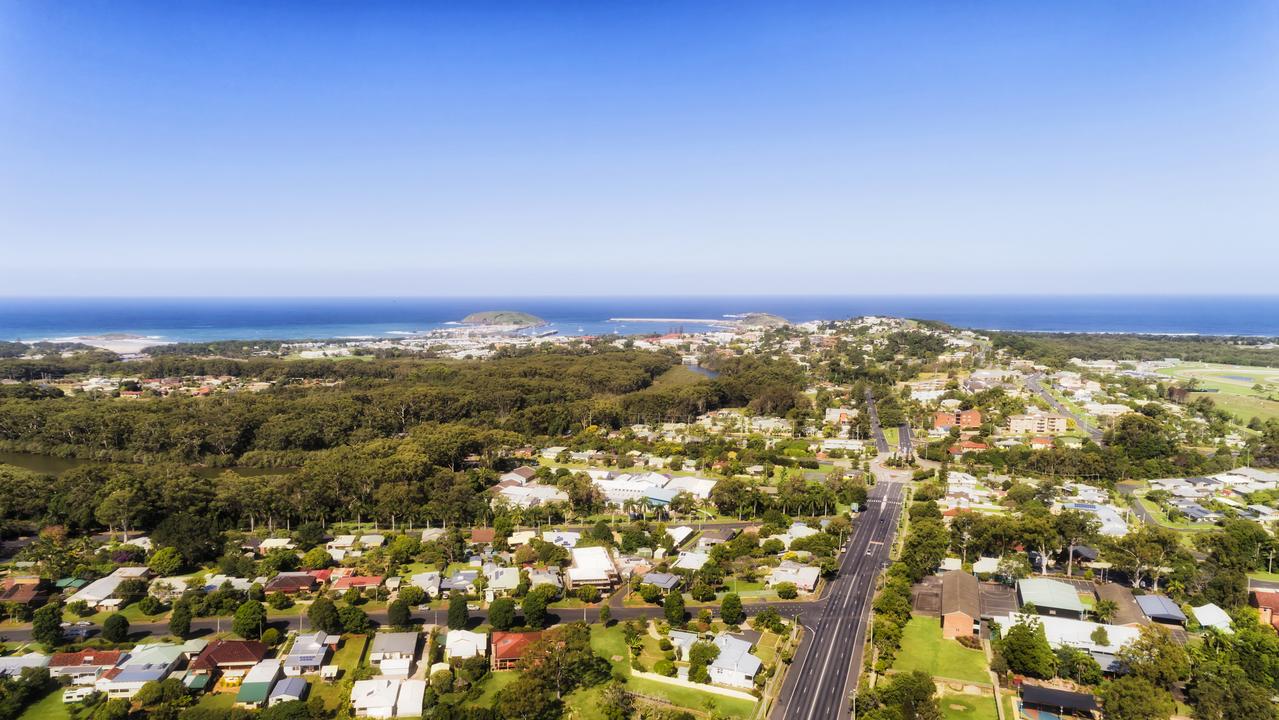Supermarket, apartments and rooftop lounge included in $1.3m build
Plans for a new supermarket in the heart of Coffs Harbour will continue the pace of change for the CBD. See what’s proposed.
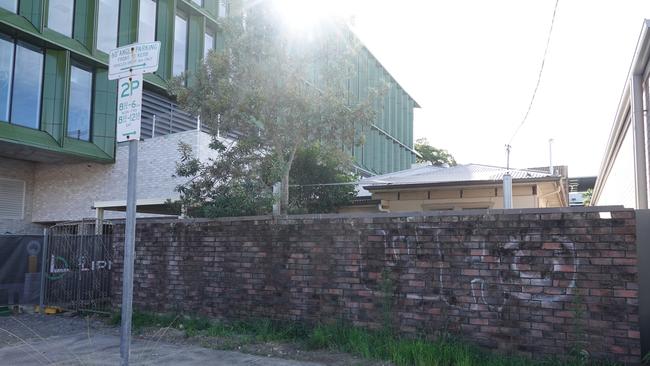
Coffs Harbour
Don't miss out on the headlines from Coffs Harbour. Followed categories will be added to My News.
A new supermarket with shop-top housing will be sandwiched beside the emerging Yarrila Place super build in Coffs Harbour if council approves the development.
Plans have been lodged for a $1.285 million three-storey mixed-use construction at 33 Gordon St (virtually opposite the Service NSW centre).
The 602 sqm site is constrained, but a prime location as it adjoins the controversial $80m-plus Yarrila Place project, which will house a new art gallery, museum and council offices.
The new supermarket will occupy the ground floor level and include seating so food can be consumed on the premises, according to a statement of environmental effects prepared by Petersen Consulting Group.
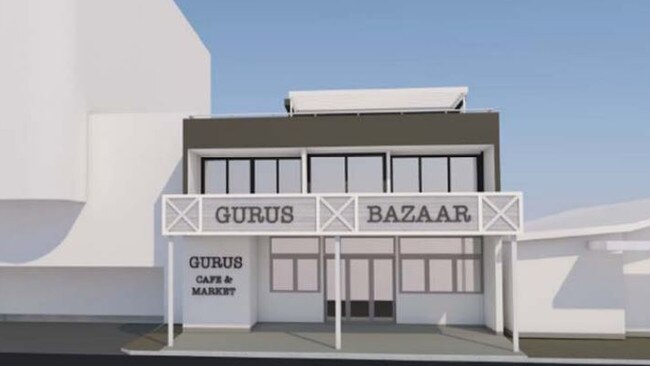
Above the supermarket will be three apartments, while the second floor rooftop level will consist of a terrace and lounge for the use of supermarket staff.
It’s envisaged the supermarket will create approximately five ongoing jobs and that the store would trade 8am to 7pm, seven days a week.
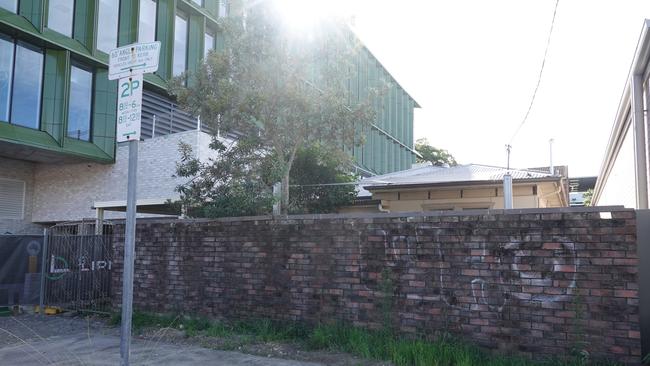
The applicant is The Trustee for Bhaskari Unit Trust.
The site is currently occupied by a dwelling on the Gordon St frontage and an old dental surgery at the rear which faces Riding Lane.
Petersen Consulting said the build would require demolition of the house, carport and front fence and some minor demolition of building components of the rear building.
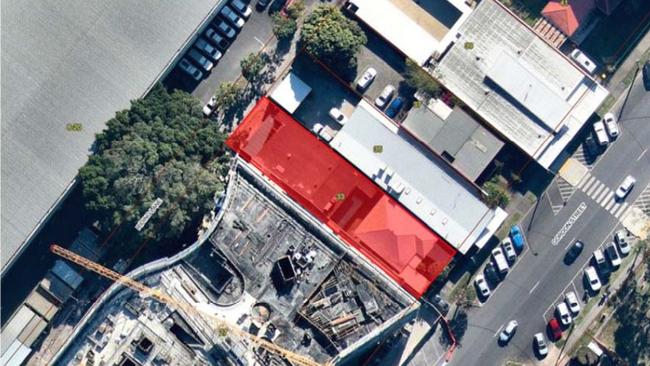
If approved, the build would be the latest chapter in a series of projects rejuvenating the Coffs Harbour CBD.
“The neighbourhood supermarket is intended to sell groceries and other foodstuffs principally to persons working in the area, and to the slowly increasing number of residents in the CBD,” Petersen notes.
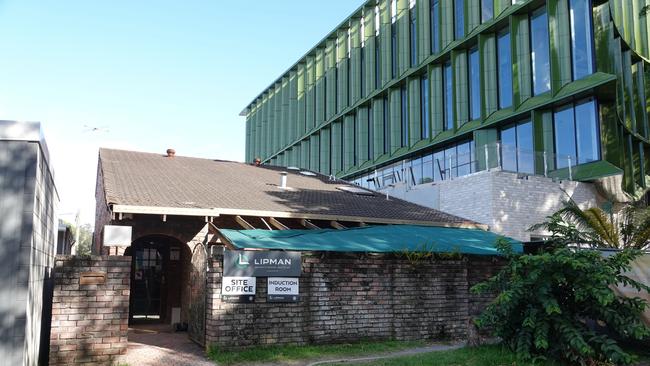
Three carparking spaces will be provided at the Riding Lane access – for the use of the permanent residents.
In lieu of parking for supermarket customers, payment would be made to council’s City Centre Contribution Plan.
The shop-top housing component would comprise of a single one-bedroom apartment and two two-bedroom units. Each will have a sheltered balcony.
The project has been on public exhibition and awaits council determination.



