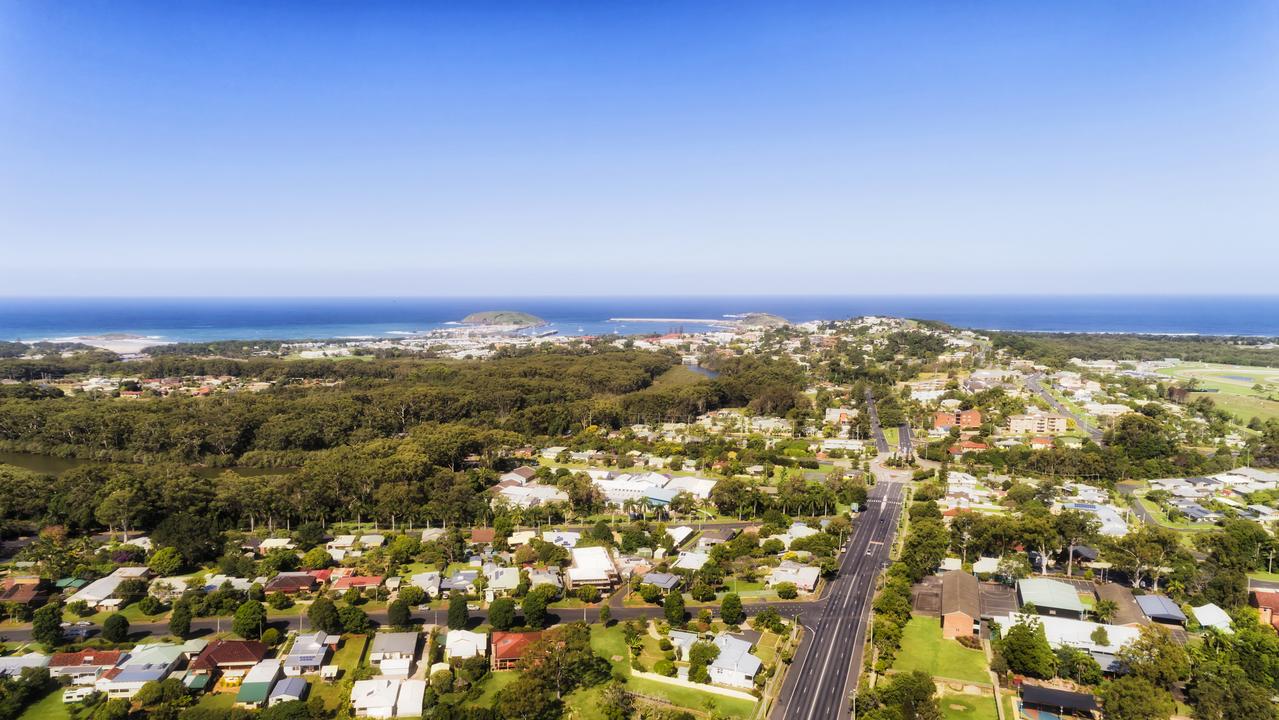How Coffs Harbour’s Cultural and Civic Space has changed
State Government asks for more information after development modifications reduce floor space, increase parking and change facade.
Coffs Harbour
Don't miss out on the headlines from Coffs Harbour. Followed categories will be added to My News.
Coffs Harbour City Council have made significant changes to the design of the controversial Cultural and Civic Space building just months after work began on the project.
On the whole, the building is getting smaller and according to a modification application submitted to the NSW planning department in late June, usable floor space will reduce by more than 330 square metres.
Key areas reducing size are the administration offices and shared staff and storage facilities for the library, museum and gallery.
However, not all areas are shrinking. Basement carparking, the cafe, executive space and council chamber/multi purpose space are all increasing in size.
The greatest increase has been in floor space taken up by air conditioning, electrical and hydraulic services.

In 2019, the CCS plans were submitted to the planning department based on a 50 per cent schematic design and since that time a significant amount of work has gone into informing the final building design.
Cultural and Civic Space project lead Ken Welham said the changes were a natural part of the design process.
“Fundamentally the reduction in the size of the building overall, from 50 per cent to 80 per cent design, is about wringing efficiency out of the space so that we are not building anything that isn’t well utilised and needed,” Mr Welham said.
On July 9, the planning department sought more information from the council on changes to building height, setbacks and the impacts extra parking spaces would have on traffic flow.
The department also asked when the modifications had been made publicly available, though the spokeswoman said minor modifications done as part of the design development process were not expected to be put out for further consultation.
The council is confident the information would be provided to the state government by the July 30 deadline, however, would not say if there was a risk it would be without a construction certificate before the next phase of work was due to begin.
The current construction certificate only allows for excavation, piling and provision of in-ground services, works which are expected to be completed on September 2.
“Staged construction certificates are a typical element of design and construct contracts, which essentially allow for parallel work streams to optimise project programs,” the spokeswoman said.
Under the Environmental Planning and Assessment Act 1979, applicants may seek approval for modifications to State Significant Development consents at any time.
The Coffs Harbour Hospital development has been subject to five modifications since planning approval was secured, the most recent being to remove rainwater harvesting from their consent.
For a comprehensive description of the changes visit the NSW Planning Portal website.




