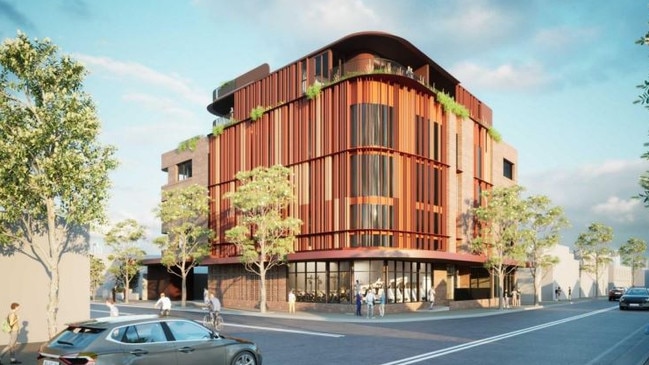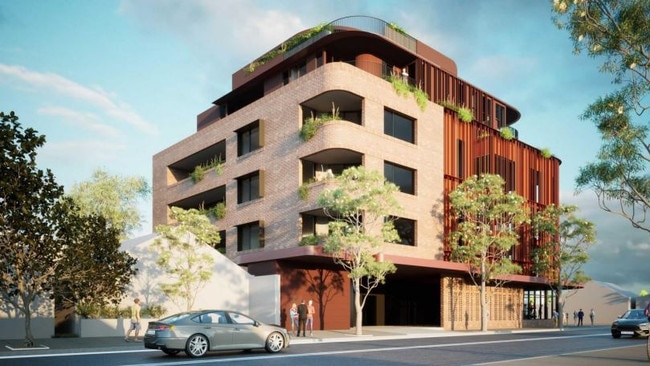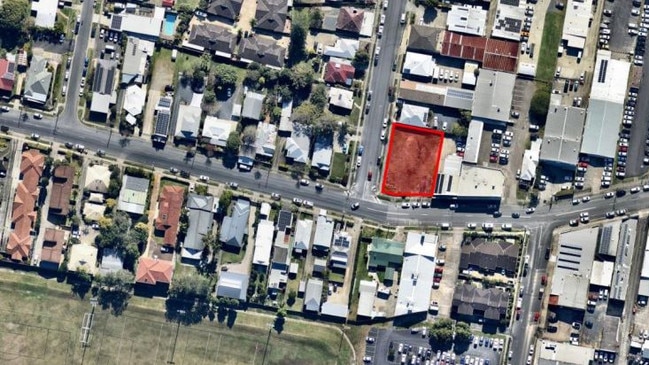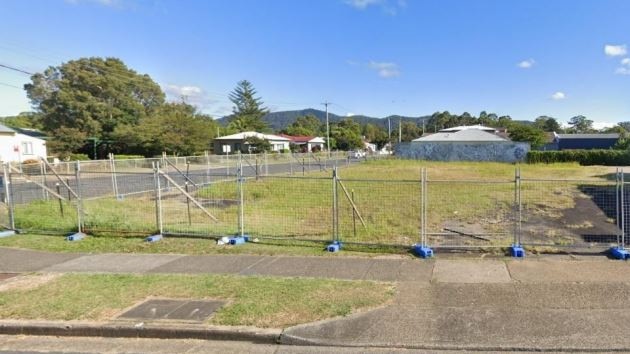West High St, Coffs Harbour to be transformed by $10.7m commercial and residential project
A new $10 million project would transform an area on the fringe of Coffs Harbour CBD. Here’s what to expect if it gets the tick.

Coffs Harbour
Don't miss out on the headlines from Coffs Harbour. Followed categories will be added to My News.
Plans for a striking 10-storey building that would dwarf its neighbouring structures on the fringe of the Coffs Harbour CBD have been lodged with council.
The proposed $10.7 million build would include commercial and residential spaces, a rooftop terrace and three underground levels of carparking for 62 vehicles.
The site at 99 West High St is a vacant block, but used to be a fuel service station.
The residential apartments would be designed to accommodate high dependency disabled tenants.
According to LJM Architecture, the visual impact of the building would be softened by using rounded edges and with vegetation, including planter boxes.

“The proposed development is a significant increase in size and density from the existing site conditions and would be the largest within the immediate local area,” LJM said in the statement of environmental effects on behalf of Thirdi Galen Healthcare No. 1 Pty Ltd.
“Due to the increase in bulk and scale, conscious choices were made to soften the visual bulk and blend into the local context.

“It was a conscious design decision to round the building edges where possible to reduce those dominant facade features.”
The building on the corner of West High and Murdock streets would include four storeys for commercial business and two for residential.

The site is zoned commercial, and is directly adjacent to medium density residential land.
The proposed building will be 25 metres high, within the 28m limit for ‘core commercial’ land.
Levels 4 and 5 of the seven above-ground storeys will be residential – comprising eight ‘Specialist Disability Accommodation’ units.
Levels 1, 2 and 3 will each have 650 square metres for commercial tenancy.
West High St is a busy link road between downtown Coffs and the hinterland of Coramba, Nana Glen and Glenreagh, however Weavers Consulting Group found the development would add only about two per cent to the total traffic volume at the intersection with Murdock St.




