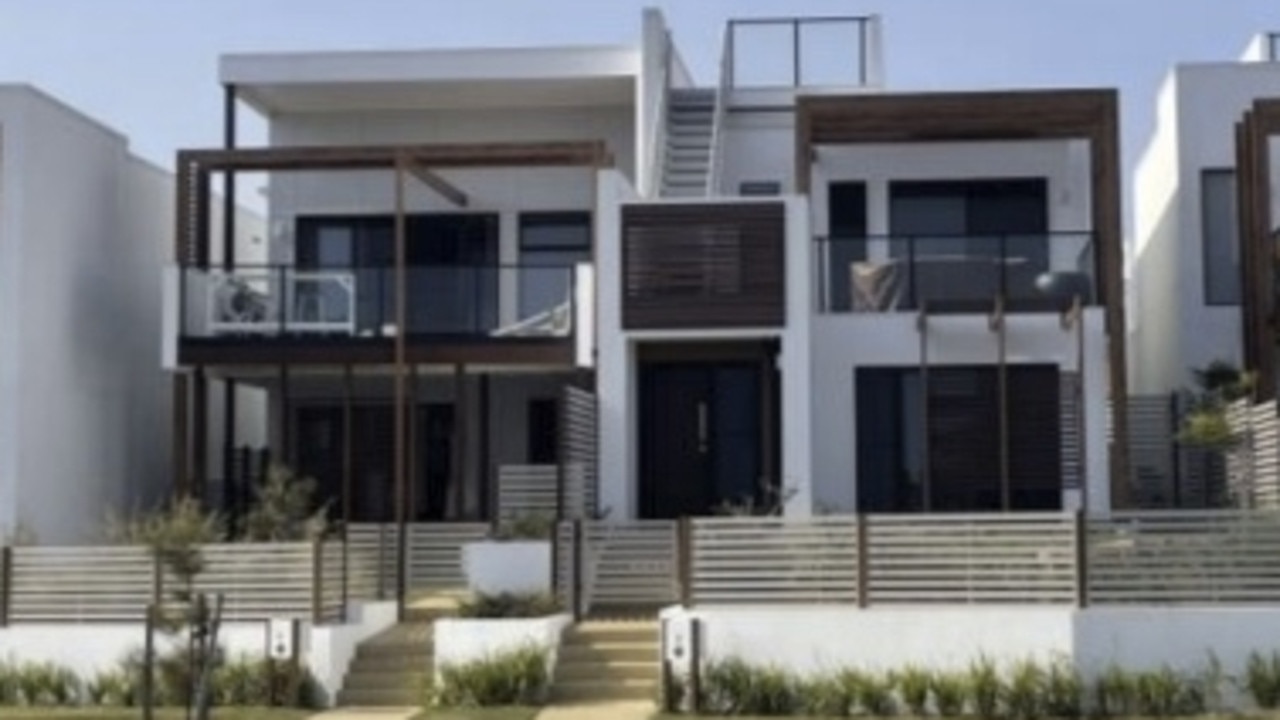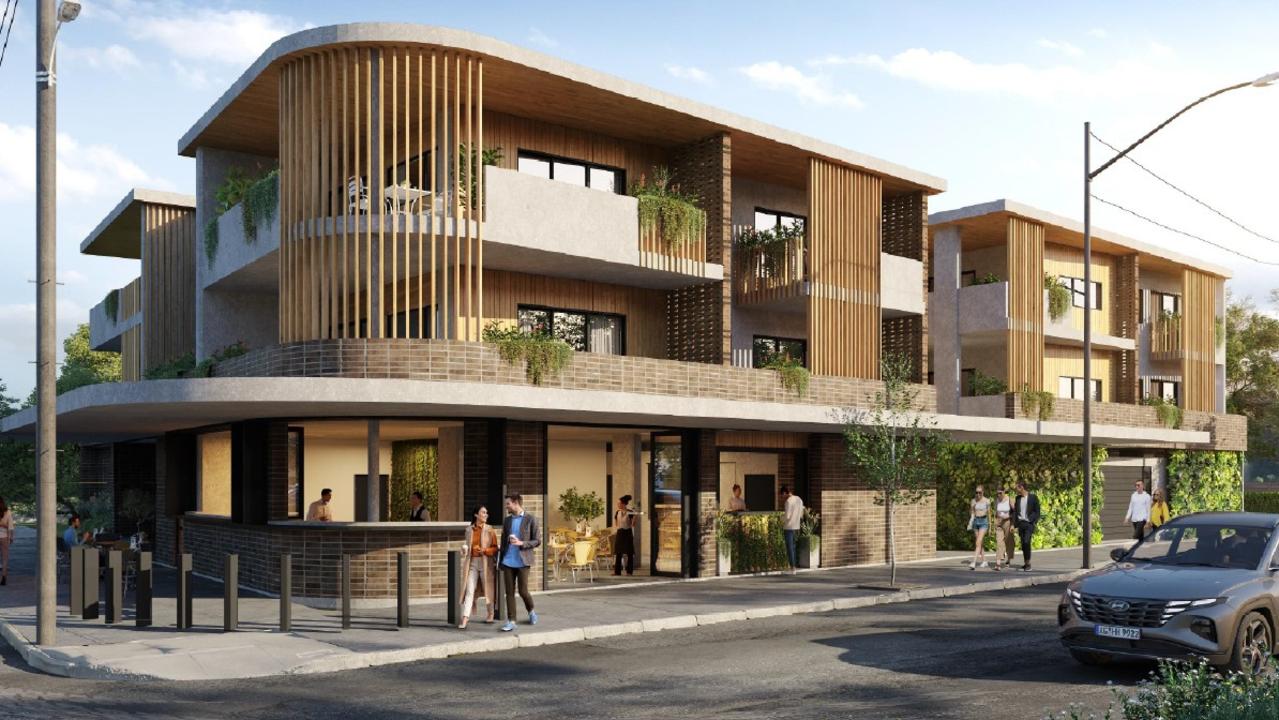Former Swisse CEO Radek Sali and wife Helen Sali propose bulldozing River Hawk Ranch, Brunswick Heads to build new mansion
Helen Sali and her husband, former Swisse vitamin company boss Radek Sali, have plans to build a sprawling new home on the North Coast. Here’s what we know.
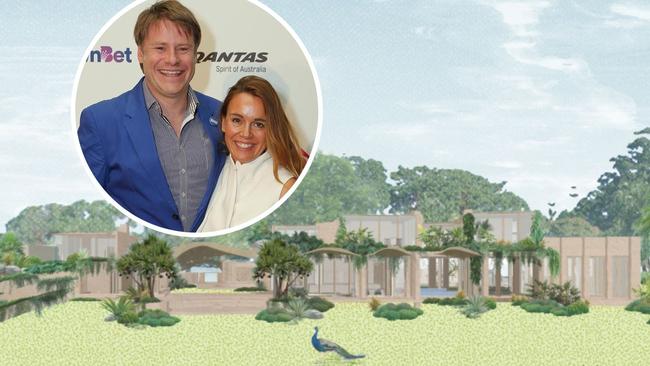
Property
Don't miss out on the headlines from Property. Followed categories will be added to My News.
Former Swisse vitamin company CEO Radek Sali and his wife Helen plan to demolish River Hawk Ranch at Brunswick Heads for a new $10 million mansion in the Byron Shire locale.
It was reported the 2021 ranch sale for $18.5m marked a new North Coast hinterland house price record.
Now, the power couple are proposing to bulldoze the current ranch structure to build the two-storey mansion with a swimming pool and six car garage on the Tandys Lane site.
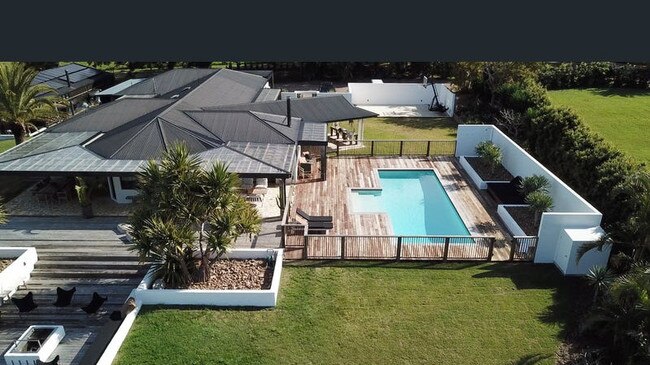
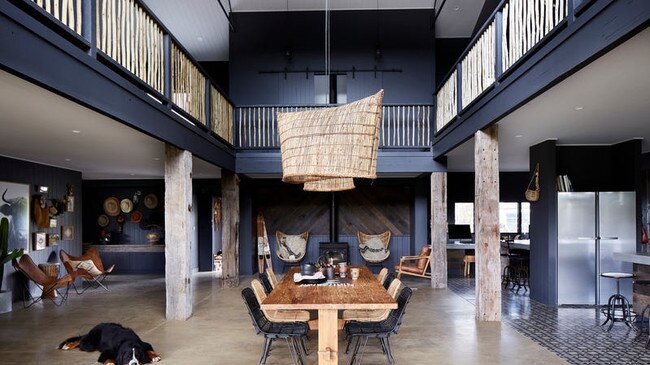
Mr Sali stands as one of Australia’s most successful business people and a well-known entrepreneur in the health and wellness sector.
He successfully turned Swisse into a star-studded brand plugged by Ricky Ponting and Nicole Kidman and has amassed a personal fortune estimated at $400m after the brand was sold to Chinese buyers.
In 2015, Radek helped negotiate the sale of the group to Hong Kong listed Biostime for $1.7 billion – one of the biggest private company transactions in Australian history.
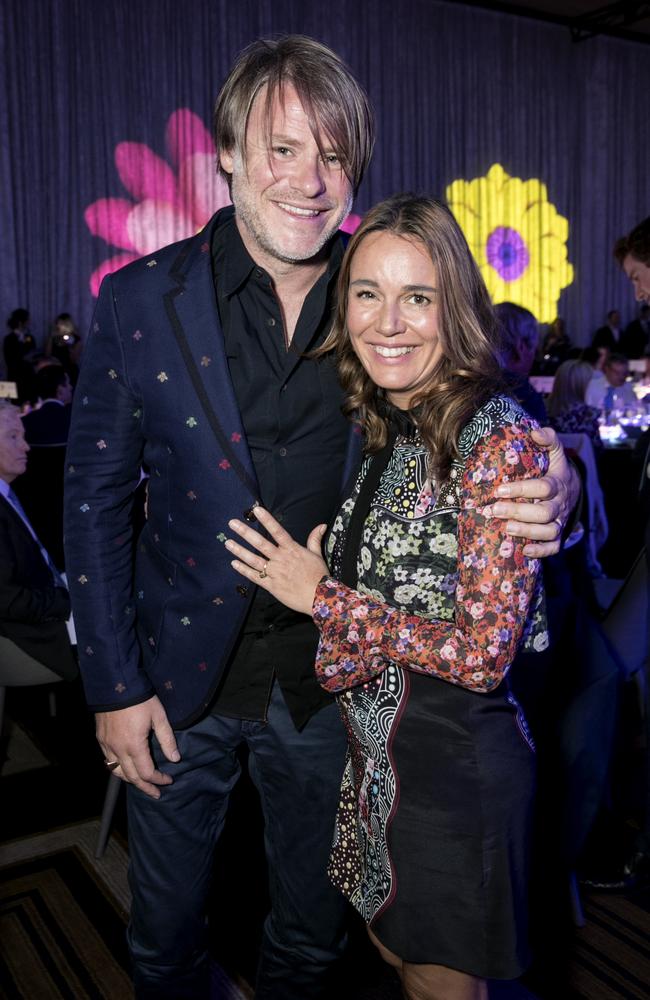
Mr Sali used the proceeds to set up a company, Light Warrior, with ex-Goldman Sachs banker Adam Gregory and his wife.
The proposed home features two ‘wings’ linked by an internal courtyard, covered walkways and terraces on the 24.6 hectare block.
The mansion development before Byron Shire Council has been designed by boutique architect Jesse Bennett, based in Melbourne.
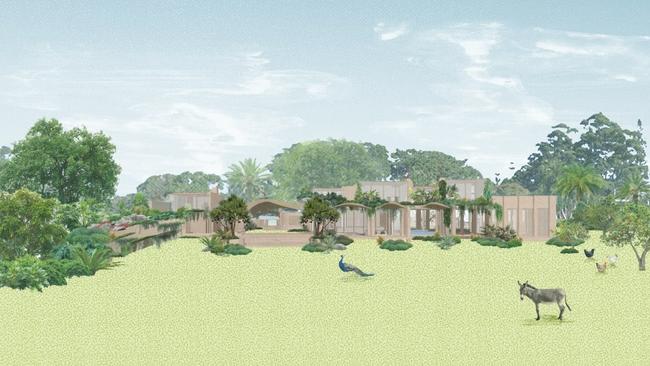
Mr Bennett said the core design principle behind the project “is to enable the occupants to become one with nature”.
“To learn and develop a deep connection with the surrounding landscape, climate, and patterns of the sun and moon,” he said.
“Rather than one large bulk or mass, the home is punctuated with courtyards and the plan follows and wraps around these, which function as the lungs of the home, breathing fresh air and sunshine to the interior.”
The northern wing comprises the main portion of the home, including the kitchen, dining and living areas on the ground floor and three bedrooms on the second storey.
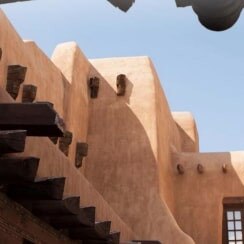
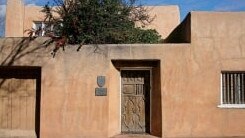
The southern wing is intended to be used as a guest wing, containing four bedrooms, two home offices and a home gym.
A traditional adobe render will be applied to almost all of the built surface and the other main material selected is recycled timber, which will be sourced in the form of old wharf beams and much of the natural characteristics retained.
The gimmick of the proposed mansion is to be carbon neutral, with the property as a whole achieving “carbon positive” status with minimal electricity being routed to the property.
Comment has been sought from the couple.




