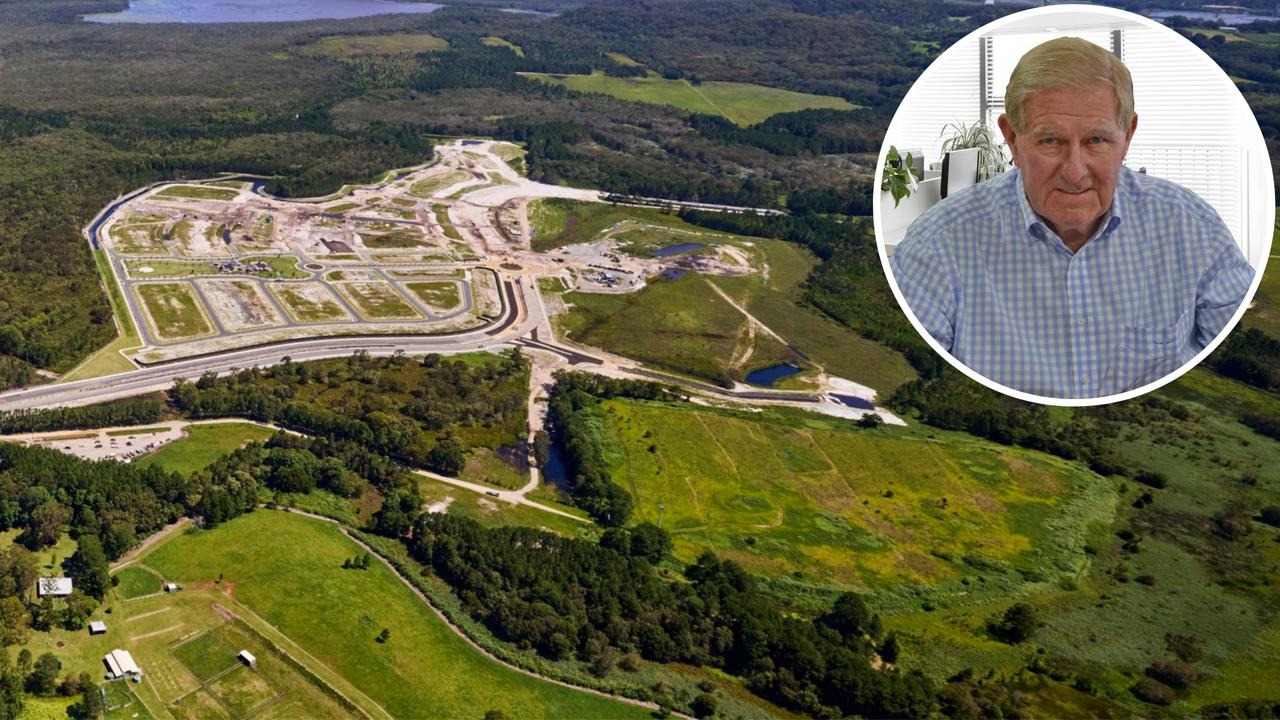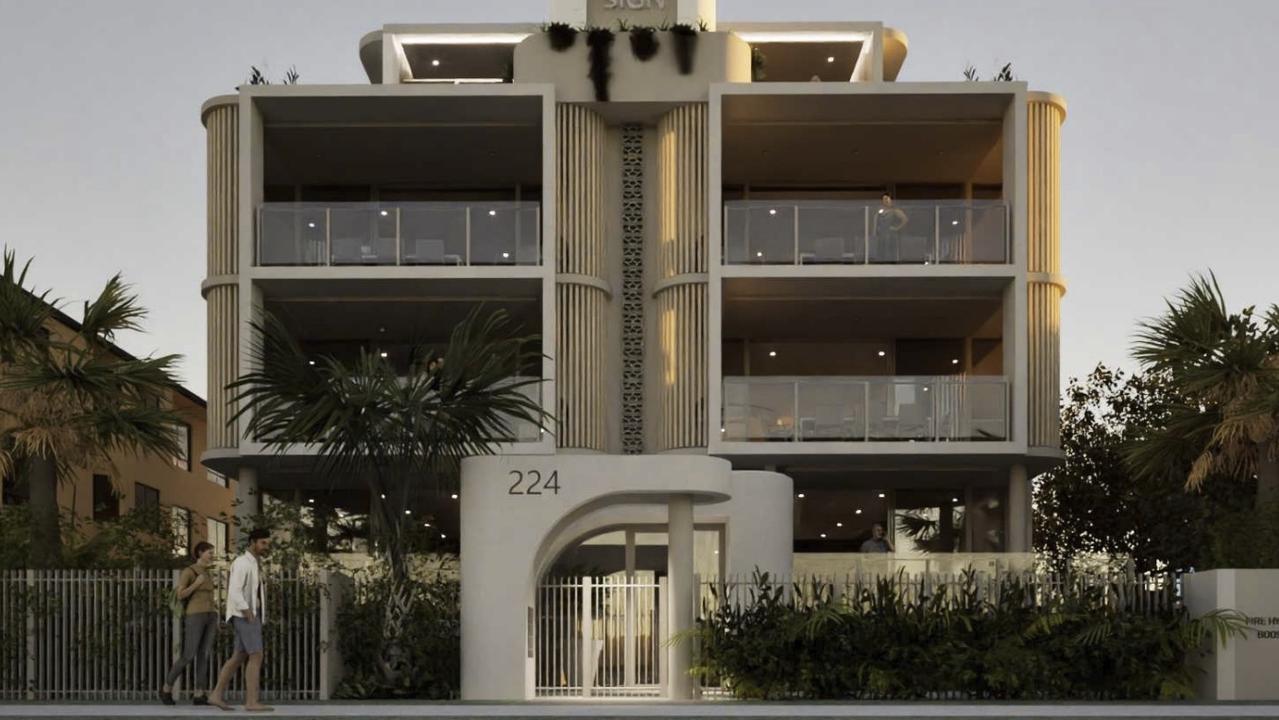Bangalow: Plans for multi-storey residential, commercial build
The development in the heart of the treasured and pricey Byron Shire village includes plans for 14 townhouses. Have your say here.
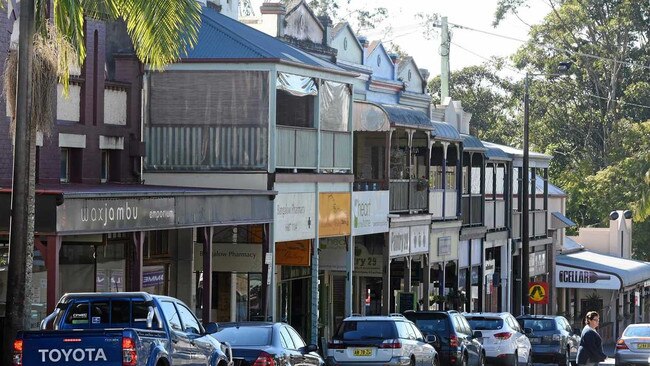
Property
Don't miss out on the headlines from Property. Followed categories will be added to My News.
Fourteen townhouses and a village square are planned for a prime Bangalow location, directly opposite a beloved heritage hall.
The property 6-10 Station St currently houses trendy cafe WOODS and a slew of small businesses, but there are plans to create a three-storey mixed commercial and residential build on the 1968-square metre block at a cost of $14 million.
Site owners hope businesses already settled at Station Street “might return” as the budding proposal attempts to sway locals in its favour ahead of Byron Shire Council’s determination of the development.
The Station St plans include a village square, courtyards and laneways, a connection link to a future railway corridor, artists in residence, co-working spaces and temporary food and retail while construction is underway.
It’ll also house a 40-space underground carpark.
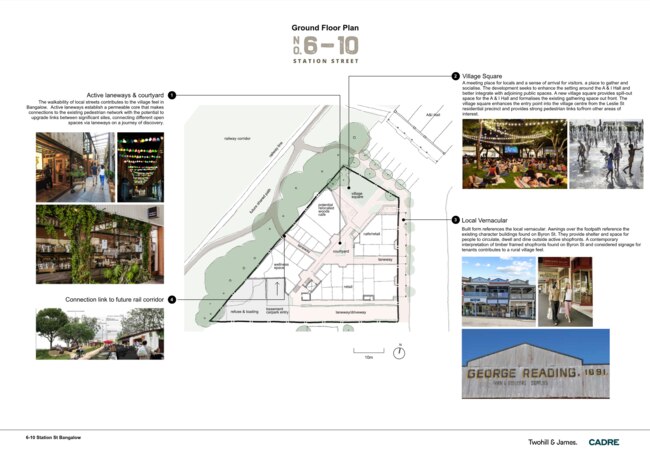
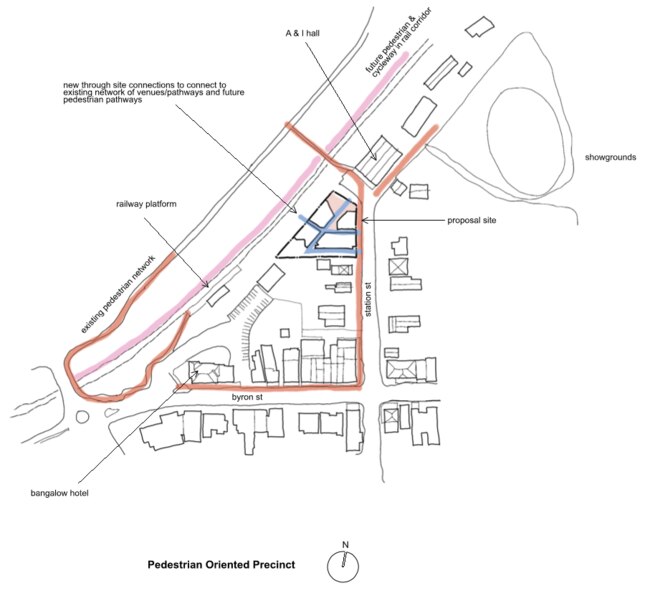
The development would include 14 townhouses which will face outwards towards the rail corridor and be “sold at market price”.
Ballina councillor Kiri Dicker said “sight-unseen metropolitan buyers” were chasing a dream sea change during the Covid pandemic, which sent Byron Shire’s house prices soaring.
Townhouses in Bangalow are already worth upwards of $1m.
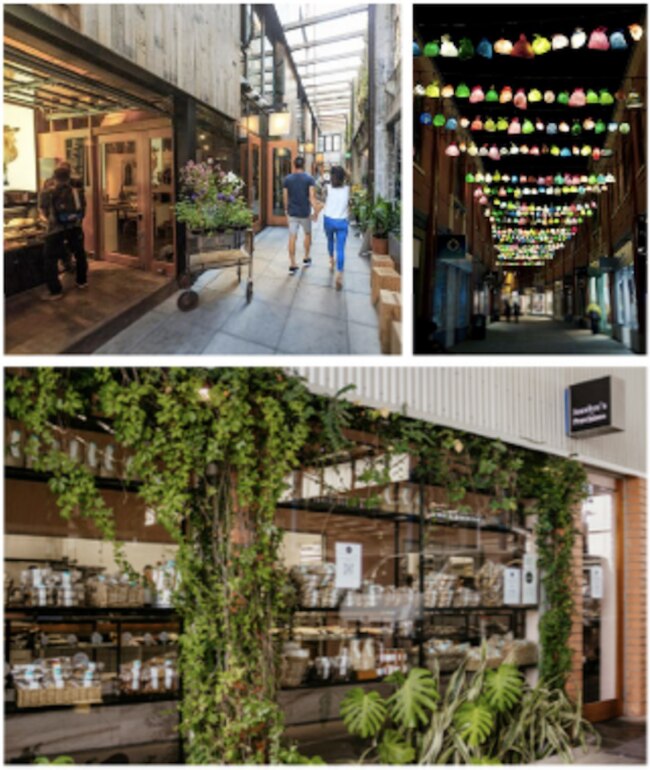
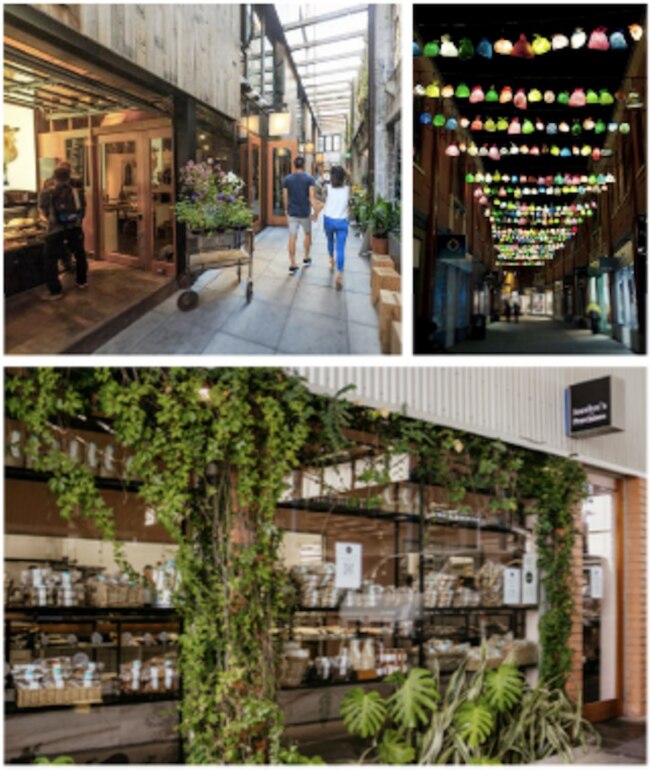
Bangalow has a long history of blocking commercial developments that might swallow its heritage-feel and cause added noise to the quaint township.
In 2017, Bangalow food hub was shunned after locals took strong opposition, pressuring council to nip the development in the bud.
The Station St applicant is Planners North, who drove the award-winning concepts underpinning Byron Bay’s newest mixed-use hub, Habitat.
One of two architects designing the site, David Twohill, said: “The Station St frontage is designed to be a shady, landscaped and an active streetscape with laneway connections to the courtyard behind.
“It’s built from references in the local vernacular in a contemporary manner.”
The development would include an open village square across from the A & I Hall, which would “offer public space on our land with the Hall in full view where people can gather without the need for commercial interaction”, according to the application.



