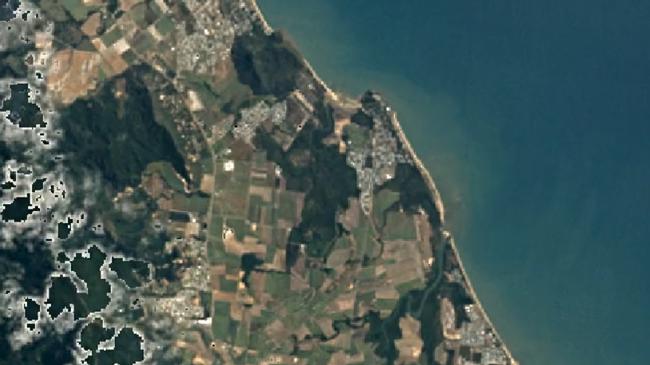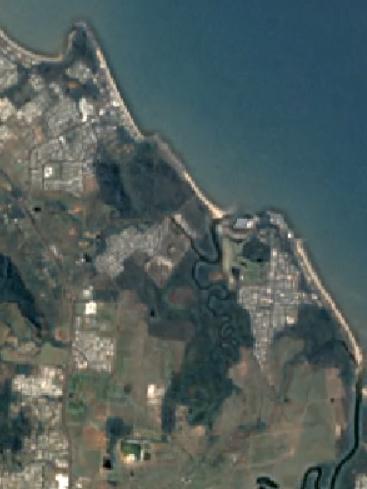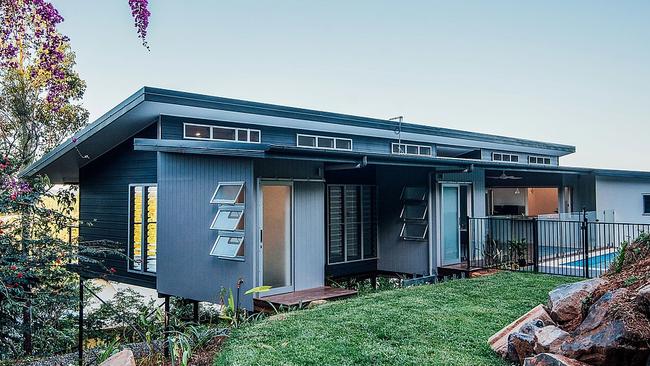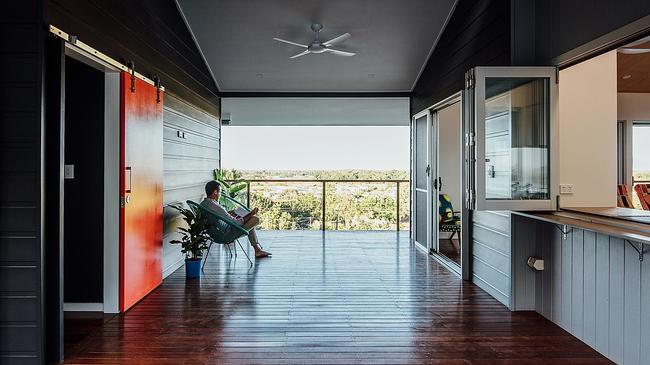Cairns real estate: Housing development ‘heat sinks’ transforming tropics
A growing obsession with tiny yards and massive houses is threatening to achieve the unthinkable and transform parts of the wet tropics into urban deserts.
Cairns
Don't miss out on the headlines from Cairns. Followed categories will be added to My News.
A GROWING obsession with tiny yards and massive houses is threatening to achieve the unthinkable and transform parts of the wet tropics into urban deserts.
Google Earth’s time lapse function tells a compelling story of why some new neighbourhoods are becoming virtual ovens where aircon is god and trees are reserved for scattered public parks.
Cairns as a whole is not a concrete playground and still boasts the highest tree coverage of any city in Australia, according to the 2020 Where Will All the Trees Be report.
However, People Oriented Design architect and researcher Belinda Allwood said parts of some suburbs had already lost what made the city special.
“Look at our own city on the northern beaches around Trinity Park and compare the satellite imagery from the 1980s to now,” she said.
“The effect is essentially the desertification of the wet tropics in our urban areas, and it’s due to the loss of landscapes and the loss of backyards.”
Death of the backyard
Such a shift has undeniable social effects, but also contributes to loss of biodiversity and habitat, changing microclimates, increased heat, loss of shade and a reduction in stormwater replenishing groundwater.
The issue is being tackled all over the country and further abroad.
Australian Bureau of Statistics data show the average national lot size decreased from 602sq m to 460sq m from 2005-2020 – and yet building size grew over the same period.
Australia is also outdoing the bigger-is-better capital of the world with the average floor area of detached houses in the USA sitting at 210sq m in 2020, compared to 248sq m down under.

“It means people can’t plant trees and there is no room for kids to play outdoors,” Ms Allwood said.
“It’s affecting urban areas all over the country, but I think we’ve got a particular set of circumstances here that makes it an even more urgent conversation.
“People come to Cairns – and we hear this from our clients – because they like the lifestyle, they love the great outdoors and they love how green it is.
“Yet you look at patterns of development over the past few decades and, like the rest of Australia, our suburbs are getting denser, and we are losing our green spaces.”
What is driving the change?
There are clear reasons behind the city’s urban densification with housing affordability as a key driver.
Lifestyle appetites and influence from the development sector have also had an effect as people increasingly see property as investment rather than a family home.
“In the 1990s the building and development industry was casting the three-bed, two-bathroom house as the expected norm,” Mr Allwood said.

“This shifted to a new ‘normal’ in the 2000s for a four-bed, two bathroom house with a media room, yet average family sizes had not changed.
“Media rooms are now defunct because data projectors are redundant and the way we consume media has changed.
“People now tend to disappear into the privacy of a bedroom with a small-screened personal device.”
Bigger is not always better
Ms Allwood said her firm encouraged clients to question what they really needed to be comfortable in the tropics.
“The myth currently perpetuates that unless people build four-bedrooms plus a home office, two to three bathrooms and a two-car lockup garage, it will be hard to sell their house,” she said.
“The reality is there are many different types of families and the need for space or number of rooms is not universal.
“More diversity in house types would be fantastic.

“We see a clear demand for housing diversity in the cross section of clients we have.”
“Smaller houses make sense.
“The more enclosed, internal space you build, the less yard and garden you have, the more cleaning and maintenance there is, the less connection you have with the outdoors and the more reliant you are on airconditioning.”
The small lot, big house formula works for the building and development industry because it maximises yield and profit.
“That formula doesn’t necessarily meet people’s needs, or support community values or deliver the best outcome for future generations,” Ms Allwood said.
What needs to change
Ms Allwood said sustainable house design was important but there also needed to be more oversight on how new subdivisions were created.
Introducing planning constraints to limit maximum lot coverage and minimum rear setbacks would help to save backyards from extinction.
The responsibility for this would come down to both the local and state governments to identify the value of public and private green space (backyards) and introduce planning controls to ensure it is delivered.


Consumers play an important role in shifting the demand.
Ms Allwood said the need for change was particularly urgent here given the relatively small amount of developable land and the region’s rich environmental and social values.
“So much of the country is arid – Cairns is not,” she said.
“It is lush and green, but these attributes that we value are becoming lost in our newer suburbs.
“We really should be focusing much more on being good custodians of our environment.”
Search for inspiration
One of People Oriented Design’s award-winning homes on the lower flanks of the Macalister Range in Smithfield is a perfect example of how more can be done with less.
The cleverly designed house has a gross floor area of 215sq m – but only 98sq m of that is enclosed, leaving generous outdoor covered spaces to enjoy and connect with nature.

Ms Allwood said clients were coming to realise bigger was not always better, and that smart design was critical to getting the most out of a tropical lifestyle.
“Not only is this three-bedroom, two-bathroom house efficient and affordable, but it is also very comfortable year-round with ample natural ventilation, high ceilings and deep shade from verandas and generous eaves,” she said.

“The owner’s reliance on airconditioning has been dramatically reduced by designing the house intelligently to suit the climate.”
More Coverage
Originally published as Cairns real estate: Housing development ‘heat sinks’ transforming tropics




