Schools, uni, brewery: Fortitude Valley remakes itself in mini-boom
It was Brisbane’s shopping mecca in the ’50s, survived a seedy, derelict phase, and morphed into a clubbing and retro clothes hub. Now, the Valley is reinventing itself again.
South West
Don't miss out on the headlines from South West. Followed categories will be added to My News.
Fortitude Valley was Brisbane’s shopping mecca in the ’50s and ’60s, with McWhirters and other big department stores making it a bigger drawcard than the CBD.
The advent of the car saw it enter a long decline into seediness before it once again rose up, becoming the city’s club hub.
Now, a wave of unit and office projects is remaking the precinct, along with plans for a campus for Torrens University, the next two stages of the Fortitude Valley Secondary College, swank new restaurants and more.
Tutt Capital’s Brendan Tutt said a 400m section of Brunswick St between Ann and Malt streets was gearing up for a multimillion dollar burst of activity.
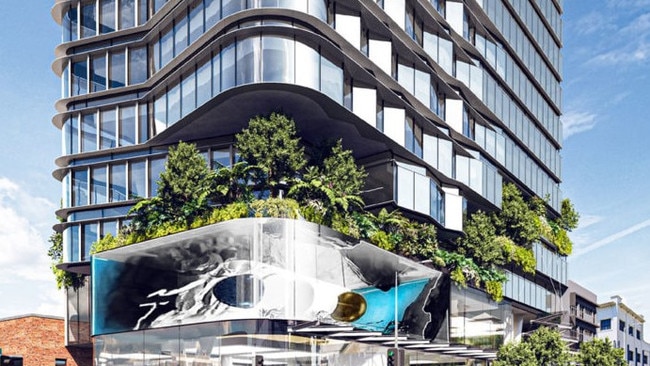
Mr Tutt announced in December that he would buy the landmark former Dooleys Hotel site at 388 Brunswick St, transforming it into a $150m, 14-storey office and retail building with a massive “media wall’’ like those seen in Times Square in New York.
“Major owners are driving development in this area. We are developing the street to be a very strong office, retail, residential and hotel precinct.” he said.
PointCorp last year opened the $125m Hotel X nearby at 458 Brunswick St, which boasts one of the city’s most eye-popping rooftop pools, plus commercial and residential space.
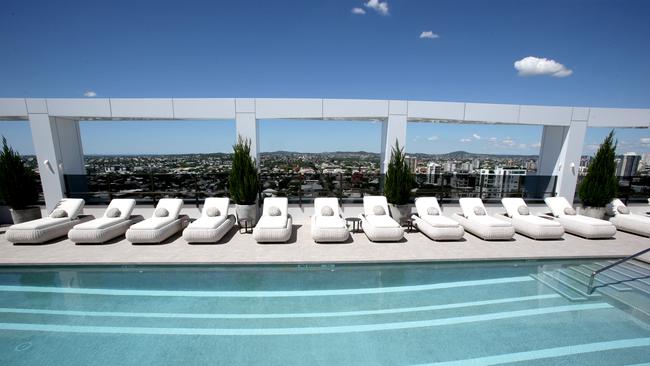
The Backshall Group recently paid $33m for the Central Brunswick site at 421 Brunswick St, which has approval for 600 units and retail.
A JLL research paper, Fortitude Valley Precinct — Rise of the Power Precinct, said the area had become an extension of the CBD but was diverging from other inner-city hubs.
Co-author, JLL director (research) Australia, Bhavin Patel, said a key driver was the cost of land, the average available land size and the relatively flexible zoning laws available.
“Also, importantly, the FVP is attractive to developers because it is literally an extension of the CBD, and secondly if you are looking at an employee point of view they don’t have to change their commuting habits,” he said.
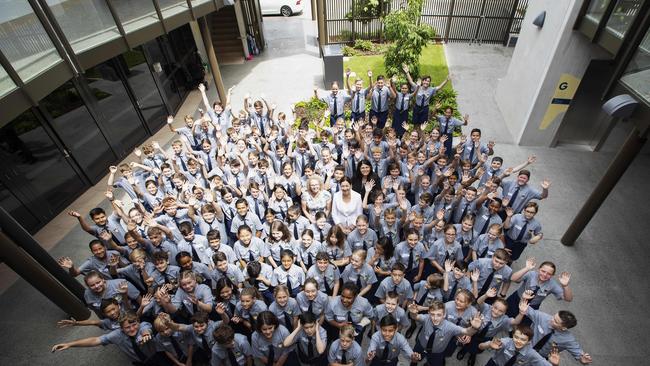
Another key driver will be the Fortitude Valley State Secondary College, which opened in January 2020 — the first new inner-city school in five decades.
Queensland’s first vertical school, it will eventually house about 1500 students by 2025.
Tenders for stage two, comprising a seven-storey vertical junior learning centre and sports facility fronting St Pauls Terrace, were called in December.
Stage three is set to be completed by the start of school in 2023.
There will also be a new Link Bridge connecting buildings between Stage 1 and Stage 2.
ThomsonAdsett architects are designing stage two, working with Hutchinson Builders.
Another potential game changer is the Torrens University campus announced last August.
The disused Waltons building and surrounding buildings in Fortitude Valley will be re-purposed as a high-rise tower and uni campus in the biggest transformation the area has seen in decades.
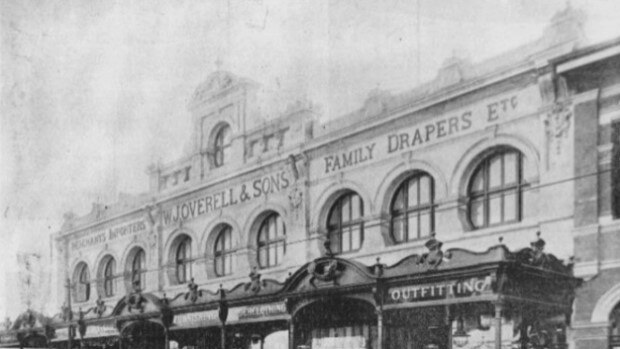
Mount Cathay Pty Ltd has revived an earlier Millinium Capital Managers project put on the backburner in 2019 and has lodged a “material change of use’’ application for the sprawling Brunswick St site.
The 29-storey tower will be matched with offices, shops and cafes, revitalising a dead part of the Valley.
The heritage-listed Overells and Lincoln Mills buildings will be refurbished as part of the project.
Overells Ln would be revitalised as a laneway and access with a new public plaza and link from Brunswick St through to the Brunswick St railway station, including retail and university spaces.
The $40 million project is expected to open in 2023 and would be home to about 2000 students.
Torrens hopes to become a player in the overseas student market post-Covid.
It has a campus near the Storey Bridge, which would remain open for the foreseeable future.
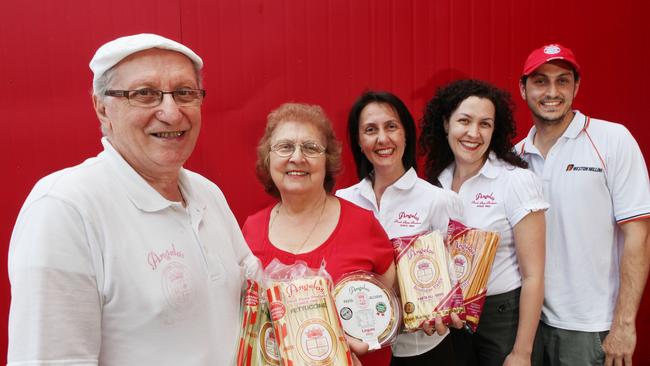
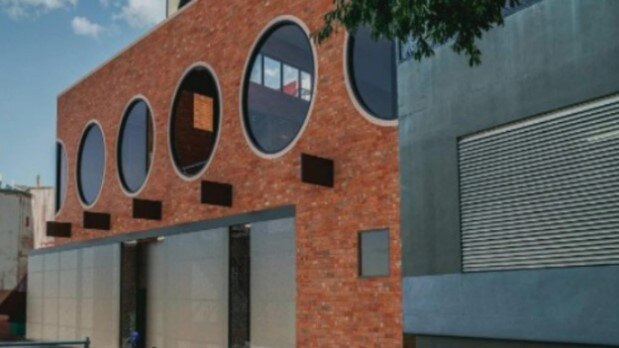
A much smaller “school’’ is planned for an ugly duckling light industrial building in Wandoo St where Brisbane’s pasta kings, the Cazzolato family, lodged an application in December for a cooking school, art gallery, food outlet and offices.
The funky-looking makeover includes extensive use of the brickwork seen in the area, once an unfashionable commercial centre but these days the epicentre of trendy Valley homewares and clothes shops.
A raft of fancy restaurants, bars and a microbrewery are also in the planning or have been recently opened.
Last September, a consortium of Brisbane hospitality identities led by Trent Redman secured a five-year lease with options on the first floor and rooftop at 648 Ann St.
Mr Redman, who is behind the Valley’s Kenjin restaurant and nightclub and the Ivy Blu Roof Top in Caxton St, took over the former Elixir Rooftop Bar space.
In November, a restaurant fit-out worth more than the average Brisbane home was announced for new noshery Sushi Room.
The up-market Japanese restaurant features a set menu for about $300 a head, which gets diners quality produce flown in from across the country and a top-class line-up of chefs and wait staff.
The 80-seat restaurant includes a custom-built bar with secret treasure chests hiding the bounty of seafood to be used for the sushi, finished in imported Japanese wood costing $8000 a sqm.
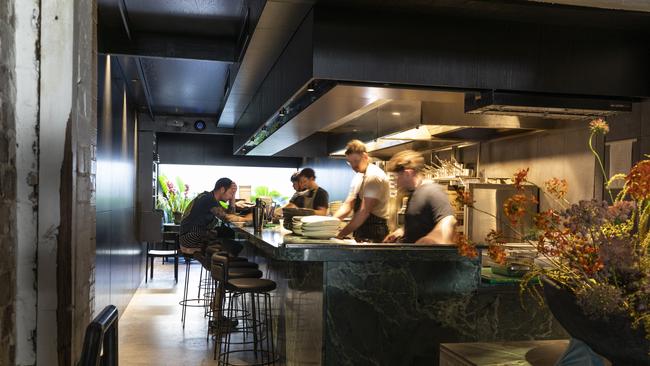
And in September, Rings A Bell opened in the beautiful heritage Bell Bros building on Brunswick St.
The cafe specialises in exotic tea blends, ranging from apple crumble and creme brulee to peach Melba.
“Coming from a Melbourne barista background and seeing the amazing things people can do with coffee I thought, ‘Why does this not exist for tea?,’’ co-owner Jasmine Longstaff said.
A month earlier, long-awaited fine diner Essa opened in Robertson St after a four-year wait.
While Newstead and Milton have long boasted microbreweries, they weren’t known in the Valley until 2020 when a heritage-listed iceworks in Bridge St was converted into an outlet for Stone & Wood, founded in 2008 in Byron Bay before the craft beer craze really took off.
One of the more unusual office towers announced in recent times is a Catholic Church-backed eight-level building which is expected to start emerging later this year from a neglected block next to St Patrick’s, Brisbane’s oldest church.
The $120m BVN architects design includes the largest rooftop garden in the area, an undercroft “Garden Room” with integrated landscape, and seating providing an urban common incorporating the site’s century-old fig trees.
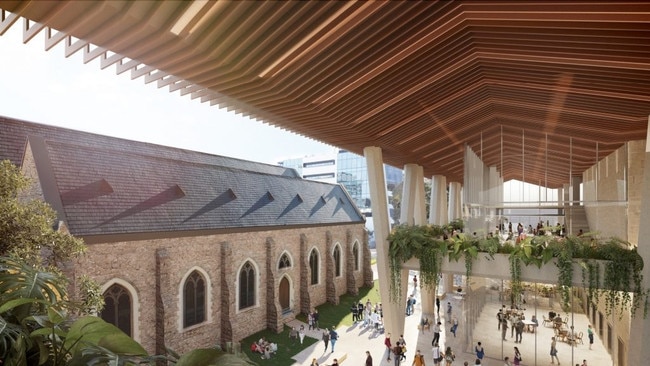
The development would include a focus on wellness within the workplace, increased lift capacities, a bespoke two-level end-of-trip facility, plus a dedicated wellness room.
In December W & R Property Pty Ltd lodged a development application for a 30-storey commercial tower located at 186 Wickham St.
Designed by Nettleton Tribe, the office tower proposal replaces an application for two residential towers which were approved to be constructed on the currently vacant site.
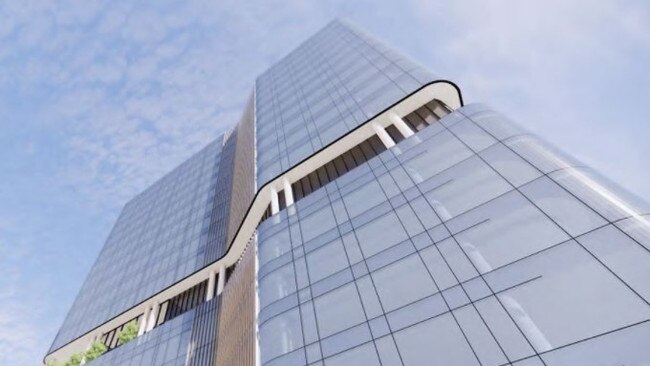
The expansive landscaped ground level area will include a laneway experience from Wickham St to Ranwell Ln with retail outlets.
Towards the back of the development, a short five-storey annex office building is planned which would feature a small ground level “pocket park’’, plaza and cafe.
It will also have a wellness facility and loads of facilities for cyclists.
The same month, Pcrew Property applied for a 16-storey commercial-led building at 63-67 McLachlan St called The Olive Branch.
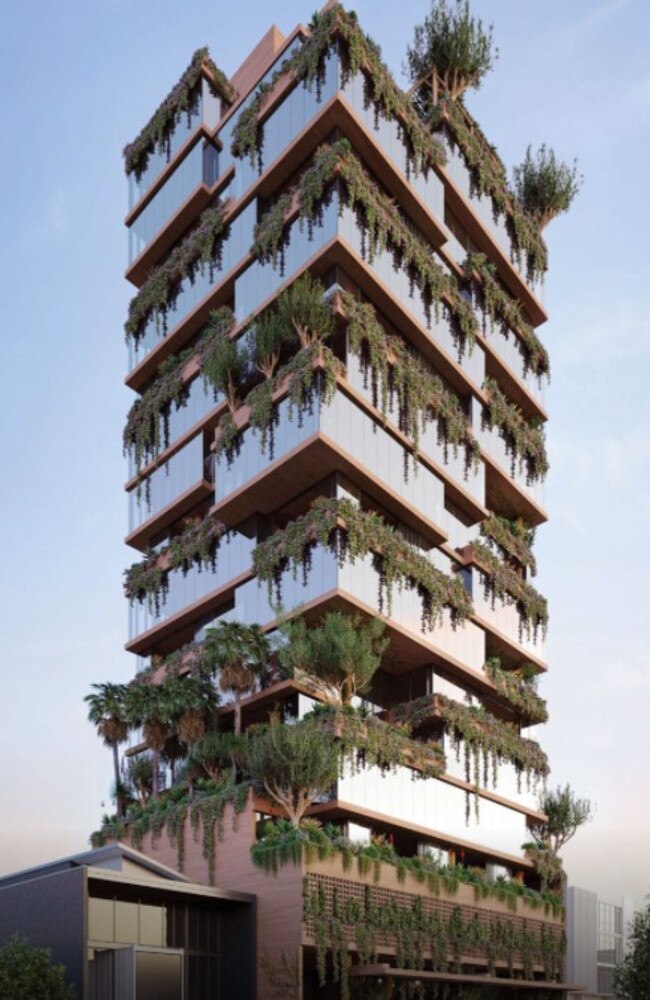
Planners Urbis said it would be one of the few, possibly the only, Net Zero building in the area.
The “biophilic’’ design would “connect humans with the natural world to improve wellbeing and inspire productivity’’.
“The proposal incorporates a highly articulated facade with landscaping elements woven through out,’’ Urbis said in the DA documents.
It will have yet another wellness centre and rooftop restaurant.
Empirica Developments recently announced a nine-level building at 95 Robertson St known as Bureau, with (you guessed it) retail and a wellness space, six levels of commercial office, a podium-level childcare centre and three levels of basement carparking.
A Sydney-based boutique childcare operator has committed to an initial term of 20 years.
Bureau is expected to be completed in early 2023.





