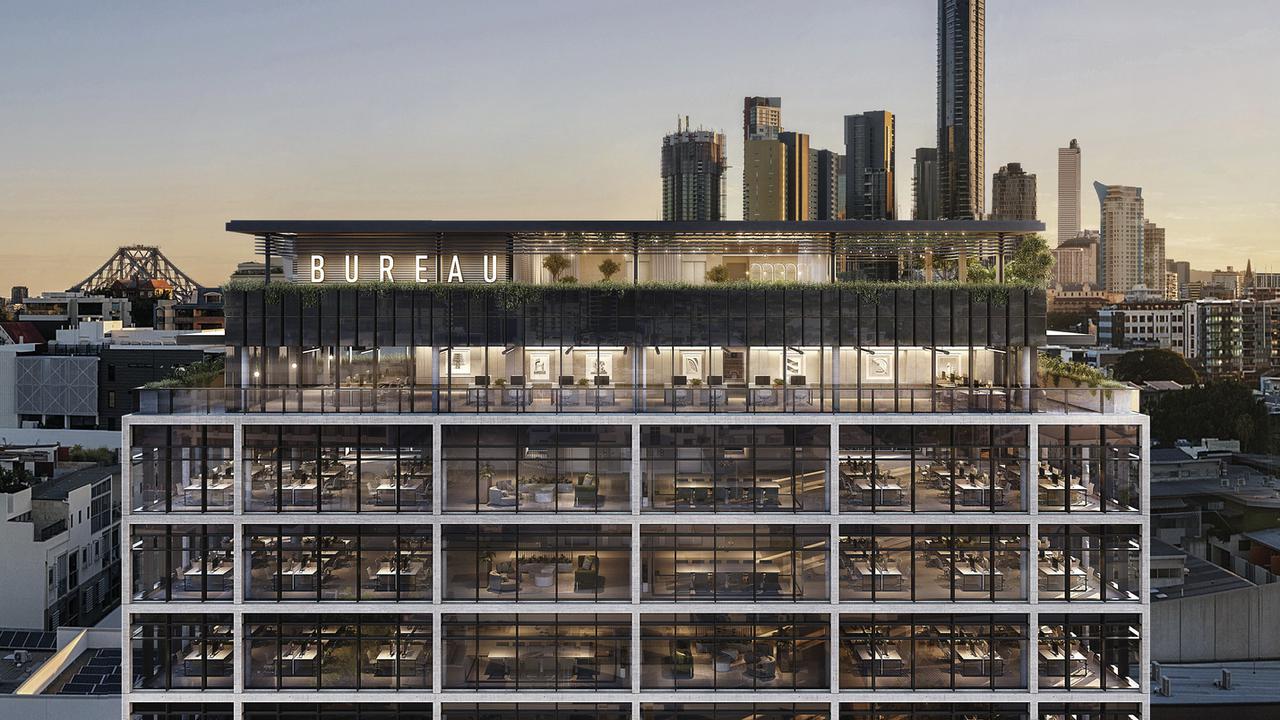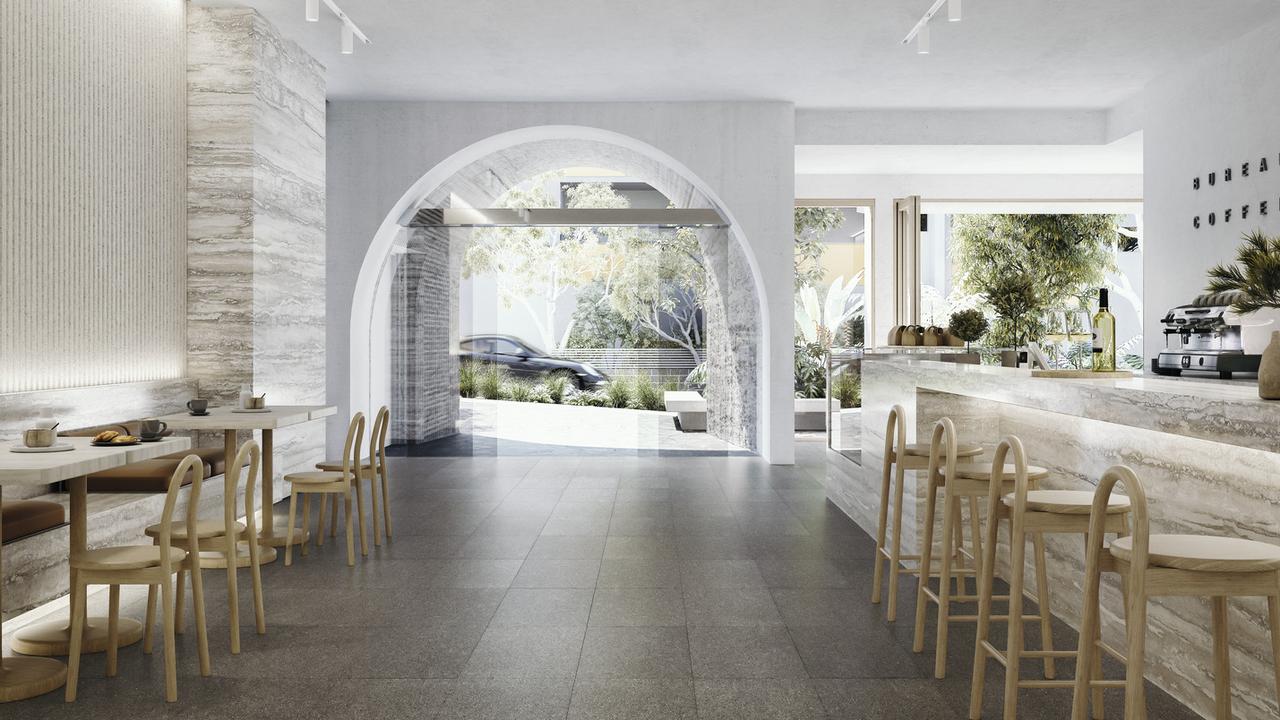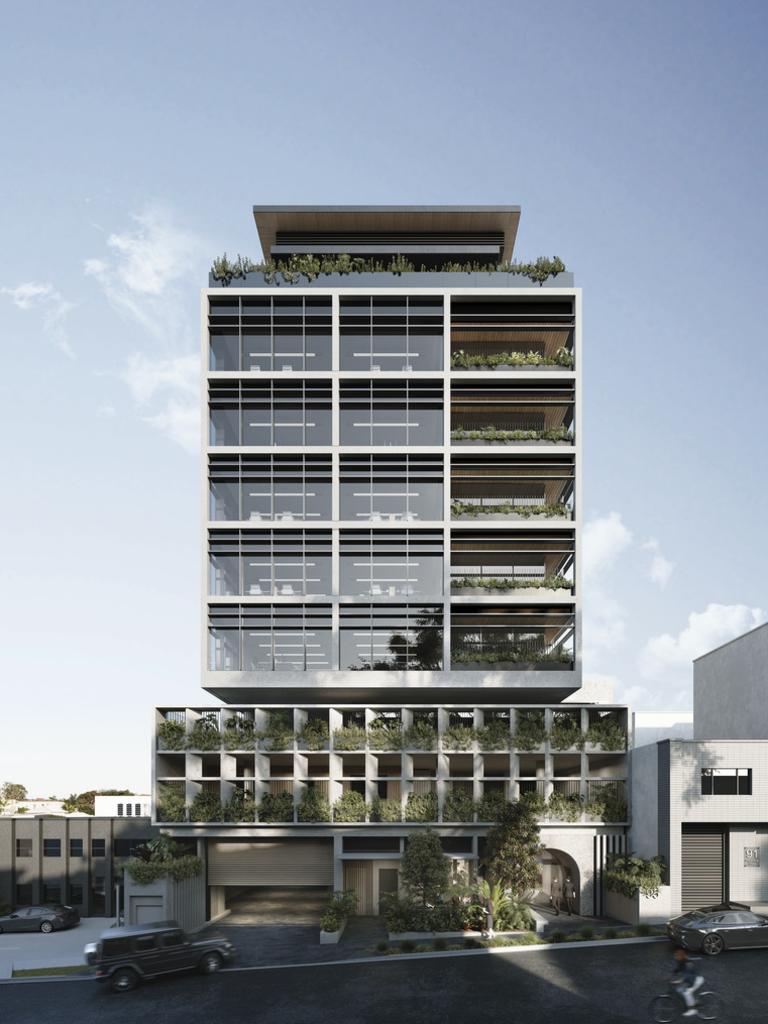Fortitude Valley office at Robertson St to feature childcare centre and wellness space
A two-storey office building in Fortitude Valley will make way for a nine-storey ‘wellness’ inspired tower complete with childcare centre. SEE PICTURES
Business
Don't miss out on the headlines from Business. Followed categories will be added to My News.
Construction is set to start on an innovative nine-storey office tower in the heart of Fortitude Valley which will feature a childcare centre.
Designed by Fender Katsalidis for Empirica Developments the building at 95 Robertson St,
will transform the site, currently occupied by a two-storey commercial building, and supersedes previously approved plans for a residential development.
Budgeted at nominally $20m,the project, known as Bureau, will have ground floor retail and wellness space, six levels of commercial office with 595sq m floorplates, a podium-level childcare centre and three levels of basement carparking.

It sparked strong demand during the development application phase with a Sydney-based boutique childcare operator committing to an initial term of 20 years.
Various office tenants have also committed and the ground floor cafe dining area has been leased to a well known local operator who intends to provide a room service style offering to office tenants while bringing a new coffee destination to the local community.

Fender Katsalidis director Nicky Drobis said the building aimed to enhance the diversity of Robertson St, while remaining appropriate for the site.
“In this instance, the relatively small block will have a generous green edge setback, activated ground floor and elegant presence in the skyline,” she said.
“We designed the mixed mode and open-air terraces to promote physical and mental
wellbeing, ease of connection to the outdoors and to take advantage of the sweeping city
views.
“People now expect more from their office building. They want to feel comfortable, relaxed
and inspired to work productively and so commercial building design today needs to have
wellness and amenity elements.”

The entrance is identified by its curved form and integrated dining courtyard while the tower
proper provides outdoor mixed mode areas on each floor and an open rooftop terrace.
Additional features include an internal landscaped courtyard and wellness centre.
Bureau is near the James Street precinct and Howard Smith Wharves, with views of the Brisbane CBD and unobstructed views of Teneriffe Hill and New Farm.
Empirica Developments director Chris Volk said the approved design leverages off the
site’s mixed-use planning intent and combines several uses in a complimentary manner.
“The tower predominantly comprises boutique office accommodation, with indoor and outdoor
communal areas that provide a pleasant and interesting environment for occupiers and
visitors,” he said.
Bureau is expected to be completed in early 2023.






