Dwarfed: Office tower to soar above Brisbane’s oldest church
Generations of Brisbane couples have been married there, but plans for an office tower next to the city’s oldest church have alarmed lovers of this Gothic beauty.
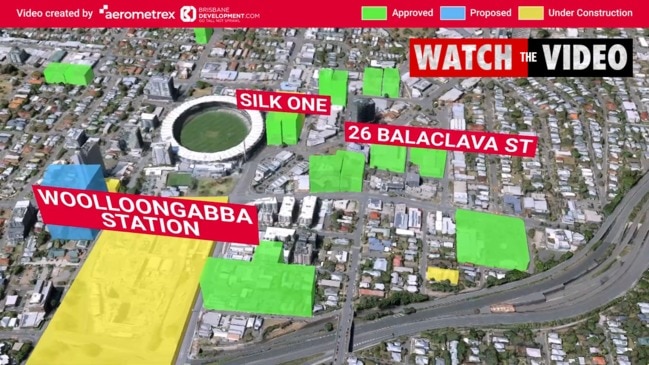
North
Don't miss out on the headlines from North. Followed categories will be added to My News.
Plans for an office tower in the grounds of Brisbane’s oldest house of worship have alarmed residents who fear blasting could damage the foundations of the 1880 St Patrick’s Catholic Church.
They also say the $120 million development is in reality far higher than the stated eight storeys and at 42.8m would overshadow the 16m high apex of the church, in Morgan St.
But the Church has defended the project, which it says is essential to paying for expensive restoration and repairs at both St Patrick’s and the landmark St Stephen Cathedral.
Resident Andrew Donne said the plan was also a lost opportunity to turn the neglected site, currently used for carparking and by dog walkers, into much-needed community or green space.
“It’s the oldest and possibly the only Gothic Catholic Church in Brisbane and is fairly fragile,’’ Mr Donne said.
“What Covid has shown us is that open space is very valuable and there is no green space left in the Valley.’’
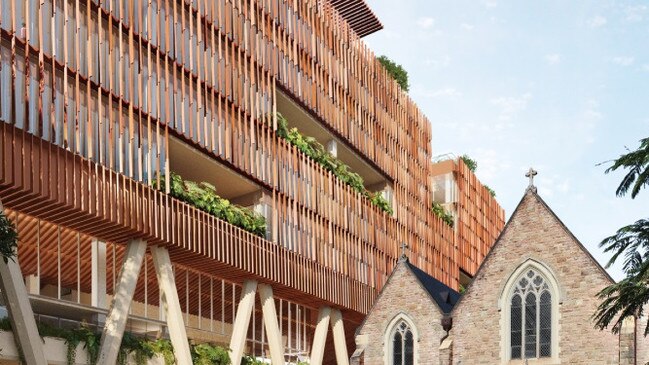
St Patrick’s parishioners cheered when told of the office development, as part of the proceeds will go towards a major restoration of the heritage-listed church.
“There is an opportunity to transform an area used largely for parking into a project that will ensure the future for an historic part of Brisbane,’’ a spokesman for the Brisbane Catholic Archiocese said.
“The driving force behind this project is the need to ensure the parish can support its inner-city ministry and protect the heritage-listed St Patrick’s church, which has been part of the community for 140 years and is in urgent need of restoration.
“The parish has been undertaking structural and other investigations to establish a final scope of works, which will come at significant cost.
“The Archdiocese has already engaged specialist geotechnical engineers, structural engineers and heritage consultants.
“St Patrick’s forms part of the parish of the Cathedral of St Stephen, which dates back almost 160 years and is also on the Queensland Heritage Register.
Under Canon law, individual parishes must be self-sustainable and the cathedral’s maintenance costs are considerable. St Patrick’s also requires multimillion-dollar repairs.
Council officers approved the project late last year, but Mr Donne said it was so poorly advertised he believed very few Valley residents were aware of it.
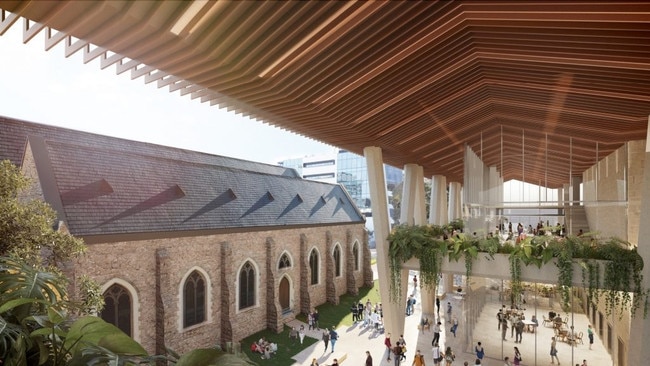
“There was one public meeting and there’s still no sign at the site,’’ he said.
“It’s tucked away down the street. This has just slipped through and I think the local community will go crazy when they realise what is planned.
“There have been no alternative projects presented. The site could be developed into community gardens, enabling it to be utilised and enjoyed by the entire community.’’
The development was code assessable, meaning residents had no right to take legal action or even to be informed.
But the Archdiocesan spokesman said that “from the outset, the Archdiocese of Brisbane engaged local residents including those in (nearby) East Village whose apartments are on land previously owned by the parish’’.
“At the time, the proceeds from that project assisted the parish in its ongoing works.
“At all times in the development approval process, the Archdiocese followed requirements set out by the Brisbane City Council.
“The Archdiocese’s consultation with local residents went beyond those requirements.’’
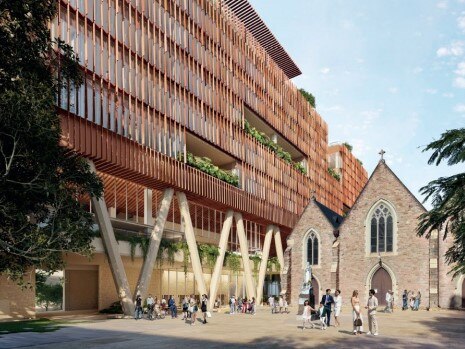
A geotechnical report by Douglas Partners said rock hammering for the proposed two-level basement could cause problems for the church, but rock splitting or sawing would be an alternative.
Most of the 20-plus formal objections submitted to Council were from residents of East Village, a 28-unit building on nearby James St.
The East Village body corporate said the tower would overlook its apartments, affecting residents’ privacy, rubbish collection would be sited near their units and pointed out that planners Urbis had not included proof that the building would not cast shadows over East Village.
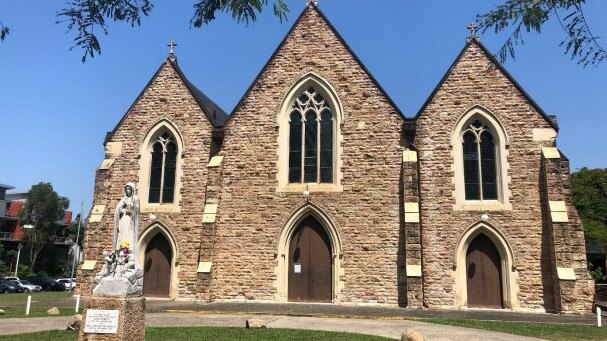
It also objected to the building height, proximity to a heritage place, disruption of views to the church from James St, vehicle access and driveway arrangements, and what it said was inadequate landscaping.
“The applicant has failed to provide appropriate justification to overcome the evident conflicts with City Plan to warrant approval of the proposed development in its current form,’’ it wrote.
It said the building was, in reality, equivalent to 12 storeys which was higher than the allowable eight storeys.
It was also much higher than most surrounding buildings, which ranged from two to four storeys.
“The development application proposes 6m storeys for the lower levels, in an effort to increase building height and circumnavigate the requirements of the planning scheme,’’ it said.
“The only exception to the predominate low to medium-rise built form is the recently constructed Eminence office building at 89-93 McLachlan St, which has a building height of seven storeys.’’
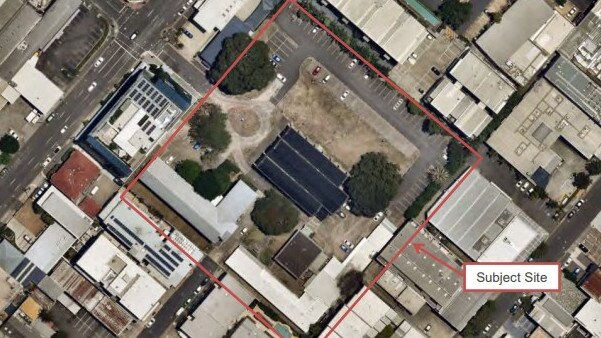
It also said the tower was contrary to the Neighbourhood Plan as the “overbearing built form’’ detracted from the church’s heritage significance and did not sensitively integrate with it.
The submission stated that the proposed urban common “presents as a restricted, enclosed and privatised space which lacks opportunities for the public to gather and move throughout’’.
“The urban common is dominated by the private commercial lobby for the tower,’’ it said.
“The design of this urban common should be reviewed to create an environment that is open to the sky, encourages public interaction and is adequately activated.’’
The design by Architects BVN also included the largest rooftop garden in the area, an undercroft “Garden Room” with integrated landscape, and seating providing an urban common incorporating the site’s century-old fig trees.
The development would include a focus on wellness within the workplace, increased lift capacities, a bespoke two-level end-of-trip facility, plus a dedicated wellness room.
“The approved design incorporates generous green and open space, surpassing many other office development proposals across the CBD and fringe area,’’ the Archiocesan spokesman said.
“The design includes the largest rooftop garden in the local area, an undercroft (which is available for public use) with integrated landscape and seating providing an urban common incorporating the century-old fig tree.
“Significant public green spaces areas are provided at ground level around the church.’’
More details on Council’s online development application portal developmenti. Search for application A005698653, or 58 Morgan St.





