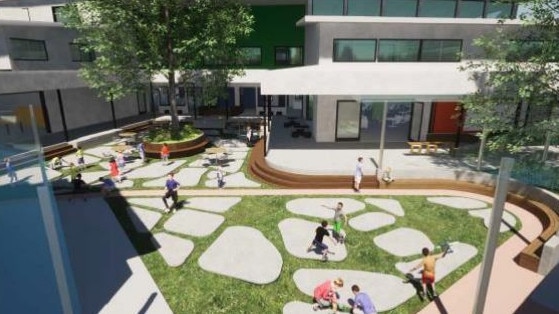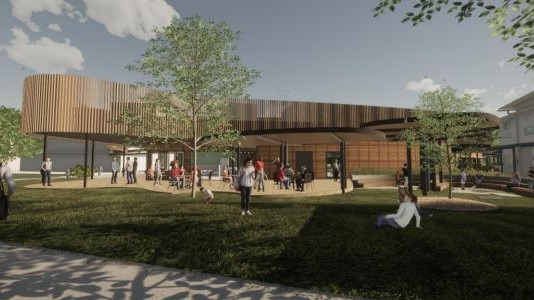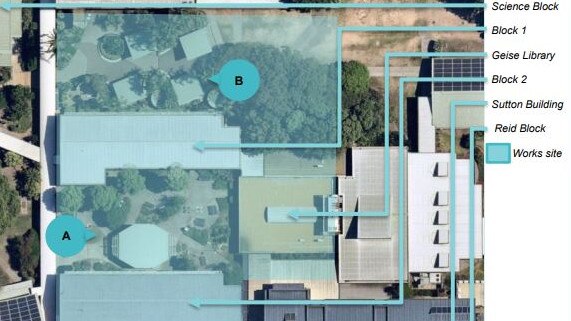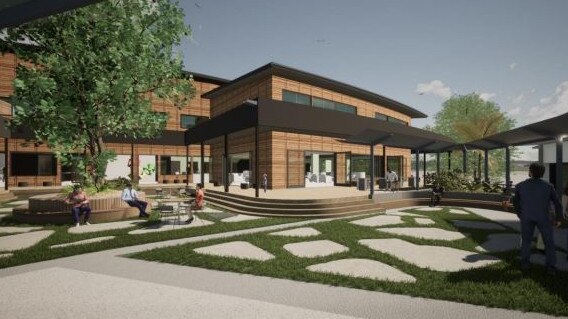Plans revealed for huge new learning centre in Bald Hills school
One of Brisbane’s top schools has revealed plans for a huge new development in the heart of its campus.

North
Don't miss out on the headlines from North. Followed categories will be added to My News.
Plans for a stunning new development has been revealed for one of Brisbane’s premier schools.
St Paul’s School at Bald Hills has submitted a development application to Brisbane City Council for a new, beautifully designed ‘resource centre’.

According to planning documents prepared by Ethos Urban the new learning facility, to be located opposite the school’s existing Wellbeing Centre and Sutton Building, would include flexible learning spaces, resource and collaboration spaces and hospitality and makers spaces.

“To support these works, two existing buildings and a portion of the Giese Library are proposed to be demolished,” the proposal said.
The new building would be located within the heart of the school and would bring with it refurbishments to some existing facilities — including part of the Giese Library in order for it to accommodate IT learning facilities and to the school’s existing cafe in the Sutton Building to make way for a larger beverage kitchen.

The two-storey, 2929 sqm, architecturally designed centre would use elements including exposed brick, timber-look metal screening and corrugated metal roofing and feature ‘buildings that breathe’, outdoor learning spaces and landscaping that will support nature play.
The plans would compliment the private school’s existing facilities which already include tennis courts, Sippers Cafe and a state-of-the-art sports, music theatre and events indoor centre.
MORE LOCAL NEWS:
Iconic Coffee Club cafe set to close after 20 years


