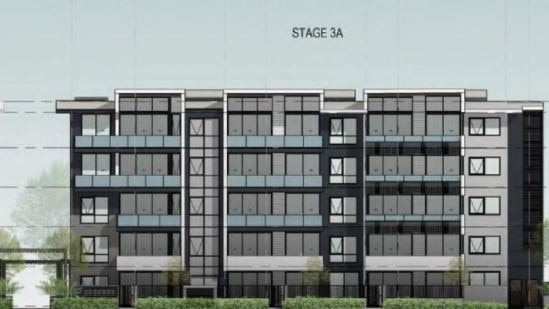North Brisbane $100 million development in Banyo, latest unit proposal
A $100 million master planned development in north Brisbane has plans to expand, with an application for five storeys of new units made last month. SEE THE PLANS HERE
North
Don't miss out on the headlines from North. Followed categories will be added to My News.
A $100 million master planned development in north Brisbane has plans to expand, with an application for five storeys of new units made last month.
A development application has been lodged for multiple dwellings, located along the north- eastern site boundary at the end of Rochat Ave, Banyo – in North Brisbane.
The proposal was designed by Arqus Design, and seeks to build 32 three bedroom units – with a maximum building height of five storeys.
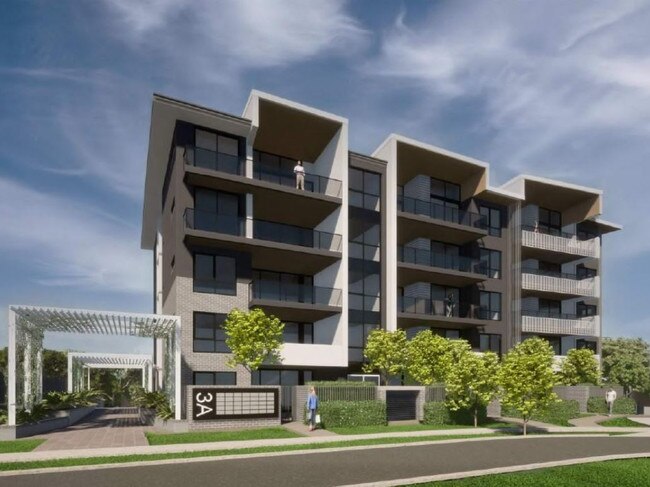
The proposal is Stage 3A (Building C) and part of Stage 3B (Building D) within the $100 million Summerlin Master Planned development.
Summerlin Estate at Banyo is expected to eventually house about 500 residents in a mix of 206 townhouses and apartments when completed. Stage 1, consisting of 26 townhouses, was completed in 2017 with residents moving in during October that year.
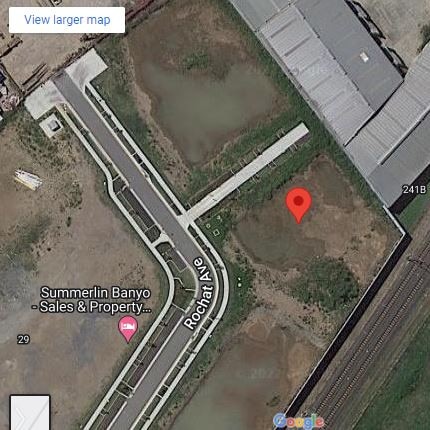
Dennis Family Corporation is building the estate on a 3.16ha site off Ivedon St, in a former light industrial precinct next to Nudgee train station.
Director Grant Dennis has previously said the $100 million estate was a unique project offering a variety of residential options never seen in the local area before.
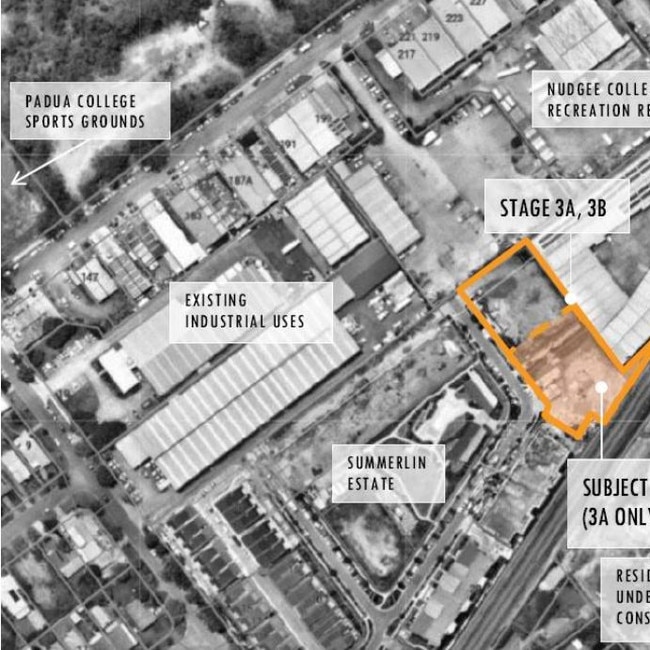
“Coupled with the quality design and finishes, residents have everything at their doorstep – resort-style amenities such as a large pool, full size gym, barbecues and a putting green, to beautiful gardens without the worry of maintenance or upkeep,” Mr Dennis said.
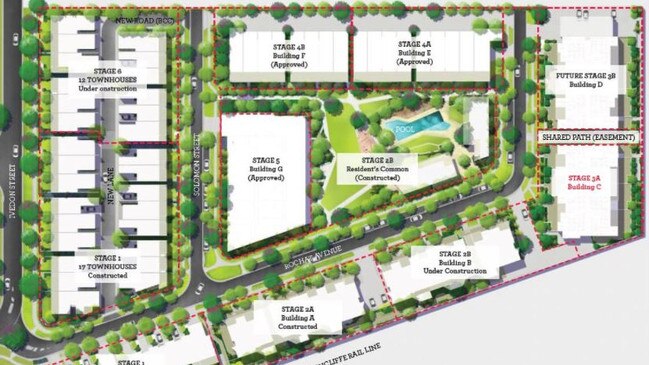
“The location provides residents the opportunity to access a wide array of retail and social offerings, easy access to two railways stations and road links to the CBD and the airport and a number of shopping centres and well-regarded schools.”
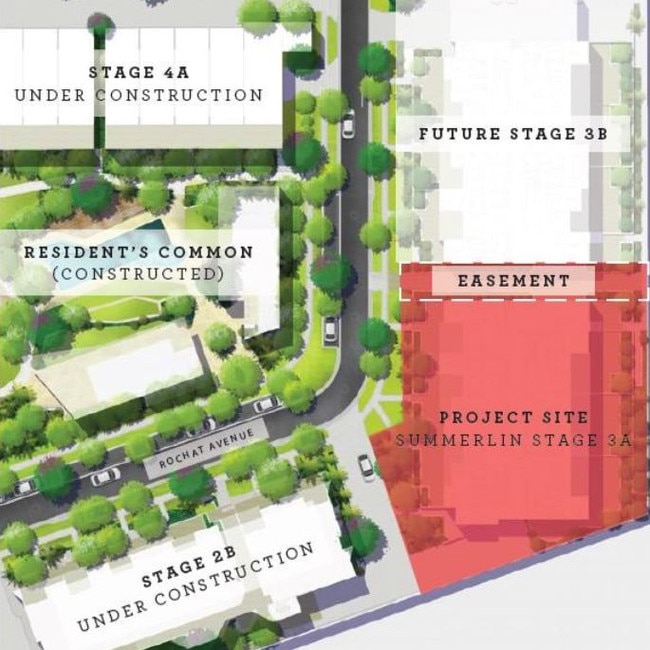
All Summerlin Stages
– Stages 1 (townhouses) is complete
– Stage 2A (Building A – 5 Storeys) is complete
– Stage 2B (Common Space) is complete
– Stage 2B (Building B – 6 Storeys) currently being built
– Stage 3A (Building C) current proposal
– Stage 3B (Building D) current proposal
– Stage 4A (Building E – 3 Storeys) council assessment
– Stage 4B (Building F – 3 Storeys) council assessment
– Stage 5 (Building G – 3 Storeys) council assessment
– Stage 6 (Townhouses) currently being built
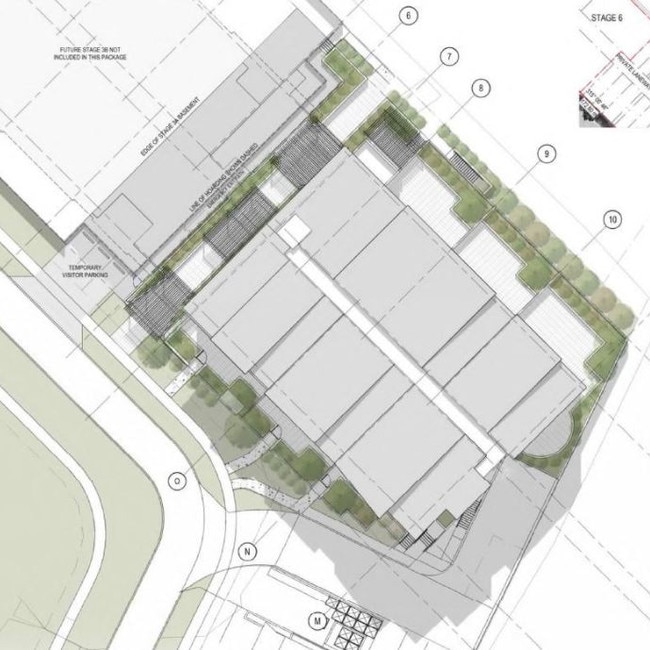
The proposal for the Stage 3A and Stage 3B units provides private open space in the form of courtyards, terrace and balcony areas (minimum 35 sqm) for each apartment.
Communal open space has also been provided in Stage 2B of the Summerlin Estate.
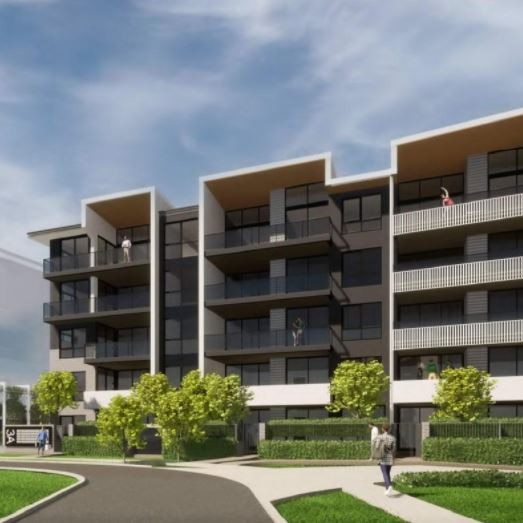
The proposal (Stage 3A) will have 40 carparking spaces and eight visitor carparking spaces, with vehicle access and pedestrian access provided to Rochat Ave.
The planners at Wolter Consulting Group said the proposed development is for a five-storey multiple dwelling development, comprising 30, two and three-bedroom apartments, private open space, basement carparking and landscaping.
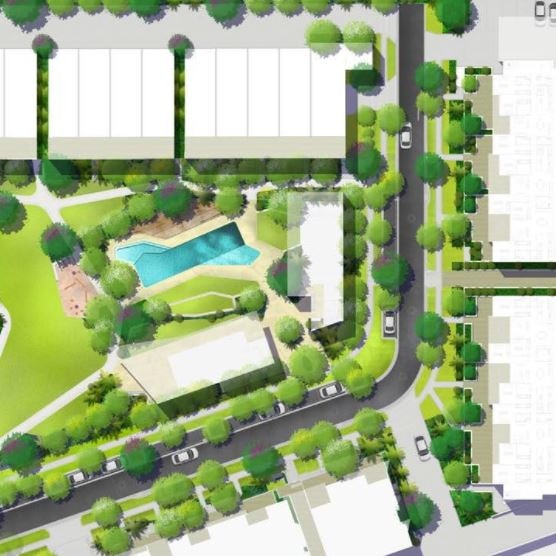
“The proposal forms part of the Summerlin Estate, a master planned residential community consisting of boutique townhouses and apartments fronting high quality communal open space,” they said.
“The proposal will positively enhance the streetscape through the inclusion of well-designed and spacious housing product close to open space and public transport options, providing diverse choice for the local community.”
The proposal seeks 3,510 sqm of gross floor area on the 4,006 sqm development site.
More Coverage
