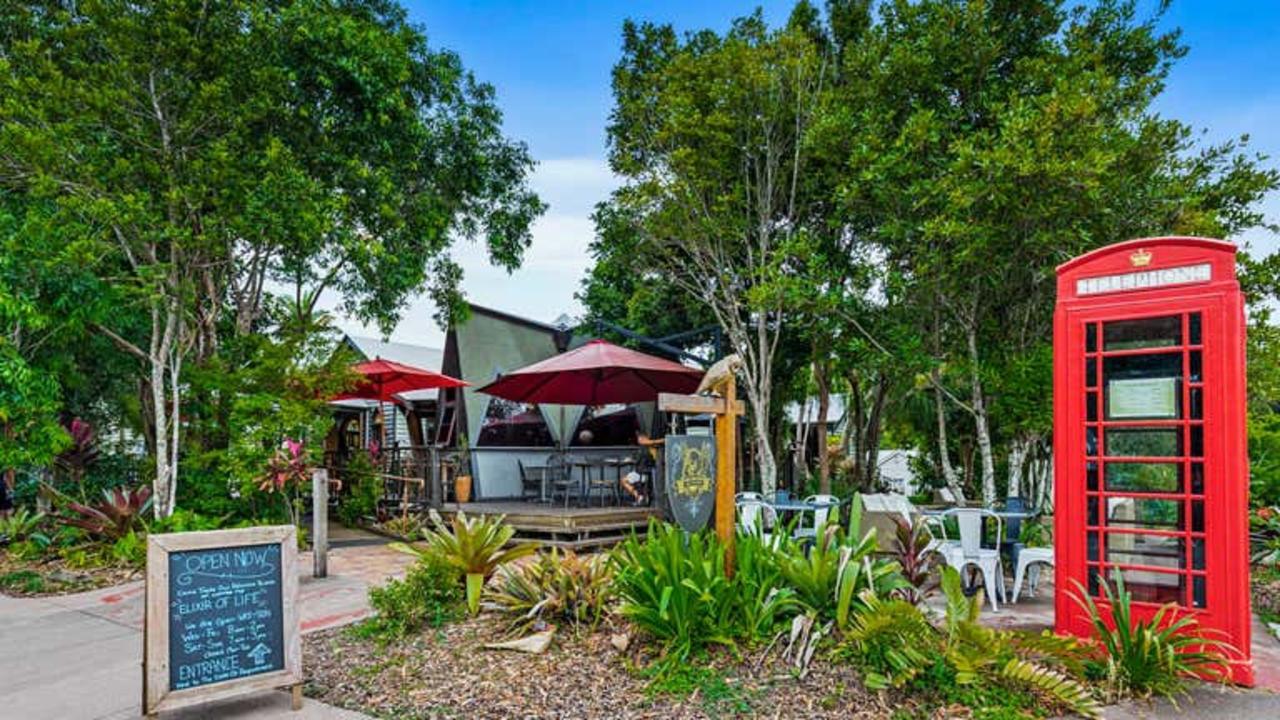Developers plan next stage of $100m masterplanned community
Developers have lodged an application for Stage 4 of a $100 million masterplanned community that will house 500 residents in Brisbane‘s north.
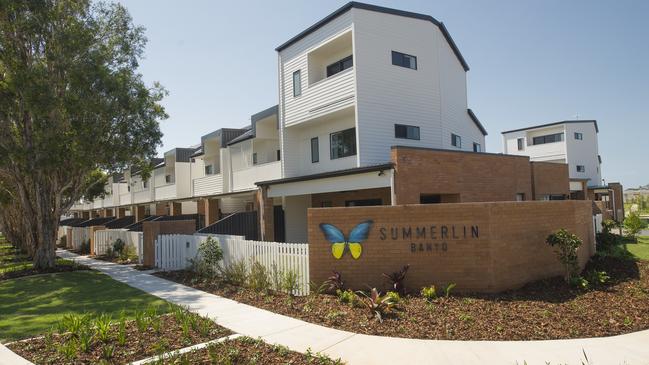
North
Don't miss out on the headlines from North. Followed categories will be added to My News.
DEVELOPERS have lodged an application for stage four of a $100 million masterplanned community in Brisbane North.
Summerlin Estate at Banyo is expected to house about 500 residents in a mix of 206 townhouses and apartments when completed in about five years. Stage one of six was completed in 2017.
Dennis Family Corporation is building the estate on a 3.16ha site off Ivedon St, in a former light industrial precinct next to Nudgee train station.
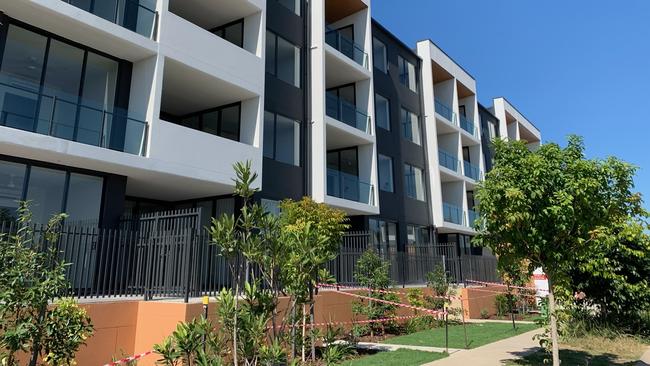
Director Grant Dennis said Summerlin was a unique project “offering a variety of residential options not seen in the area before”.
“Coupled with the quality design and finishes, residents have everything at their doorstep – resort-style amenities such as a large pool, full size gym, barbecues and a putting green, to beautiful gardens without the worry of maintenance or upkeep.
“The location provides residents the opportunity to access a wide array of retail and social offerings, easy access to two railways stations and road links to the CBD and the airport and a number of shopping centres and well-regarded schools.”
MORE NORTH BRISBANE NEWS:
Tributes for Brisbane matriarch Linda Paddon, 105
Pervert asks girl, 9, for nude photos on school-issued iPad
Tuition fees: parents pass on discount to struggling families
Mr Dennis said Summerlin offered a mix of townhouses and apartments up to five storeys.
“It is for this reason that it has been very well received, and sales to date have been very strong, attracting a wide range of residents to create a diverse and vibrant community,” he said.
“Obviously the current market situation has slowed sales down across the entire housing landscape, however we anticipate once we ride out this current COVID-19 pandemic and the market recovers, we expect to see favourable sales again.”
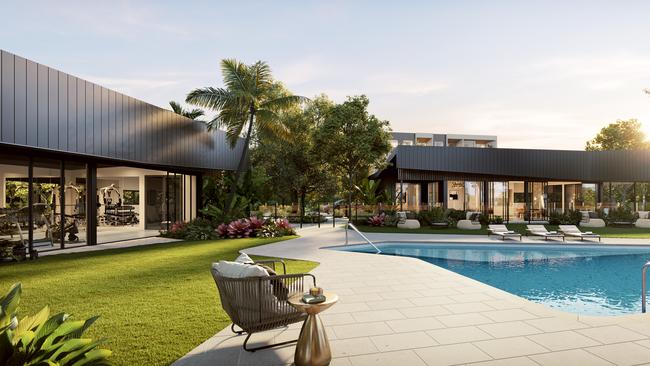
Mr Dennis said about 70 people currently call Summerlin home.
“With residents in the Magnolia apartments expected to take up residency in June 2020, we will see these numbers rise to 120-plus residents,” he said.
Stage 1 – consisting of 26 townhouses – was completed in 2017 with residents moving in during October that year.
Construction of the first low-rise apartment building Magnolia (Stage 2A) – comprising 27 two and three-bedroom apartments over four levels – started in November 2018. Practical completion is due by the end of April.
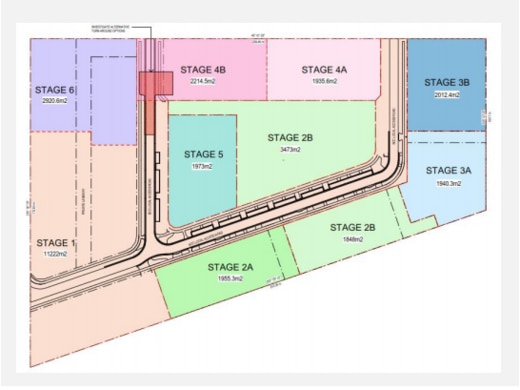
Summerlin’s communal facilities (Stage 2B), to be known as Summerlin Green, are due for completion next month. This area will include a fitness room equipped with training equipment, a yoga and pilates space, and a lap pool.
The Lilly residences (Stage 2B) – two and three-bedroom apartments over five levels – are now selling off the plan.
Stages 4A and 4B, which will incorporate 17 two or three-storey townhouses, are expected to start late 2020, pending approval of the current development application before Brisbane City Council.
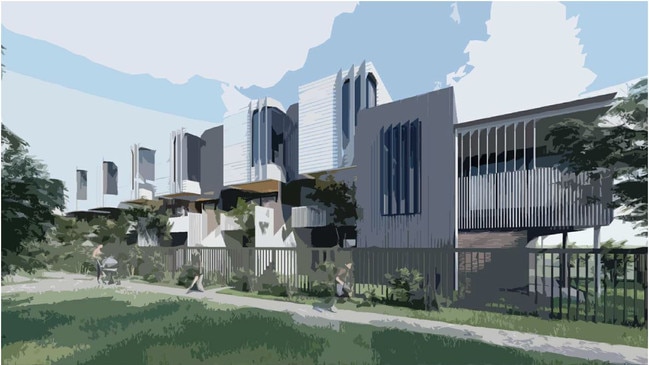
Further buildings and townhouses in Stages 3A, 3B, 5 and 6 will be the subject of future applications to Council.
“Subject to market conditions, we would expect the project to be complete within the next five years,” Mr Dennis said.
Details of Stages 4A and 4B as per the development application:
■ Site area 4123 sqm
■ 15 three-storey homes, two two-storey homes at end (fronting Solomon St and Rochat Ave)
■ All townhouses to front the communal open space
■ Double/tandem garage to each home
■ Each dwelling has a minimum 35 sqm private open space within the courtyard.


