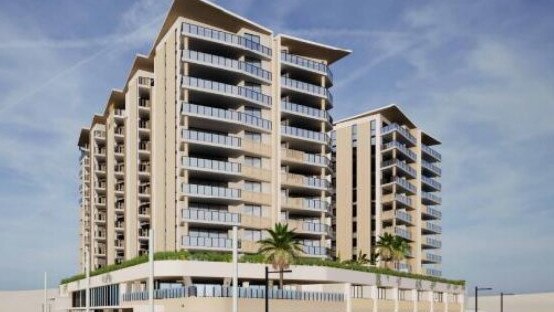Redcliffe Parade Projects lodges Twin towers proposal for shorefront
A developer has lodged plans to construct two 12-storey residential and commercial towers, including 240 apartments and 14 businesses, along a Moreton Bay foreshore. SEE THE PLANS

Moreton
Don't miss out on the headlines from Moreton. Followed categories will be added to My News.
Eight Redcliffe Peninsula businesses and buildings could make way for a two 12-storey residential and commercial development, which could transform the beachside suburb.
Redcliffe Parade Projects Pty Ltd has lodged a development application with the City of Moreton Bay to construct two 12-storey residential towers on a two-storey podium containing, a mix of residential and commercial uses, at 1-13, 19, 21 and 23 Redcliffe Parade and 86 Sutton Street, Redcliffe.
The development would include a 214 residential apartments, along with 14 commercial tenancies, with a combined floor area of 1557 sqm.
The mix of residential apartments would include: 72 one-bedroom units, 41 two-bedroom units, 95-three-bedroom units and six four-bedroom units.

The 14 commercial tenancies would include 10 on the ground level fronting Redcliffe Parade and Anzac Ave, suitable for food and drink outlets, shops, offices, health care services and/or indoor sport and recreation.
It would also include four tenancies on level one, suitable for office or health care services purposes.
There is currently eight buildings across the proposed site, made up of vacant buildings and some businesses with leases expiring at the end of 2024, such as The Book Bucket and The Big Kid Ice-Creamery.
All these buildings would be removed to accommodate the development.
“The subject site is ideally located at the southern entry to the Redcliffe commercial district, which extends from Anzac Ave north to the Redcliffe Jetty and Humpybong Esplanade,” the application reads.
“It is noted that this locality has and will continue to experience a transition from lower density residential and commercial land uses to mixed use development comprising higher density residential towers on mixed use podiums.

“The development seeks to capitalise on the excellent locational characteristics afforded the site, including direct access across Redcliffe Pde to Settlement Cove Park and Lagoon, Redcliffe Walk, Redcliffe Beach to the north and Suttons Beach to the south
“Specifically, the proposal will provide a modern, high-quality development that sensitively responds to the specific circumstances of the site and capitalises on the locational advantages of the site with regard to proximity to the Redcliffe Pde commercial centre, road networks and recreational/open space opportunities.
“It is recognised that this development is likely to be a catalyst for future projects of a similar nature along the Redcliffe Pde commercial precinct and thus should be an exemplar development in this locality.”
The development would include a communal open space of 763 sqm, provided in both stages of construction, along with a combined private open space area totalling 4726 sqm across all units.
More than 350 parking spaces would be provided across basement and ground level carparking.




