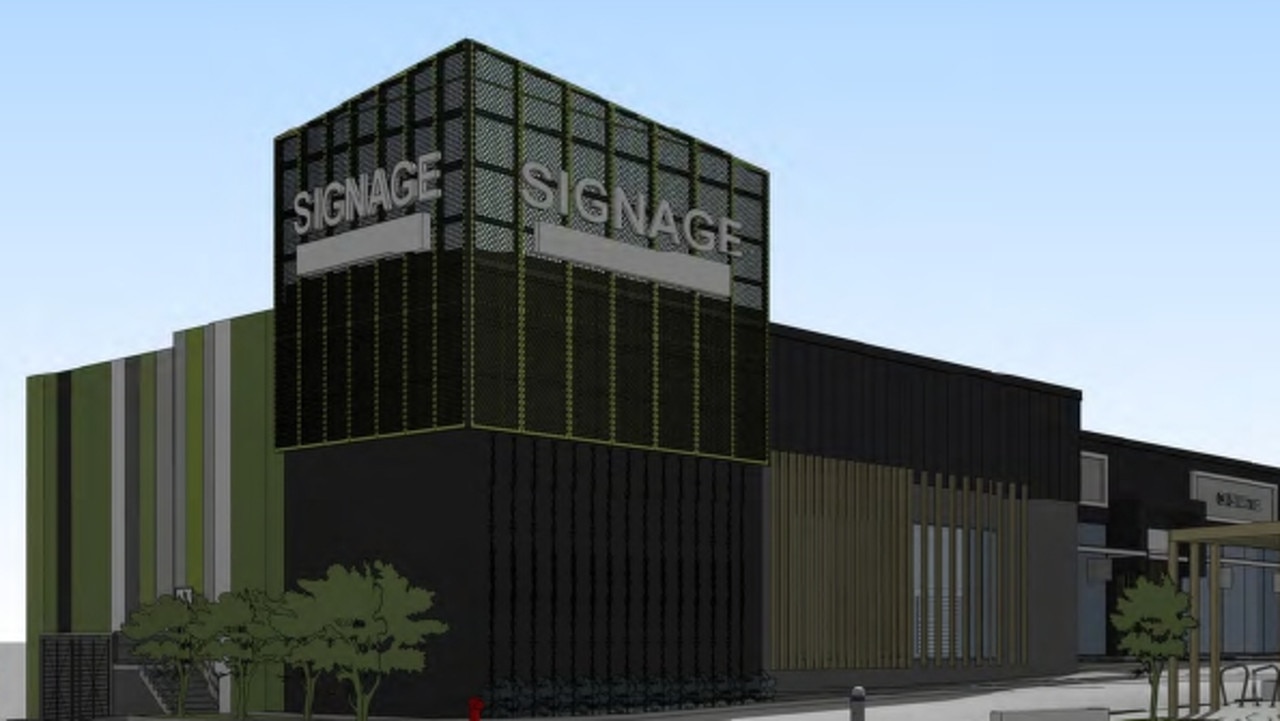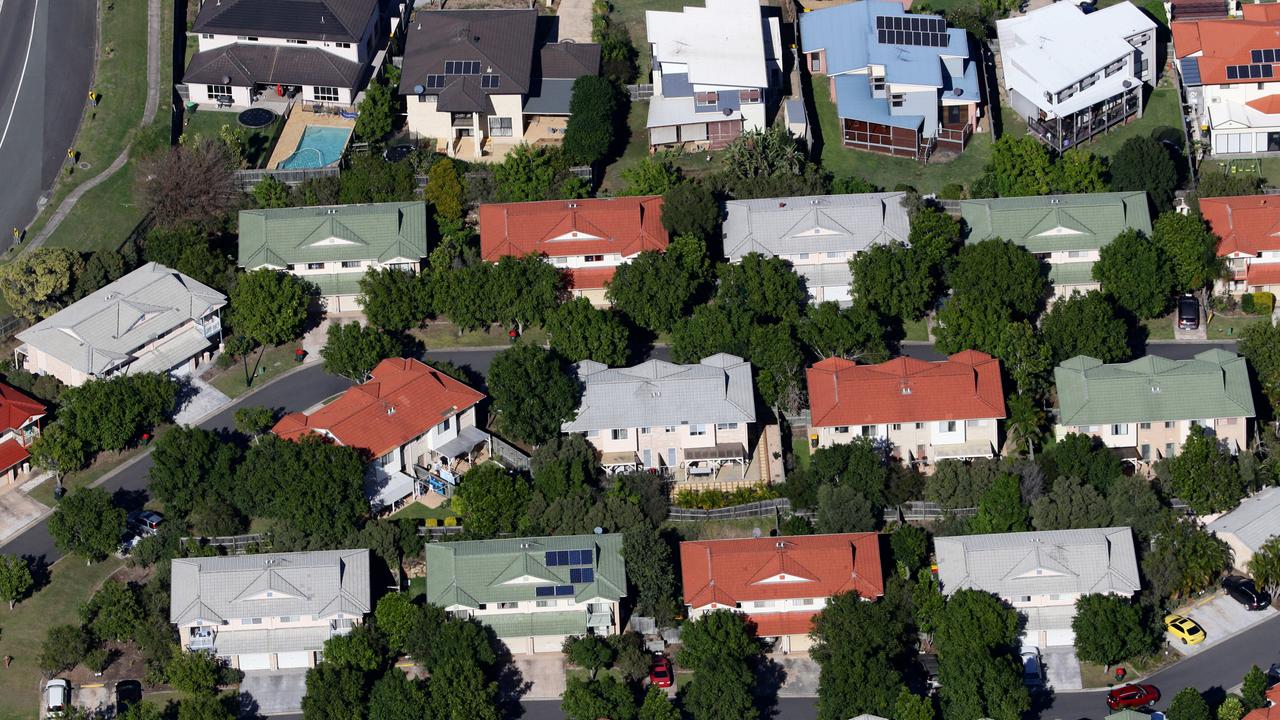Vertical schools the way of the future in tight real estate markets
Vertical schools could be the way of the future for real estate-strapped educators looking to expand, with a state school winning multiple commendations at this weekend’s architecture awards.
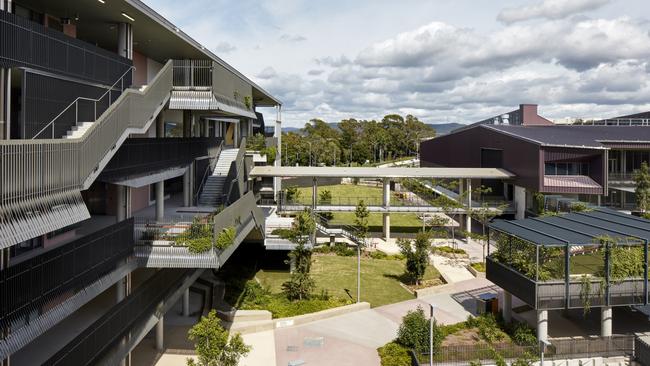
Property
Don't miss out on the headlines from Property. Followed categories will be added to My News.
Brisbane South State Secondary School’s new vertical campus in Dutton Park, designed by BVN, was a standout at the Brisbane 2022 Australian Institute of Architects’ Regional Architecture Awards on Saturday night. It received commendations across four categories for education architecture, sustainable architecture, urban design and interior architecture for its innovative solution to the rocketing real estate market.
MORE: Private school property moguls buying up entire streets, buildings
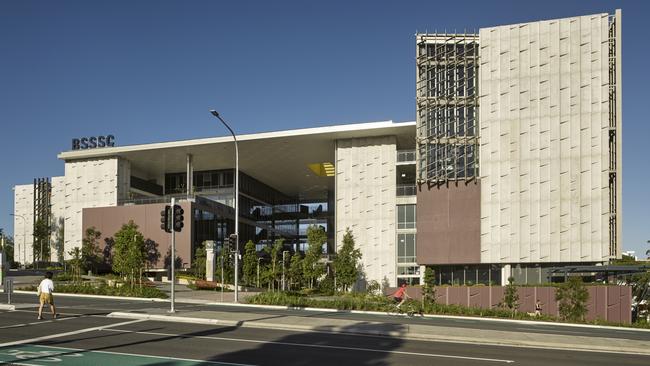
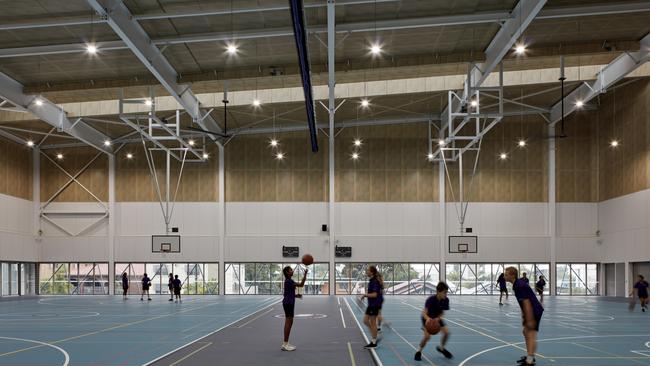
Judges were effusive over the way the design addressed the challenge of lack of real estate.
”The College is a masterly work of architecture at all scales, elevating what is essentially a real estate problem of small inner-city sites with large student catchments into a heralding of the education and experiential potential of ‘vertical’ schools in humid subtropical climates.”
The new campus is spread across five storeys with wide walkways and extensive use of greenery. The project also incorporated the area’s indigenous heritage.
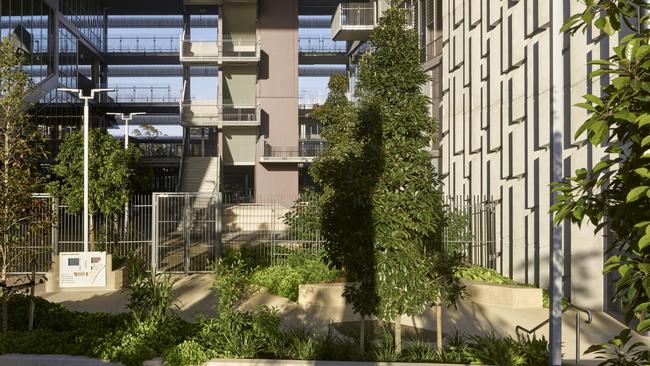

Private school St Joseph’s Nudgee College’s Treacy Precinct by m3architecture was also among winners announced, with a commendation for heritage architecture.
All of the Brisbane region’s awarded projects have been short-listed for the Australian Institute of Architects’ Queensland Architecture Awards, set for June.
A statement by the Australian Institute of Architects said the awards highlighted the true winners were students and others benefiting from celebrated designs.
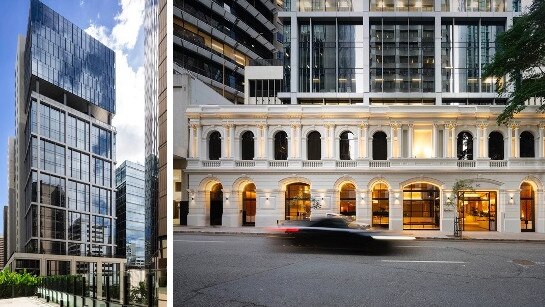
FULL LIST OF WINNING BRISBANE PROJECTS:
2022 Lord Mayor’s Brisbane Buildings that Breathe Architecture Prize: Midtown Centre by Fender Katsalidis
Commendation — Educational Architecture: Brisbane South State Secondary College by BVN; Andrew N. Liveris Building by Lyon + m3architecture; The Marian Centre, Brigidine College by Blight Rayner.
Commendation — Residential Architecture (New): Live Work Share House by Bligh Graham Architects; Earl Parade by Cavill Architects; Winship Shed by Reddog Architects; Minoko by Conrad Gargett; New Farm House by Tim Bennetton Architects.
Commendation — Residential Architecture (Multiple): Hawthorne Siblings by REFRESH*DESIGN; UQ Res Kev Carmody House by nettletontribe.
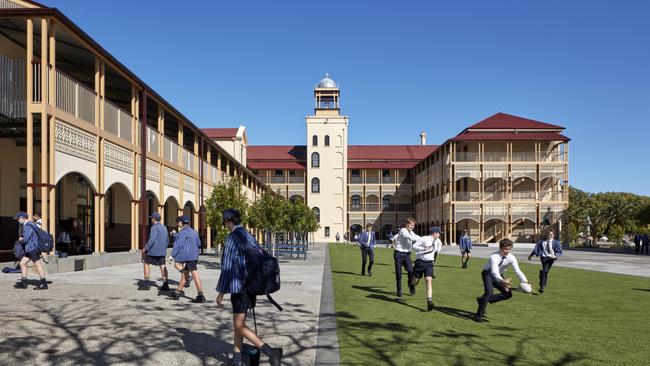
Commendation — Heritage Architecture: St Joseph’s Nudgee College – Treacy Precinct by m3architecture; Building 8, RNA Showgrounds by Conrad Gargett; Princess Theatre by JDA Co; Maritimo by Conrad Gargett.
Commendation — Residential Alterations and Additions: Green House by Steendijk; Cascade Hous by eJohn Ellway; Frangipani Pavilion by Arcke; Toowong House by Kin Architecture; Ashgrove Hillside House by Kieron Gait Architects; House for New Farm by Marc + Co.
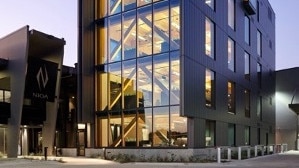
Commendation — Commercial: Timber Tower by KIRK; The Eaves, West Village by bureau^proberts; Nettletontribe Brisbane Studio by nettletontribe; Hyperdome North Mall by Cavill Architects in association with Sullivan Skinner & Buchan.
Commendation — Public: New Farm Neighbourhood Centre by Vokes and Peters with Zuzana and Nicholas.
Commendation — Urban Design: Andrew Liveris Building by Lyons + m3architecture; Brisbane South State College by BVN.
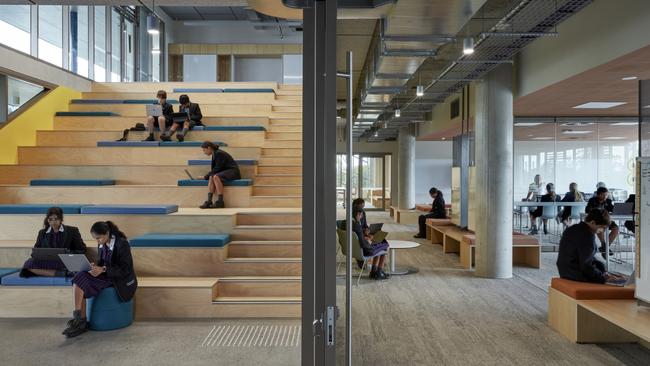
Commendation — Interior Architecture: BVN Brisbane Studio by BVN; Hyperdome North Mall by Cavill Architects in association with Sullivan Skinner and Buchan; Thiess Workplace by COX Architecture; Brisbane South State Secondary College by BVN; Andrew N Liveris Building by Lyons Architects + M3 Architects.
Commendation — Sustainable Architecture: Timber Tower by KIRK; Brisbane South State Secondary College by BVN; Live Work Share House by Bligh Graham Architects.
Commendation — Small Architecture: Riverside Green South Bank Parklands by Hassell.

