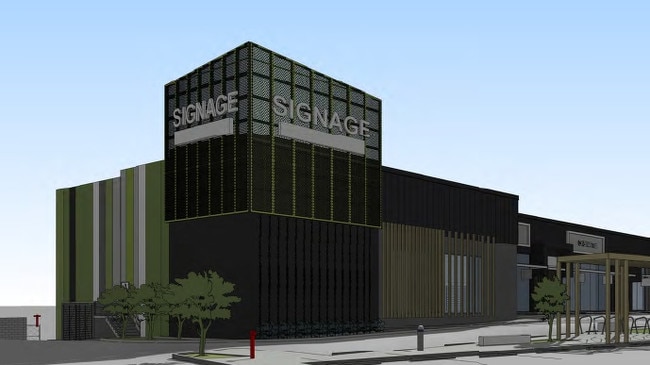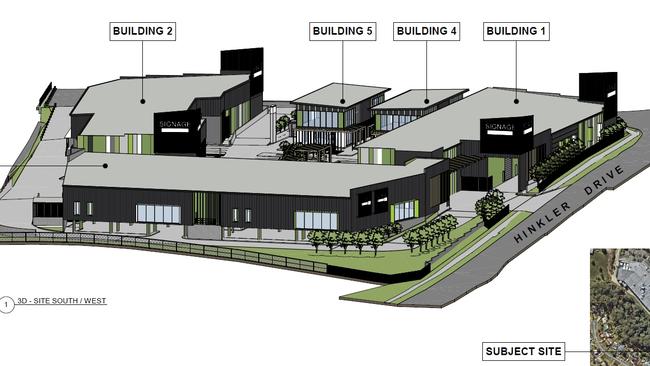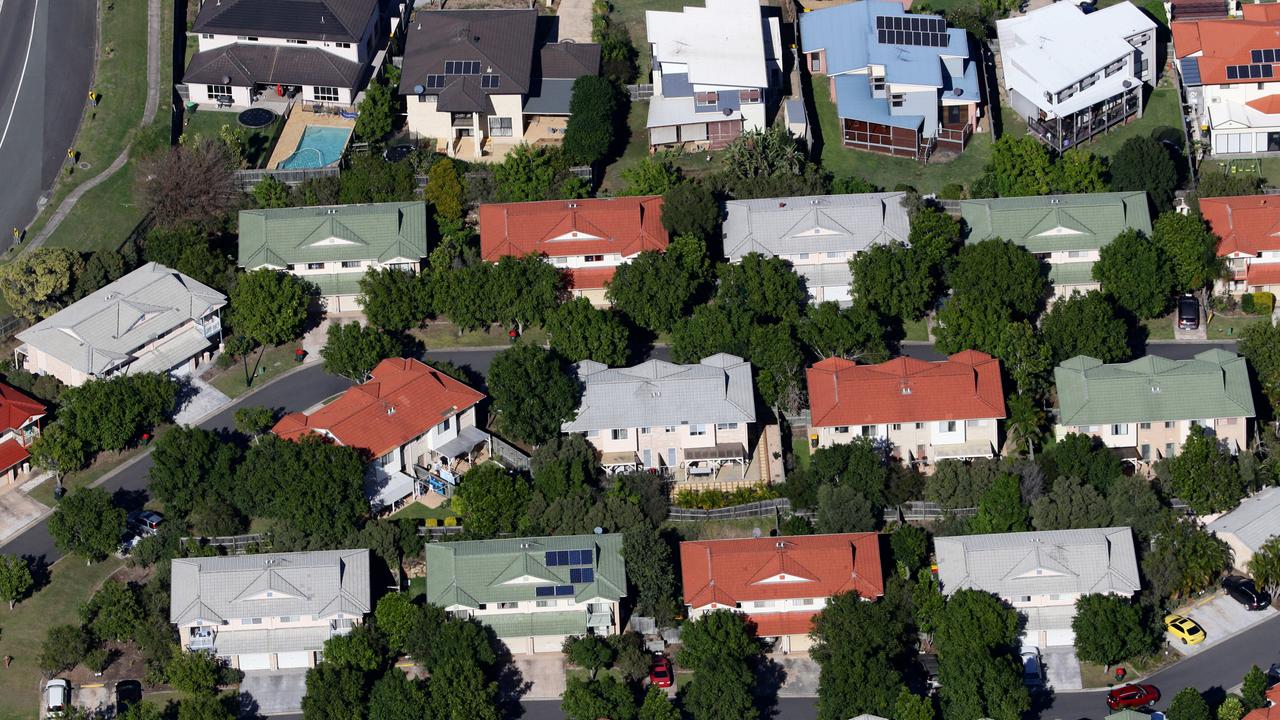Highland Park: First look at new retail showroom complex planned for Hinkler Drive
A long-empty site in a surprise location will be transformed into a retail showroom complex under fresh plans lodged with the council. FIND OUT WHERE
Property
Don't miss out on the headlines from Property. Followed categories will be added to My News.
A giant site bordering the M1 will be transformed into a retail showroom complex under fresh plans lodged with the council.
The 52,000 sqm Hinkler Drive site in Highland Park will be redeveloped into a five-building complex by Look Enterprises, which is planning to expand the area’s industrial and commercial footprint.
According to the plans, it will the first three buildings, all single-storey, will have room for up to six tenancies which are expected to become showrooms or retail tenancies.
“The proposed building is considered to display a suitable showroom / warehouse standard of design and will contribute positively to the amenity of the locality,” a planning report on the project reads.

“Multiple tenancies could be amalgamated into a larger tenancy if required by prospective tenants.
“The proposed plans as currently submitted reflect a likely maximum break-up of tenancies which ensures sufficient parking is provided.”
The fourth and fifth buildings will be two-levels each and will be geared towards retail and office space, with cafes also expected to be included.
The report pitches the project to council as a way of making appropriate use of the site, which has never been developed.
“The subject site is associated with the emerging mixed use developments in this portion of Hinkler Drive,” the report reads.
“The overall vision is to have a cohesive network of land uses that will act as a key destination that can fulfil the need of a vast number of consumers, both local and from further parts of the city while providing employment opportunities for nearby residents.”

It is the second showroom project to be lodged with the council in recent weeks.
Plans were unveiled in early September for a 10,025sq m Harvey Norman showroom which will be at the heart of an expanded Homeworld Helensvale complex, which sits on the corner of Hope Island Rd and Siganto Drive.
Plans lodged by Forest Endeavour revealed the new retail precinct would be built on vacant land on the southeastern side of the complex.
The single-storey building would represent the ninth stage of the complex and would be built on an elevated concrete platform to avoid flooding from nearby Saltwater Creek.
No time frame has been put on construction of the project, which sits between the Pacific Motorway and the future Coomera Connector arterials.
Gold Coast City Council has previously ticked off on a series of expansions of the complex, including several yet-to-be-built stages which would have more shops and showrooms.
More Coverage
Originally published as Highland Park: First look at new retail showroom complex planned for Hinkler Drive





