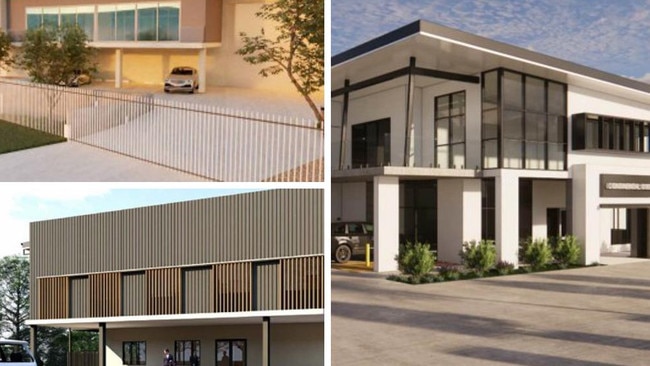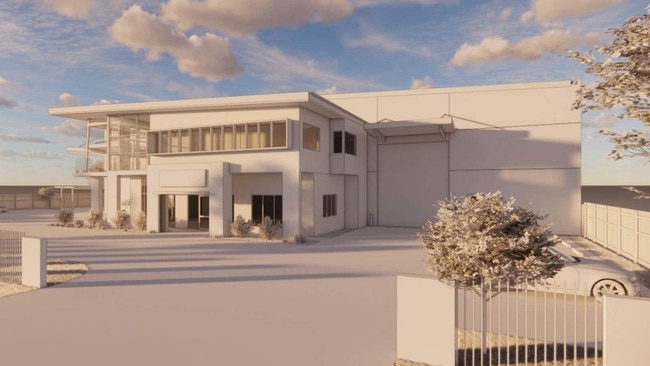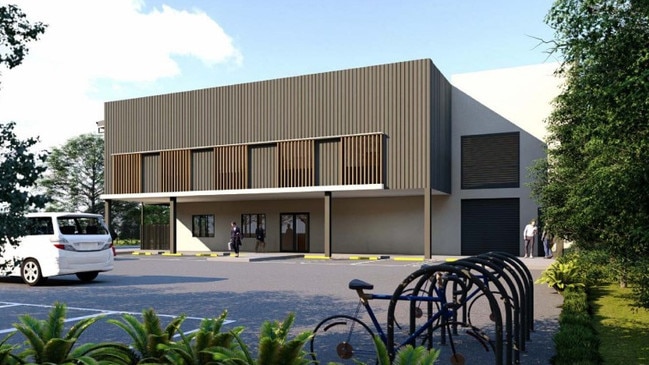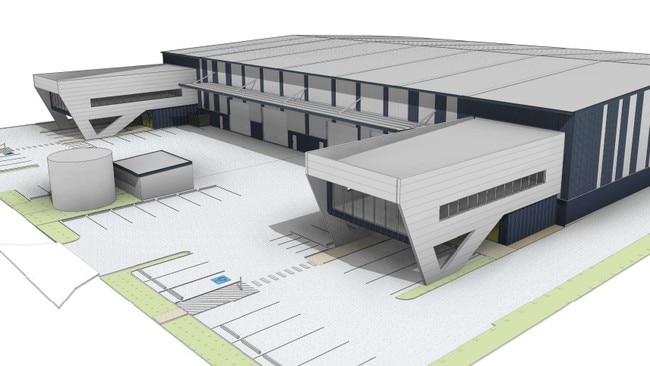Stage 2 of Sunshine Coast Industrial Park takes shape with new proposals
Development proposals have landed with the Sunshine Coast Council for what is expected to be the largest industrial precinct on the Sunshine Coast.

Sunshine Coast
Don't miss out on the headlines from Sunshine Coast. Followed categories will be added to My News.
Proposals for a developing industrial precinct have been flying in for council approval, with the latest plans in less than two months unveiled.
Stage two of the Sunshine Coast Industrial Park at Corbould Park has had most of its available lots go under contract since they hit the market.
Development applications have since flooded in to Sunshine Coast Council to gain approval for the projects and the final site up for sale in stage two has an asking price of more than $4.5m.
7 David Casey Place

The latest proposal was lodged by Adam and Sparkes Town Planning on behalf of QTM Enterprises to build a general industry building at 7 David Casey Place, Corbould Park.
The 5794sq m site is currently vacant and owned by Economic Development Queensland, which have consented to the proposed development.
Documents show the industrial building is proposed to include an administration area as well as a staff recreation area and tea room within designated office space.

A secondary office and tea room on the ground floor are also incorporated into the design, alongside an outdoor recreation area.
The building will be less than 15m in height, documents state.
As part of the Land Use Area 2 Core Industry Precinct, it is intended this development and the surrounding area will provide for various industrial activities which require larger sites, documents read.
10 David Casey Place

The development application for a general industry building at 10 David Casey Place, Corbould Park was lodged to Sunshine Coast Council by URBN Town Planning on behalf of North Sun Commercial Interiors.
The shed will encompass about 3200sq m, split into two compartments, intended for fire management and separation.
Each compartment will feature a lunchroom and toilet block on the ground floor and an office space on the first floor, documents read.
Maurice Harvey Crescent

Mallee Group lodged an application with Sunshine Coast Council on behalf of Beel Welding Property to establish a steel manufacturing workshop on Maurice Harvey Crescent, Corbould Park.
Application documents revealed the single large-footprint industrial building would be composed of three areas: a workshop, finishing area and office or staff areas on an upper-level mezzanine.
It is has been stated the building design would contribute and activate the streetscape through contemporary appearance and various materials and colours to “break up its bulk”.
27 and 29 Maurice Harvey Crescent

Urbis lodged plans to Sunshine Coast Council on behalf of SCIP 20 & 41 Investment Pty Ltd to build a general industry development at 27 and 29 Maurice Harvey Crescent in Corbould Park.
Documents show plans for a single “contemporary” industrial building split into two tenancies with a mirrored design.
Office spaces have also been incorporated into the design to provide for administration and break rooms for employees.
Documents list both tenancies to be used general industry purposes, including steel fabrication.
“The use will not involve any abrasive blasting or metal surface coating exceeding 10,000 tonnes per year and is therefore not considered high impact industry,” documents read.




