Yeppoon Railway Station transformed into The Station Taphouse bar, restaurant
A heritage-listed property will be transformed into an outdoor dining precinct and parklands with another building to mimic its railway history.
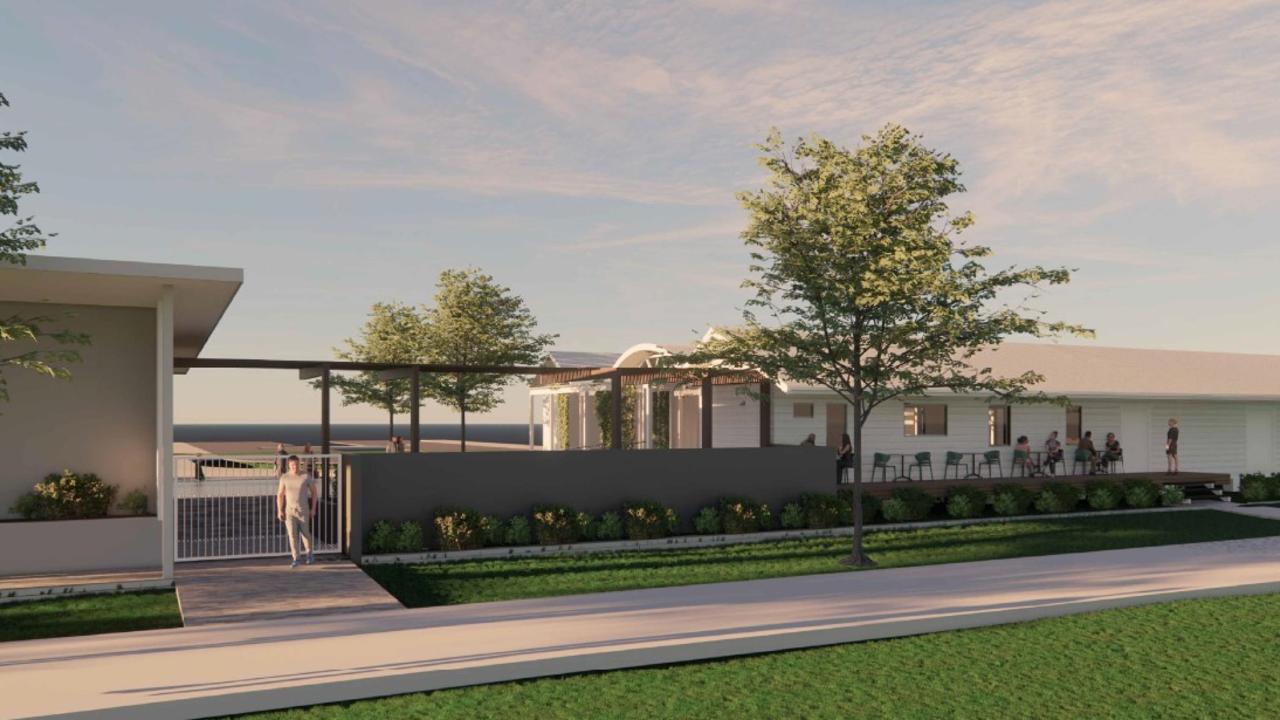
Impressive plans have been unveiled for Yeppoon’s former railway station building, transforming the site into a bar, restaurant and parklands while still maintaining its heritage character.
The station building itself is state heritage listed, therefore can’t be knocked down, but the new plans keep this in mind and compliment the heritage features with the interior to be retrofitted for indoor dining and the former railway platform to be an outdoor dining area.
A new bar is also proposed to be built to the side, designed to look like a carriage, fitting in with the railway station theme.
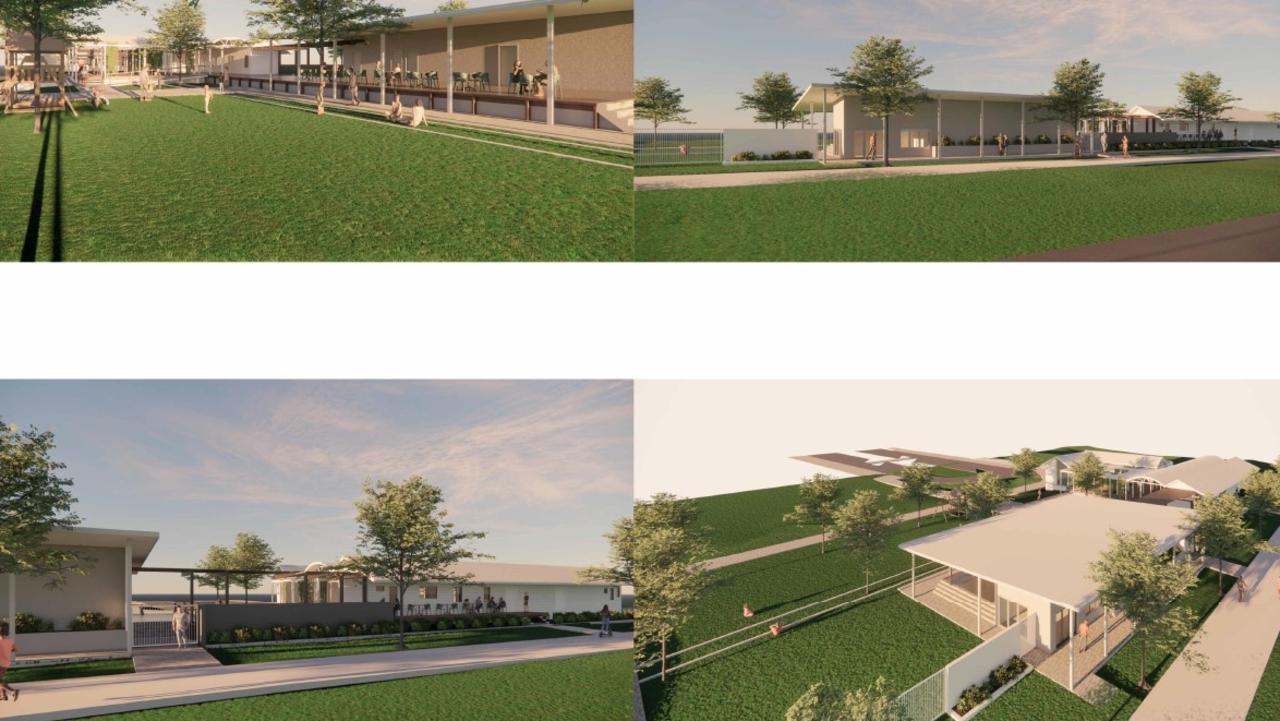
The railway site on James Street was decommissioned in 2004 with Livingstone Shire Council acquiring the site from the Queensland Government in 2021.
Council opened tenders for the western and eastern precincts in October 2022, using vision and development outcomes from community engagement in 2017 and 2020.
Council also received Black Summer Bushfire Recovery Grant funding and will use this for site remediation, servicing, landscaping and construction of an undercover outdoor area for a community support space, post disaster events.
Limestone Pacific Pty Ltd plans on leasing this and establishing what they have dubbed “The Station Taphouse”.
Stakeholders, including the team at Tim English Design, a Yeppoon-based company, have worked with the Department of Environment and Science on the design with an exemption application for the building works on the heritage-listed property and a heritage impact statement was attached with the development application.
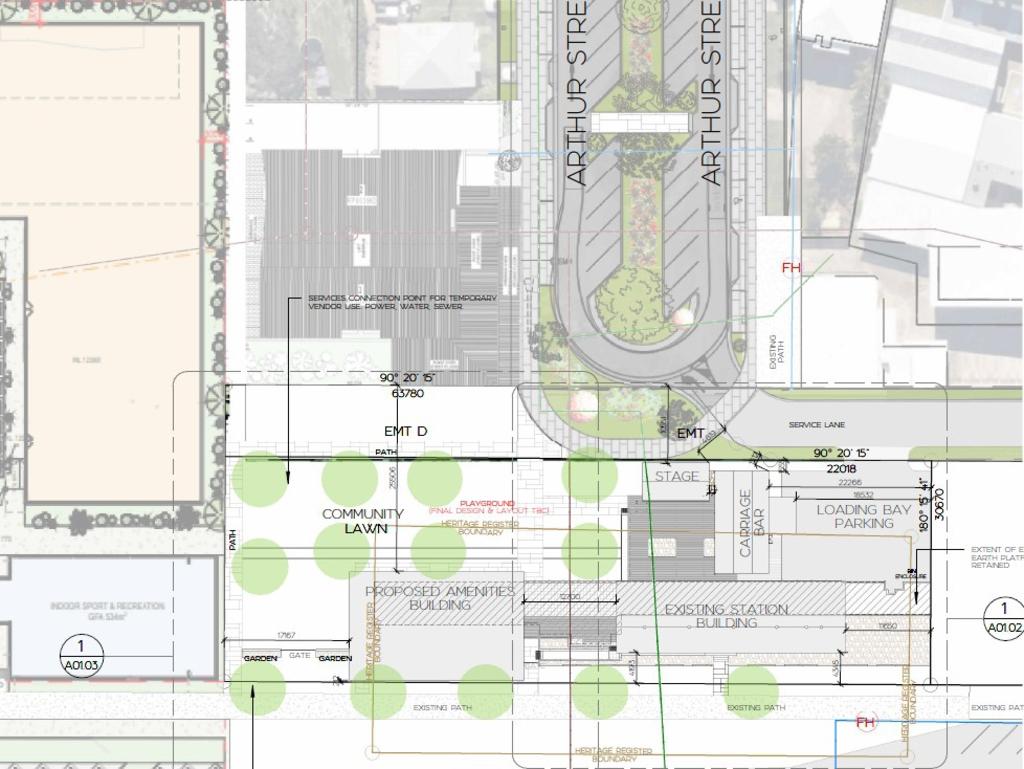
The former station building has been referred to as The Station Lounge and The Platform outdoor dining, which will be the main entrance to the dining precinct.
The building will be converted internally into an indoor dining area, kitchen and staff amenities and the original platform will be retained for an undercover alfresco dining area.
The development has incorporated the physical features of the heritage values of the site and the final design has been in consultation with DES.
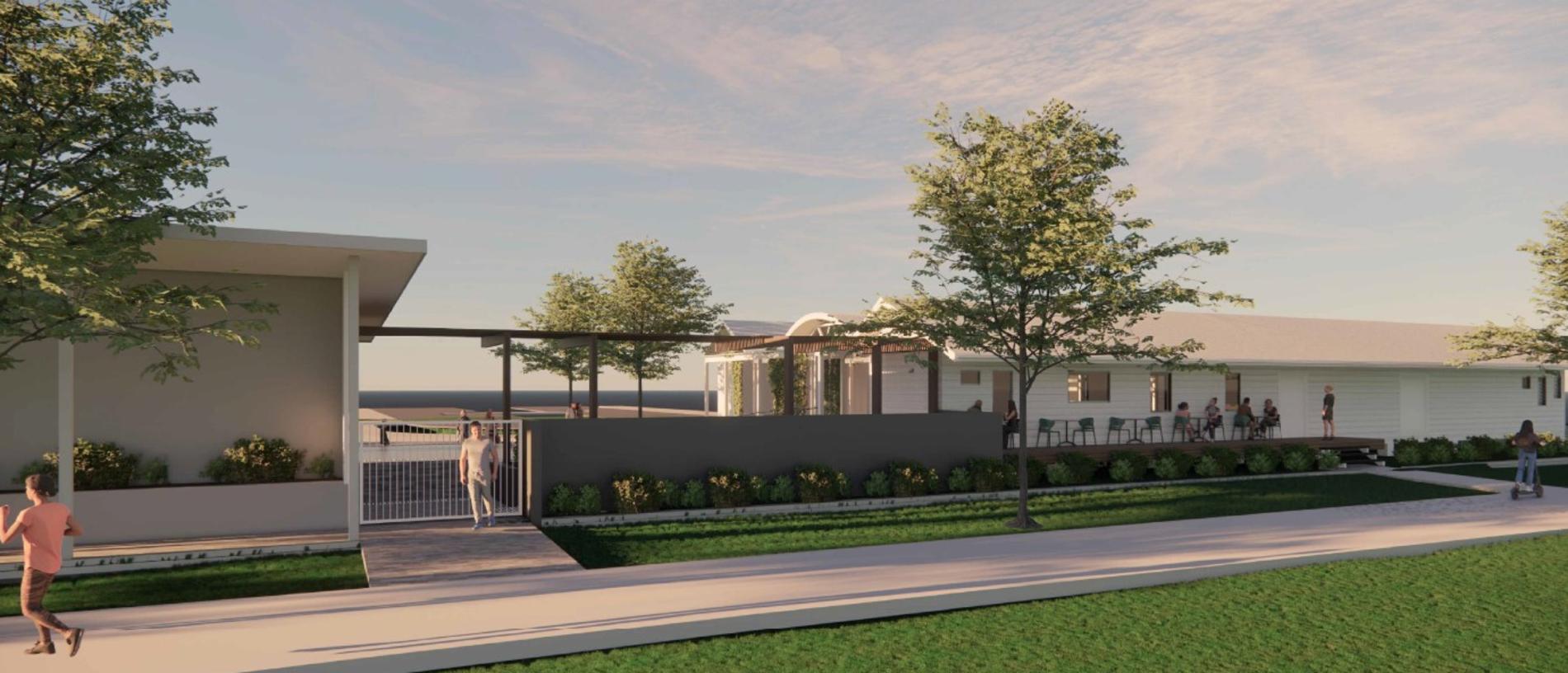
“The proposal is considered an adaptive reuse of the building as the modifications and renovations of the existing internal areas and external facade of the station building have been designed considerate of the heritage values to ensure legibility of the original structure is maintained,” the planning report states.
The Carriage Bar and outdoor dining deck adjoins the existing platform and has been designed to mimic a train carriage.
This building will include the bar, smaller kitchen for bar food and tapas, dry store and cold room, with a stage for live entertainment nearby.
A community park with a playground will sit to the west of the dining precinct, landscaped with ramps, stairs and pedestrian paths.
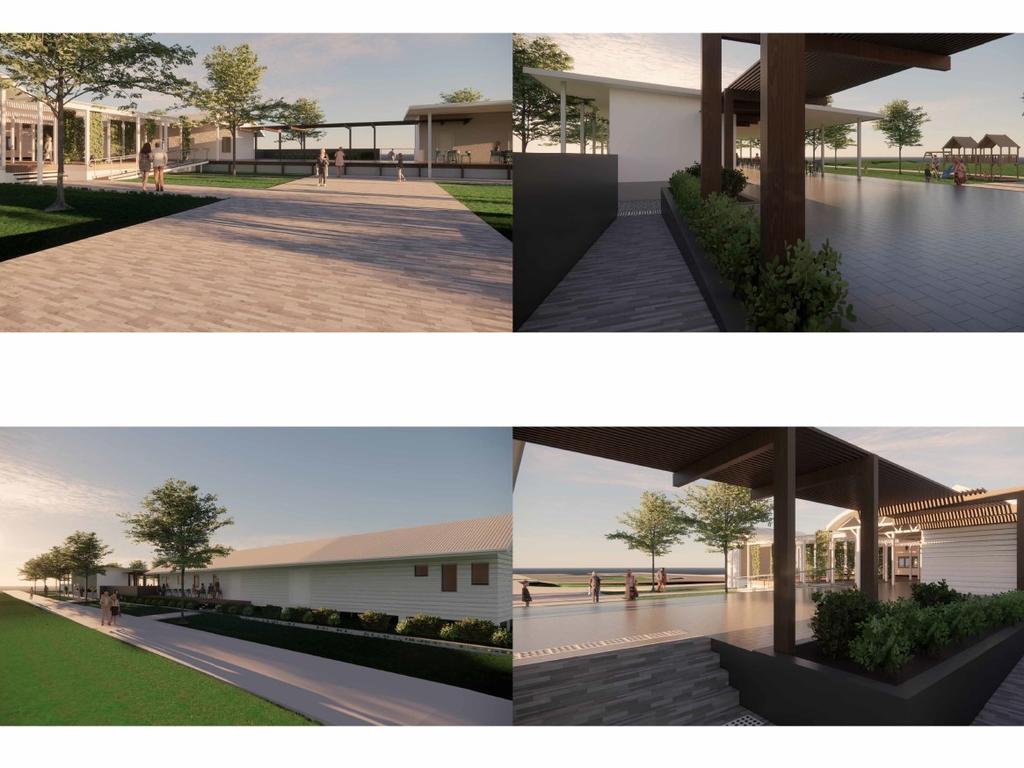
The amenities building will be located to the west of the station building for the use of restaurant/bar customers and visitors to the parkland area.
There will also be a vacant tenancy for future use.
The venue is expected to be open seven days a week and the opening hours will be in line with liquor licensing.
Vehicle access will be provided from a new service lane and not off James Street.
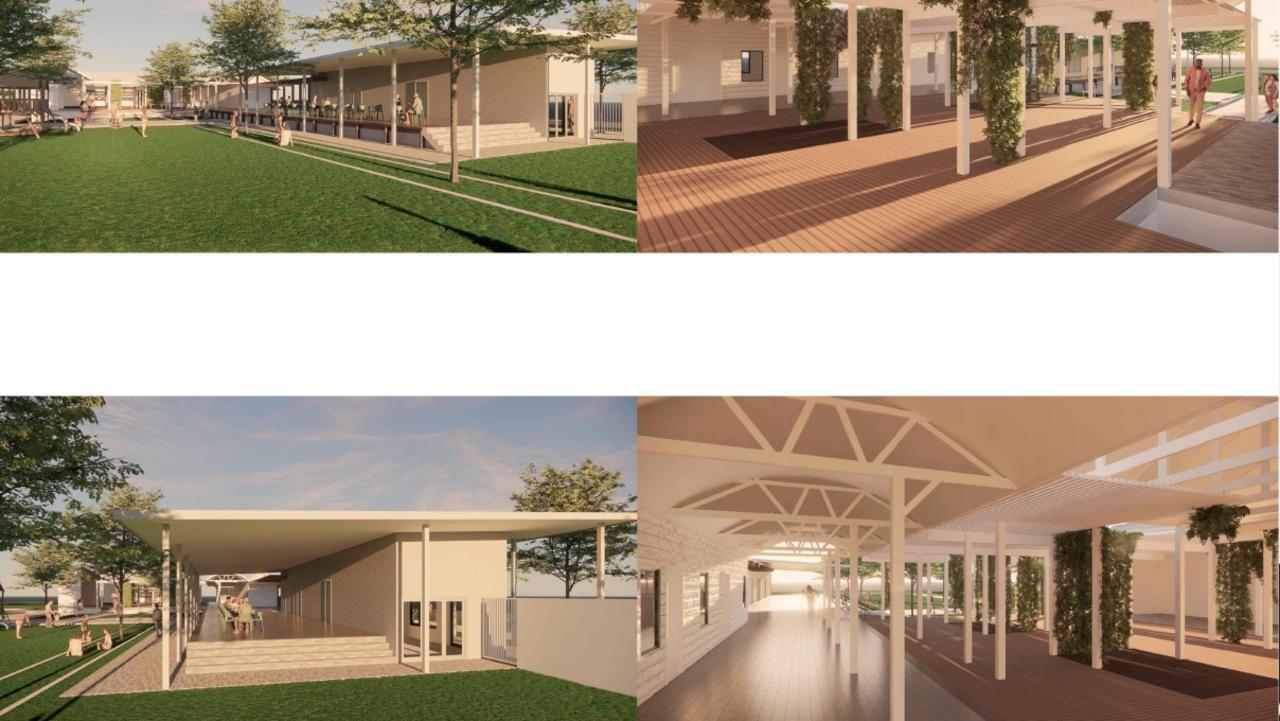
Livingstone Shire Council announced in December 2022 that the eastern precinct of the site would be sold to St Vincent De Paul, which plans to build high-density affordable housing.
This sale process is expected to take some time.
In November 2022, developers submitted plans for James Street Central, a mixed-use centre including retail shops, medical services, a swim school, and food and drink outlets.
A mixed use building has also been proposed (January 2023) for the nearby 42-44 Arthur Street for 28 two-bedroom apartments, two retail spaces and an office space.
All of these applications are still under consideration by council.




