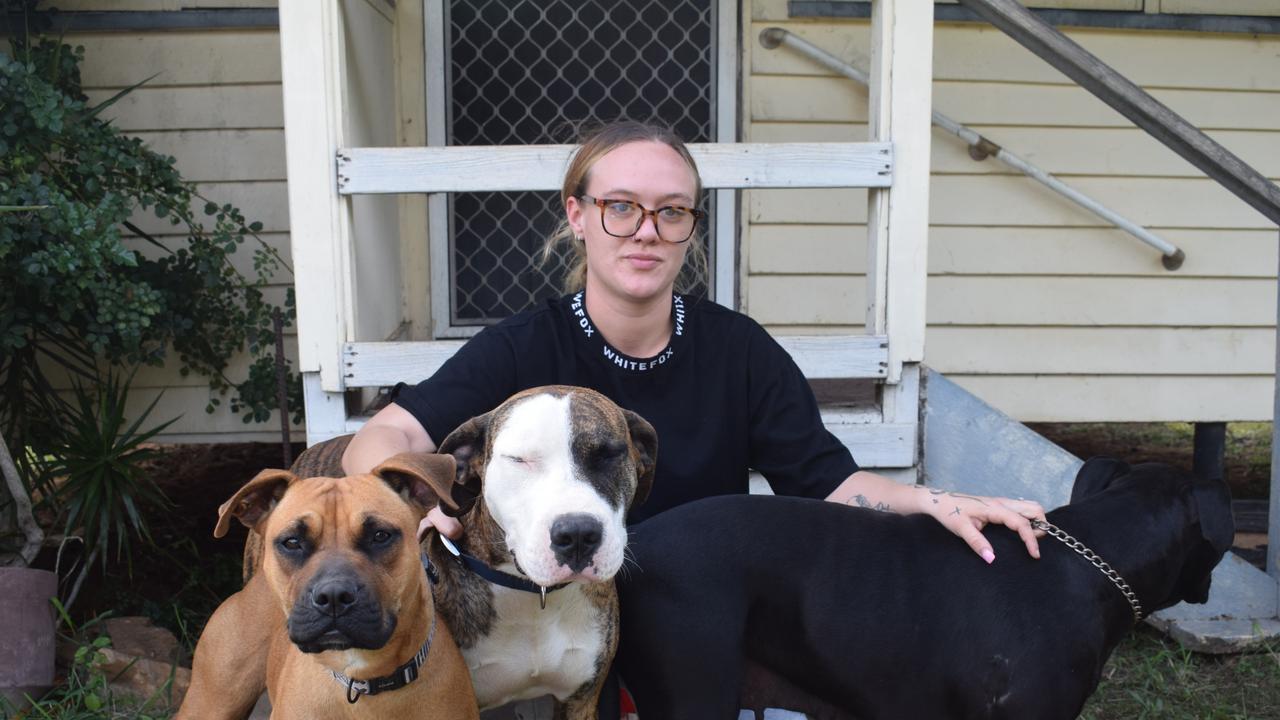Retail, office, apartment development plans revealed for Yeppoon CBD
The six-storey development would include 28 two-bedroom apartments in the CBD of Yeppoon.

Property
Don't miss out on the headlines from Property. Followed categories will be added to My News.
More development is in the works at Yeppoon with new plans lodged for a mixed use building with 28 two-bedroom apartments, two retail spaces and an office space.
The subject site is 42-44 Arthur Street, which is currently improved by a two-storey building for Resources Consulting Services, owned by Terry and Pamela McCosker.

The site neighbours the former Yeppoon Railway Station, which new plans were proposed for in November 2022 for six buildings including an indoor sport and recreational centre, medical facilities, drive-through food outlets and urban parks.
The latest proposed Arthur Street development would be six storeys with an entry foyer and two retail spaces with a combined floor area of 252 sqm on the ground floor and four apartments and one office space on the first floor.


Floors two, three, four and five would have six apartments.
Each unit on all the floors has its own balcony and two lifts are located in the centre of the floor plan, with units designed around the edges of the building.
The units are two bedrooms with an ensuite and main bathroom.

The basement includes space for 33 car parks and ancillary facilities, and a further 24 car parks are provided on the ground floor.
The building, designed by Elevation Architecture, Brisbane, features landscaping and a mixture of materials and finishes to create variations in the vertical profile of the building.
Spacious floor to ceiling heights and awnings have been incorporated to allow for cross ventilation and to capture the subtropical coastal climate of Yeppoon.



The application notes the proposed development would “contribute to Yeppoon evolving into a lively, mixed use community hub”.
“There is appropriate living space provided for residents in the form of balconies and living areas for each unit,” the report reads.
“The commercial and retail uses will also help activate the ground and first floors of the development.”
Other recent development applications proposed in Yeppoon include three four-storey townhouses at 12 John Street, 150 metres from Yeppoon Main Beach.
Just before Christmas, plans were lodged for a seven storey, 23 unit apartment development at 40 Farnborough Road, overlooking the beach.
All of these applications are still under assessment by Livingstone Shire Council planning officers.




