23 unit development proposed for 40 Farnborough Road, Yeppoon
Plans have been submitted for a new development on a prime Yeppoon block, with units from two to four bedroom and a private rooftop garden.
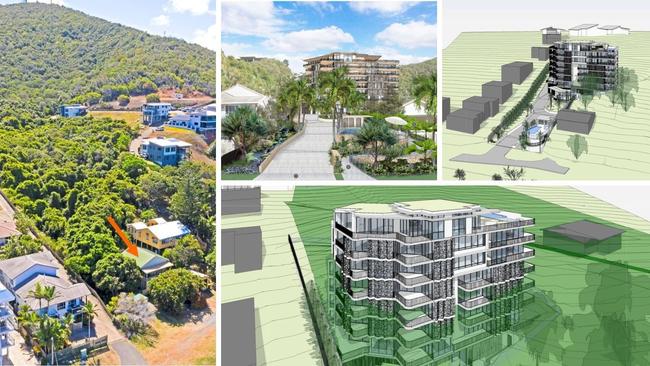
Rockhampton
Don't miss out on the headlines from Rockhampton. Followed categories will be added to My News.
A seven storey, 23 unit apartment development has been proposed for a Yeppoon site overlooking the beach.
A developer, registered to a Gold Coast address, bought 40 Farnborough Road, Yeppoon in November 2021 for $600,000.
The two-bedroom home on the property, which would be demolished, was previously rented for $360 per week.
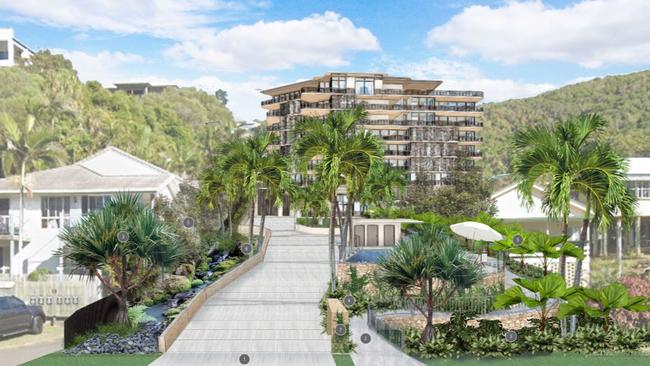
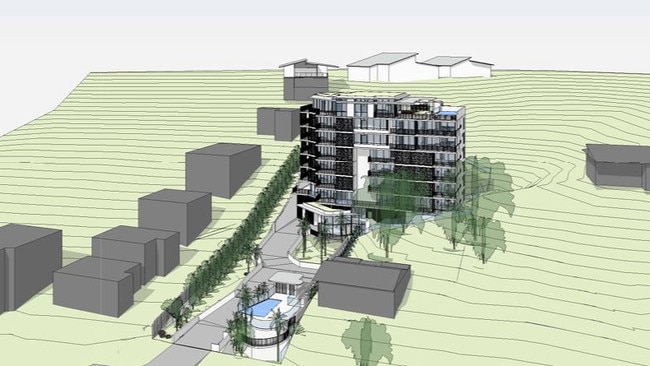
An application was submitted this month to Livingstone Shire Council by Gideon Town Planning outlining plans for a residential development to include four two-bedroom units, 17 three-bedroom units, two four-bedroom units, swimming pool, two levels of basement carparking for 43 vehicles and a private rooftop garden.
The building would have a site cover of 23 per cent of the 3035 sqm property.
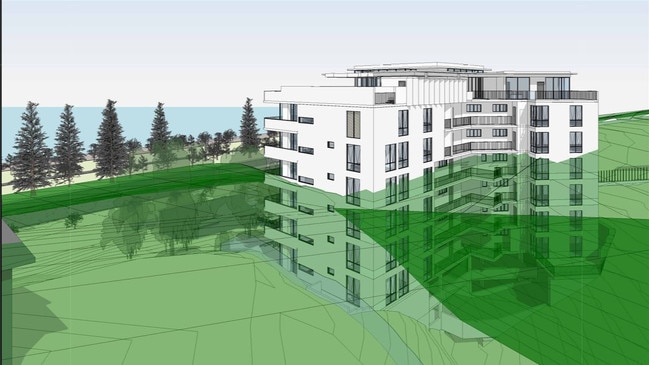
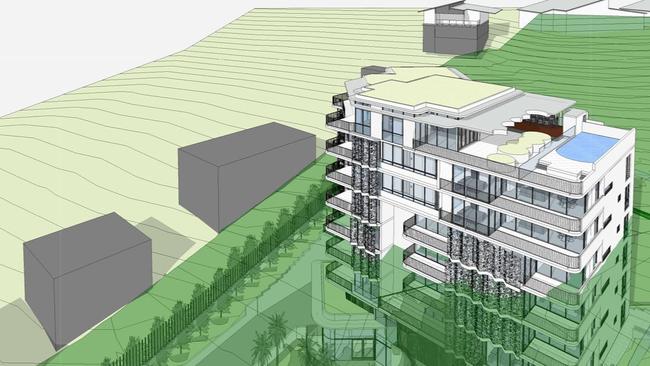
The development has been designed by Brisbane firm Red Door Architects to nestle into the slope of the site, taking advantage of the coastal location and using the site’s natural topography to bridge the natural drainage ravine.
The proposed development would be one of the largest in the vicinity, with other apartment developments along Farnborough Road around two, three and four storeys.
The height has been designed to sit three to four storeys above the natural vegetation canopy, to blend in with the surroundings.
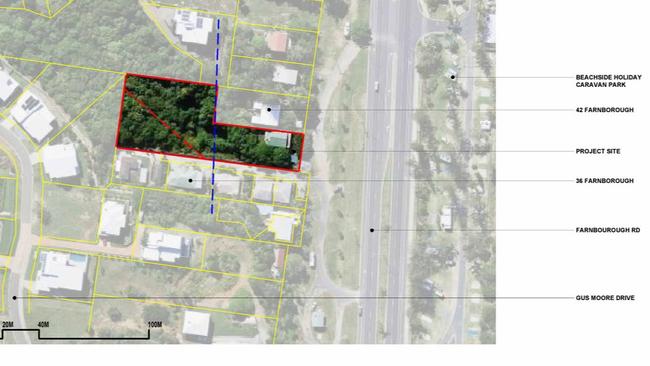
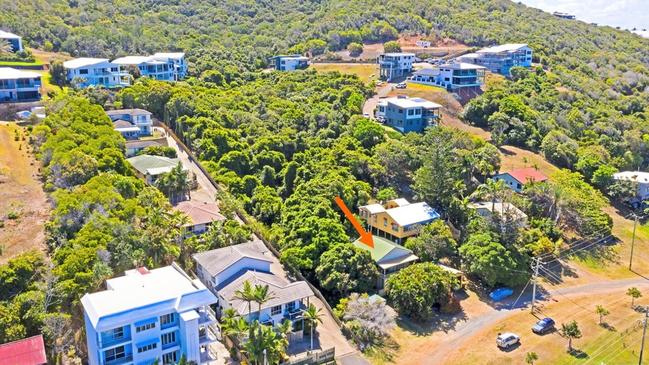
The planning report states distant views for neighbouring properties on Gus Moore Drive have been maintained and views from neighbours on Farnborough Road may be improved.
The property has dense vegetated scrub and grasses, of which some will be retained.
An ecological assessment was carried out by 28 South Environmental which detected there were no threatened or protected flora or fauna species on the site and the site was considered to be of “relatively low ecological and habitat value”.
Vegetation will be cleared at the front and will be regenerated with complementary species.
The site has 20 metres of frontage to Farnborough Road and is about 2km from the Yeppoon CBD.
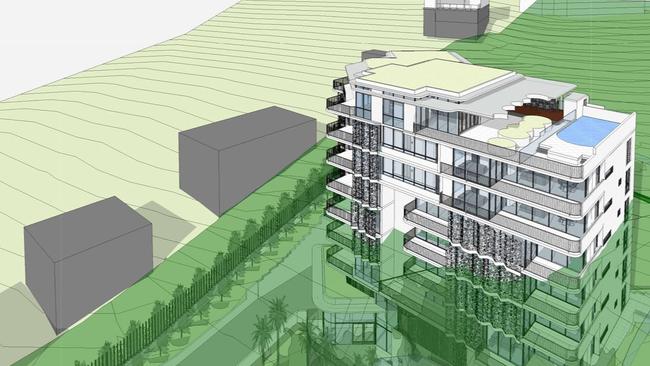
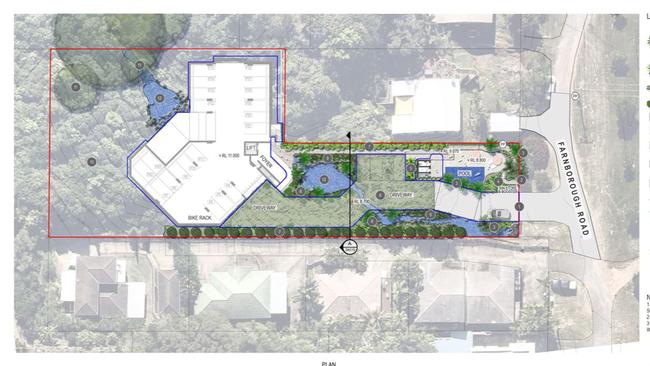
The building is set back 50 metres from the road frontage, so it isn’t obvious from the street and has also been located to maximise northern light exposure for the southern neighbour.
Building facades, design elements and landscaping throughout have been included to soften the built form.
The proposal will now be assessed by council planning officers.




