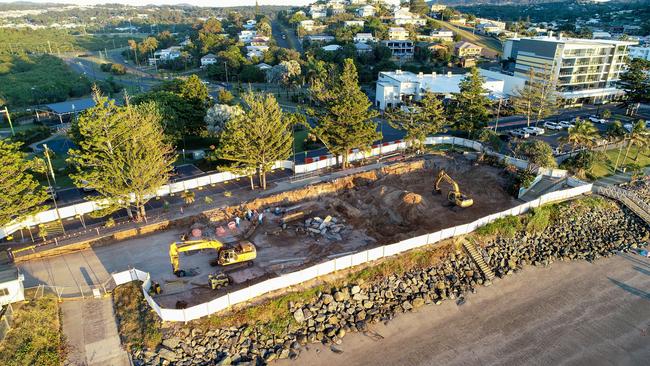Central Qld talent on display at Australian Institute of Architects awards
Awards put spotlight on Central Qld’s finest buildings and talented local architects.
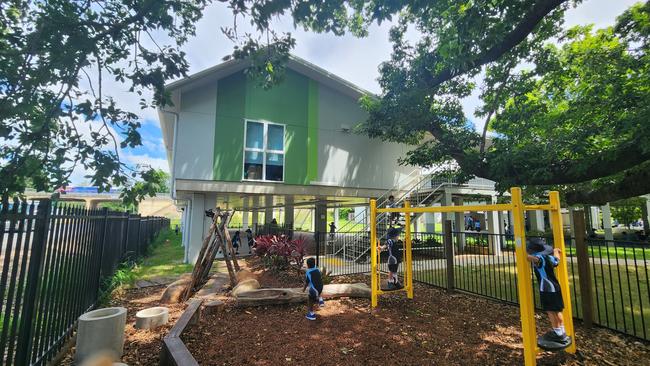
Business
Don't miss out on the headlines from Business. Followed categories will be added to My News.
The spotlight is on some of Central Queensland’s finest buildings and the minds behind them as they vie for a prestigious Australian Institute of Architects award.
Kingsley College, the Keppel Bay Sailing Club, CQU Rockhampton School of Mining, St Luke’s Anglican School Performance Centre, Merinda Sound Beach House and Campbell House are all contenders in the People’s Choice Award category at the Australian Institute of Architects 2025 Central Queensland Regional Architecture Awards.
The Kingsley College Primary Stage 01 project designed by Rockhampton-based company Design+Architecture caters to students up to grade three and integrates modern learning environments with outdoor amenities and play areas.
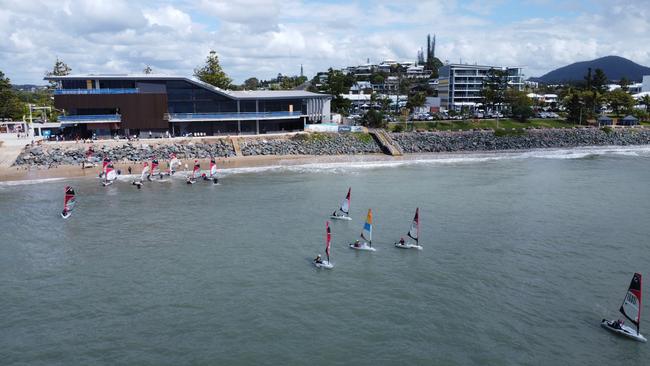
The Kingsley College Primary Stage 01 project designed by Rockhampton-based company Design+Architecture caters to students up to grade three and integrates modern learning environments with outdoor amenities and play areas.
The new building came about due to the growth of the school outpacing the then facilities available, according to Design+Architecture director Colin Strydom.
When designing the building, architects had to factor in that the school was on a small site which sits along the Fitzroy River, which posed a severe flooding risk, and is bordered by heavily trafficked roads, which meant careful acoustic considerations had to be made.
As a result the building is elevated.
“It was a very small site,” Mr Strydom said.
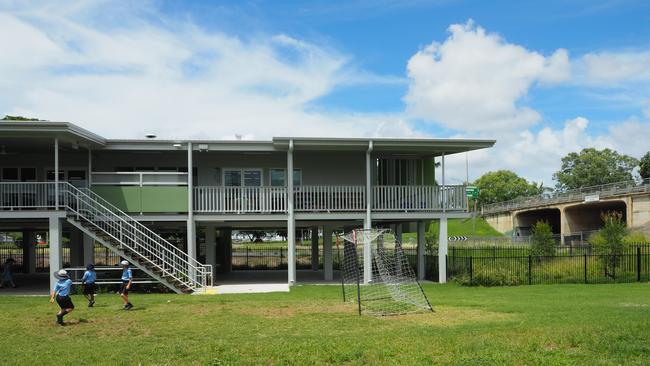
“We tried to make every square meter count on that site.
“It is almost like a tree house design approach to the school.”
The building has distinct panels which fit in with the natural surroundings of the area while the screening and paneling used ensures student privacy without compromising the outward look.
As the building sits on a very prominent area of the school grounds, Mr Strydom said they wanted to make the building a sort of “billboard” for the public.
Throughout the design process, architects also wanted to keep the school’s connection to nature and inside the building, classrooms were designed to be easily transformed into a larger collaborative space.
According to Mr Strydom the building took eight months to design and document and a further eight months to build.
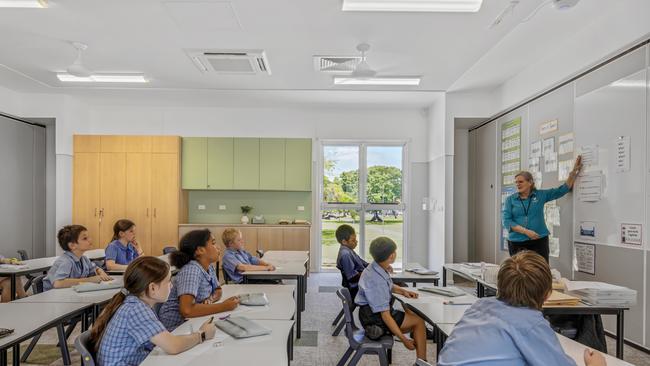
“We concluded the building work last year at about June/July,” he said.
“The school has had almost a year of using and enjoying the new building.”
As for how he feels when he sees the building Mr Strydom said it was like visiting an old friend.
“It’s got a very prominent and hopefully elegant look to it,” he said.
“It fits very well in its environment there.”
There are seven entrants in the Central Queensland region category, from Rockhampton down to Bundaberg.
Keppel Bay Sailing Club was designed by Arkhefield and CQU Rockhampton School of Mining by Peddle Thorp Architects.
Two projects are from the Bundaberg region; St Luke’s Anglican School Performance Centre by McLellan Bush Architects and Wintergarden.
Campbell House by Tomas O’Malley Architect is in Bargara, and Maytree Studios designed Merinda Sound Beach House in Agnes Water.
The award ceremony will be held Friday, May 30.
More Coverage
