Inside Rockhampton’s Kingsley College new buildings
A Central Qld school that has more than doubled in size in the past five years has seen architectural work carried out on its campus to match its immense growth.
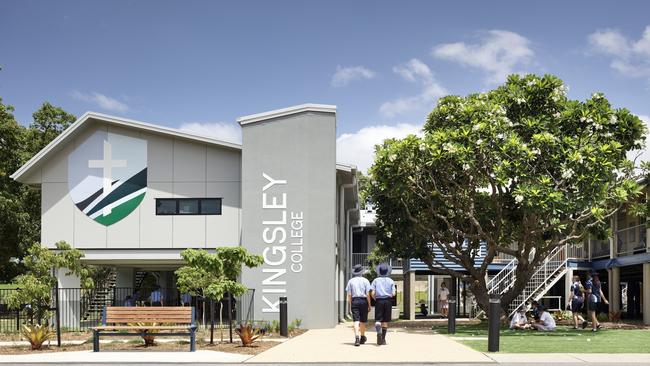
Business
Don't miss out on the headlines from Business. Followed categories will be added to My News.
A Rockhampton school that has more than doubled in size in the last five years has seen architectural work carried out on its campus to match its immense growth, with more planned over the coming year.
Kingsley College in Berserker started working with award-winning Rockhampton architects Design+Architecture in 2018 in “planning for growth”.
Principal Michael Appleton said 209 students were currently studying on campus from Prep to Year 12, with 57 students studying via distance education.
Mr Appleton said in 2019 there were 102 students on campus and 10 students studying via distance education.
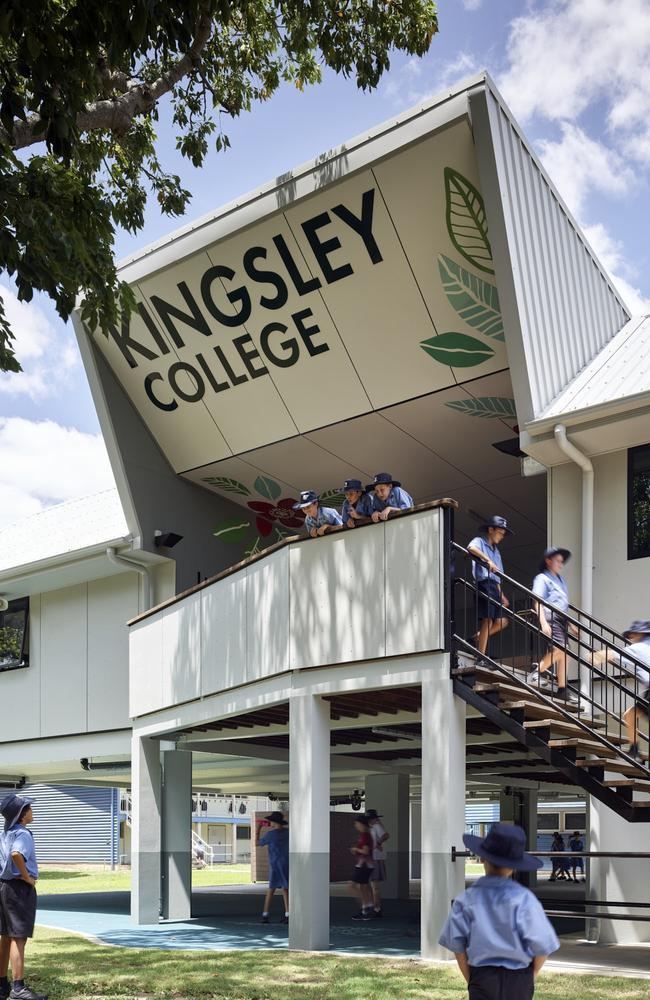
“We have more than doubled in that time,” he said.
The first project at the school was a science and flexible learning block.
“They didn’t have a science lab so they used to have to go to CQUniversity and use their lab and facilities,” Design+Architecture director Colin Strydom said.
“There was a need to make that a speciality on site.”
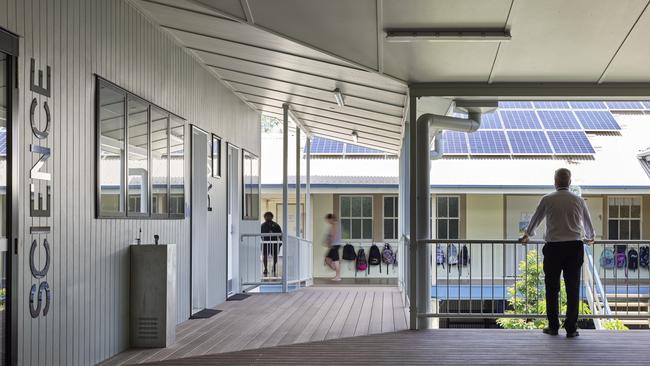
Mr Appleton said when the project was opened in 2021, “we immediately started collaborating on Primary Stage 1”.
Mr Strydom said the project involved brand new facilities and amenities for Prep to Year 3.
“Their numbers have grown and their demand for facilities has grown,” he said.
“The first part of the primary school is set in a corner in a strategic location to face the community, grab attention and become almost a billboard to showcase the growth and modernism.
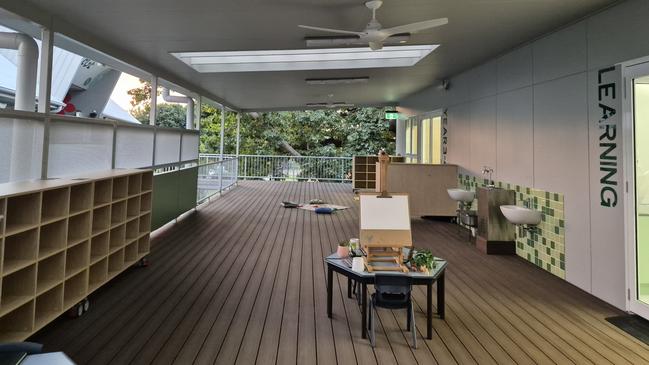
“Knowing our limitations with flooding, everything is above the ground.”
Prior to the works, the school campus offered Prep to Year 12.
The school also offered an online distance program.
However, what was missing was a kindergarten.
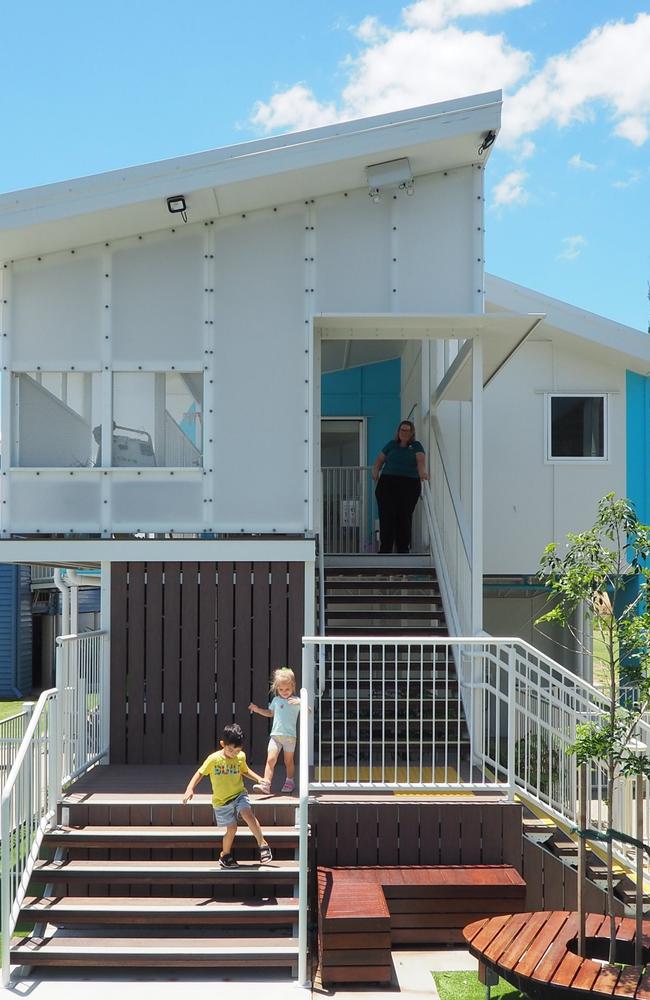
“There was a big focus on getting a kindergarten established,” Mr Strydom said.
“Some of the students were coming into Prep with no kindergarten background.
“It was a very interesting project because the whole school is up in the air out of flooding. Everything is above ground.”
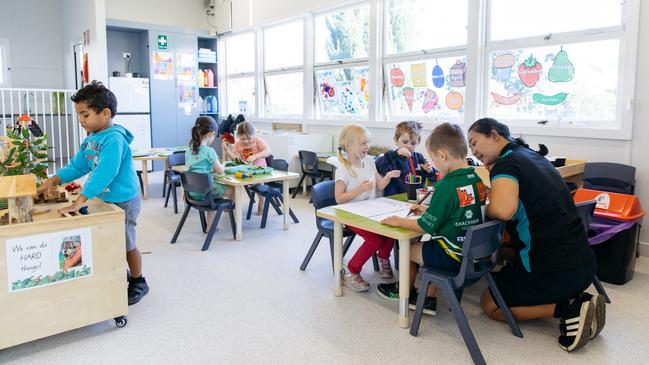
More work is planned for the school with the Design Lab Project to start with Griffin Builders on Tuesday, November 26.
“We’ve got a design for the manual arts building, which is about to be constructed,” Mr Strydom said.
“We have a combination of a couple of innovative and physical elements together in the building.
“We have a woodworking facility, facilities for more tech stuff in the manufacturing world, classroom and a boardroom.
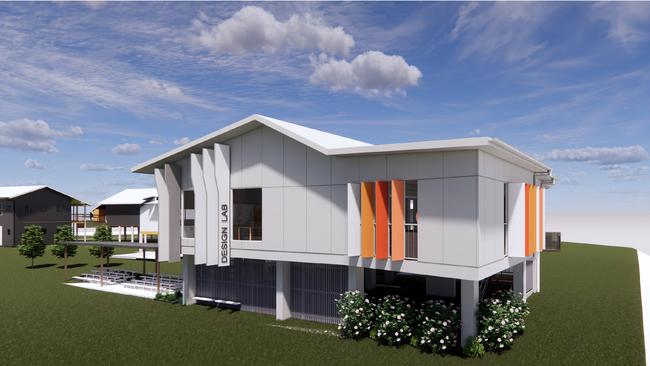
“It’s on the oval facing the main street.
“The workshop is in an area that is enclosed with big blades or windows.
“As they open up they will have some quite bold colours in them. It’s like a peacock showing its feathers to its mate.
“We wanted to have a building that is very elegant and creates intrigue.”
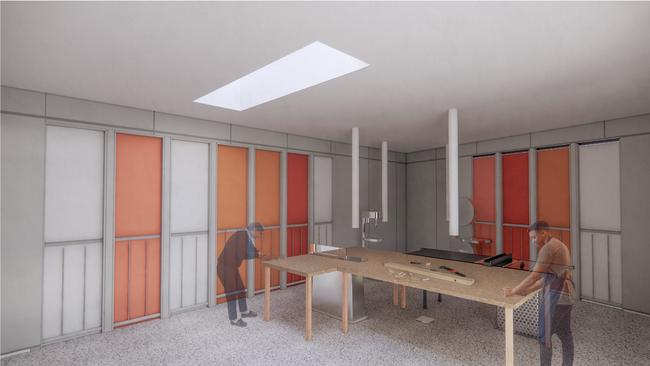
The school’s Primary Stage 2 project is also expected to start in July 2025.
“By the end of next year we should have the full primary build with brand new facilities,” Mr Strydom said.
“With our current work we have also managed to get funding for a drop off shelter.
“It also becomes a bit of an entry sign for the school.
“Normally schools will do it separately.
“We are always being innovative to combine things.”
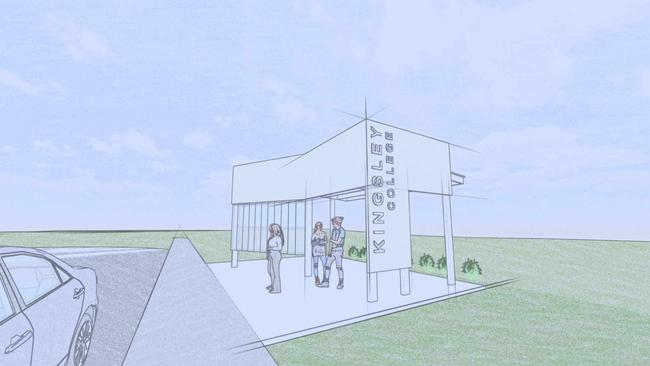
Mr Appleton said the project, including the new drop-off area, was $3.8 million.
“We are very grateful to the State Government for their support of $1.3 million,” he said.
He said the school chose to work with Design+Architecture because they “understand the vision and educational philosophy of the school, and have developed creative solutions within a budget to help achieve those goals”.
He said the younger students have been thrilled to move into their new rooms.
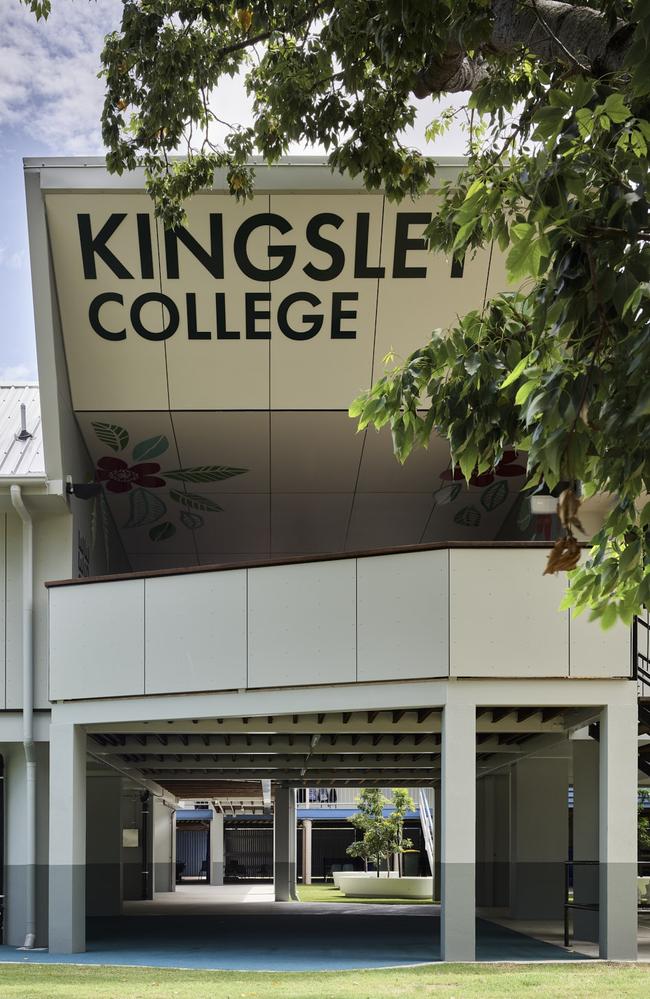
“Previously our classes were in very tight 56 sqm rooms, and now they have 71 sqm indoor spaces with generous outdoor learning areas on the veranda,” he said.
“These spaces are allowing teachers to implement hands-on approaches to learning, in line with the school’s philosophy.
“The new buildings have acoustic treatments which absorb sound, and make them amazing places to learn.
“The classrooms are nestled into the treescape and lookout over a scenic lawn and historic trees.
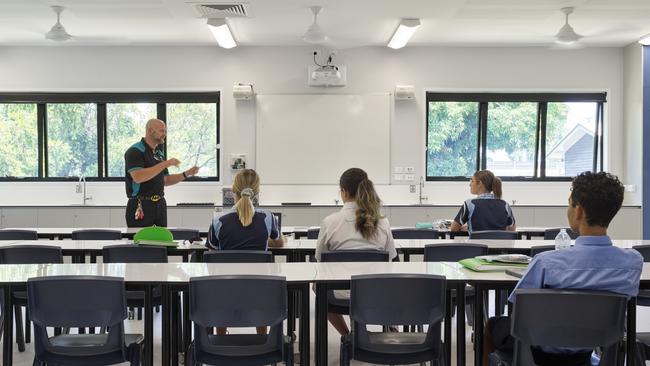
“These spatial, visual and acoustic components combine together to create productive learning spaces where we have seen learning outcomes increase in just six months.
“As the school continues to grow, these new spaces will allow our multi-age classes to split up and become separate classes.
“For example, in 2025 Year 1-2 will become Year 1 and 2 separately. Similarly, Year 5-6 will become Year 5 and 6.
“Our spaces allow teachers to collaborate and team teach when that is an advantage, and break into smaller groups when that is best.”
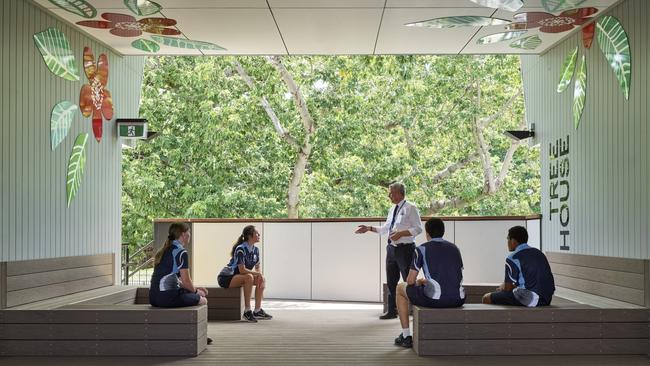
He said Students and teachers alike had big smiles on their faces as they walked into their new spaces.
“Students enjoy having space to sit on the carpet as well as their desks,” he said.
“Previously they had to move the desks away to be able to sit on the carpet.
“Teachers have observed increased focus and attention in students.
“For everyone driving past, it is a very noticeable new feature of the school, and another exciting step in our growth and development.”





