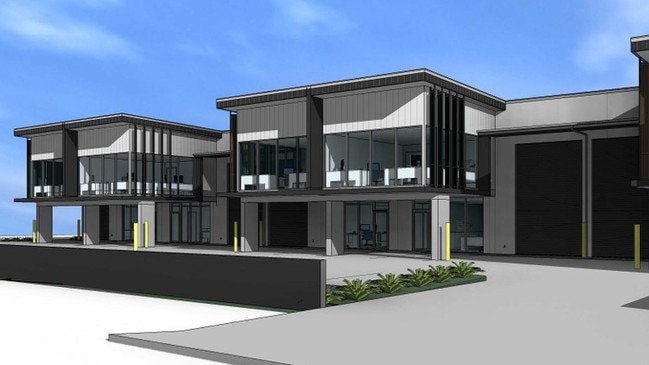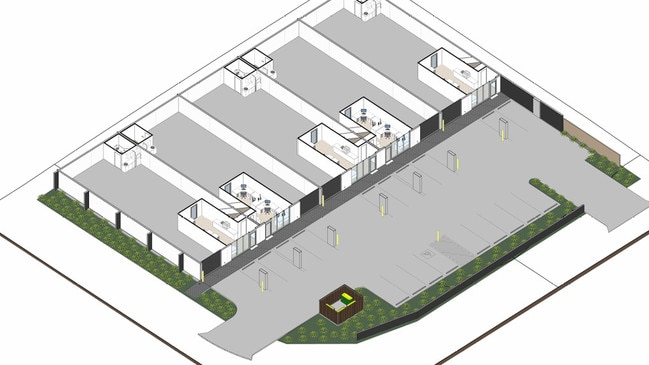New business front proposed for Kensington
A new commercial project could bring five new businesses to the Kensington area if an application to the council is approved. SEE THE PLANS.

Bundaberg
Don't miss out on the headlines from Bundaberg. Followed categories will be added to My News.
A vacant lot at 15 Aviation Crescent, Kensington could become the home of five new businesses if a development application is approved by council.
The “modern architecturally designed” two storey building will have the capability to suit a range of businesses with the application ranging from businesses studios to snack bar and/or a showroom.
Pitt says Budget’s cost of living relief measures a ‘sugar hit’ that risk driving inflation
The application was submitted by town planner Insight SJC on behalf of Sydney-based creative collective Dandelion Projects.
Revealed: How Bundaberg rail station could be revamped
The building hopes to take advantage of the site’s location along major roads and at the entrance of the city.
“The proposal provides a direct public benefit to the regional catchment with respect to economic development and employment,” the application said.
“Airport Drive is a major entry corridor for air passengers to Bundaberg and as such the development has incorporated design measures that provide a high standard of amenity.”
The building “would allow for five future tenants” which would “fit for purpose, functional and exhibit an aesthetically pleasing built form with a mix of facade treatments.”

“The built form would comprise a modern architecturally designed building constructed of concrete tilt slab, rendered blockwork that incorporates a mixture of external finishes coloured in a non-reflective palette,” the application said.
It also said it would keep the building's structure open to several future business types, while still hoping to attract “low emission generators.”
The building structure plan shows upstairs and downstairs office spaces with toilets and kitchenettes in accompanying warehouse spaces.
The warehouse spaces would have truck access with the car park designed for easy deliveries.




