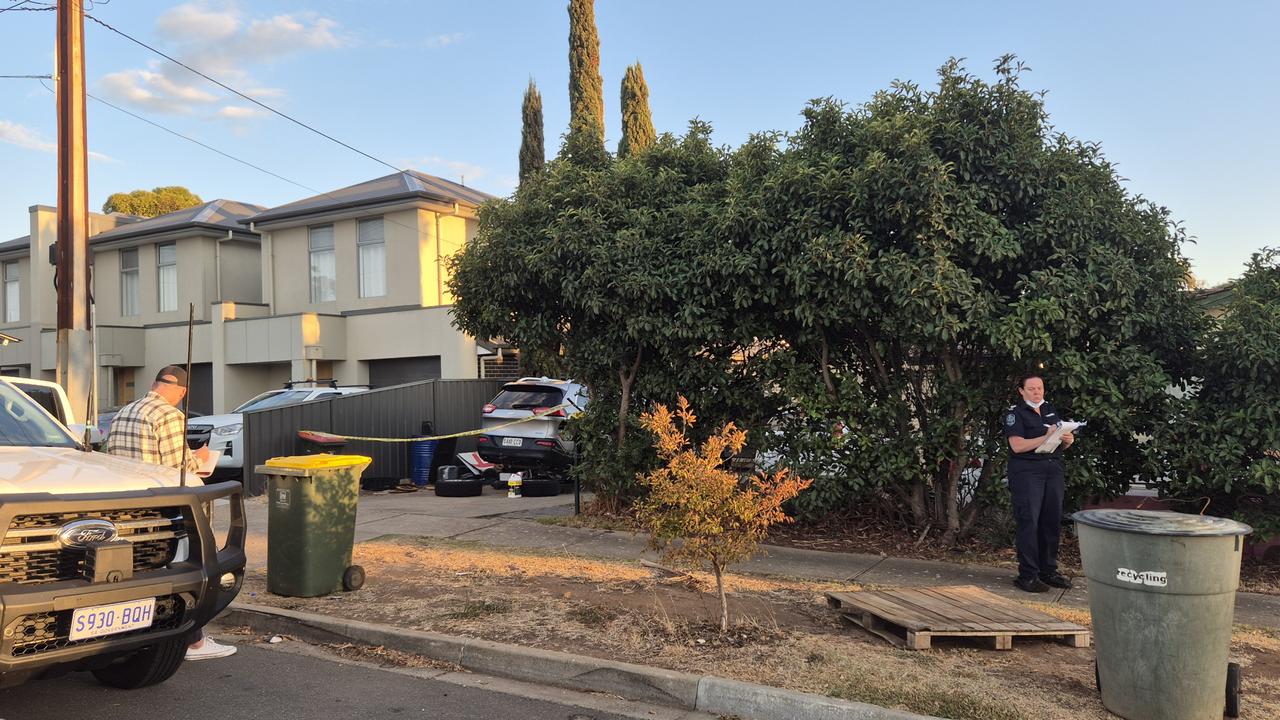Unley Rd to get five-storey apartment with cafe under plan by Samaras Group
Another multistorey apartment building has been proposed for busy Unley Rd, with a top-floor penthouse boasting multiple private balconies and wine cellar.
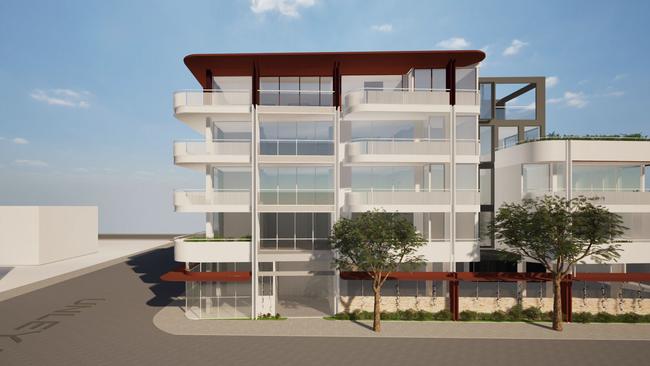
SA News
Don't miss out on the headlines from SA News. Followed categories will be added to My News.
A five-storey residential building would be built in Hyde Park offering 10 high-end homes, including a spacious penthouse, with views of the CBD and inner-south suburbs.
It’s the second apartment project proposed for Unley Rd within four weeks.
The apartment building would rise over 290 Unley Rd, currently home to a bike shop, chiropractor and shoe store, which would be demolished under the plan.
The proposal, prepared for Samaras Group, would offer 10 apartments with one, two and three bedrooms and rise to about 18m, which is within the maximum allowed building height for the site. A cafe and undercover carpark would take up the ground floor.
The top-level, 213sq m penthouse would have three bedrooms, wine cellar, media room and three balconies.
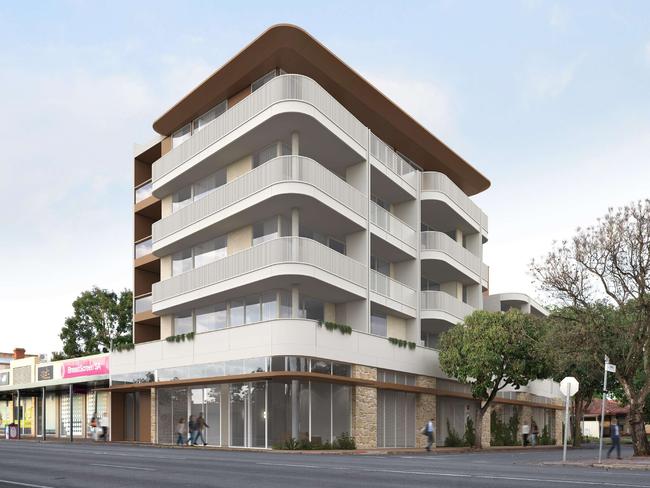
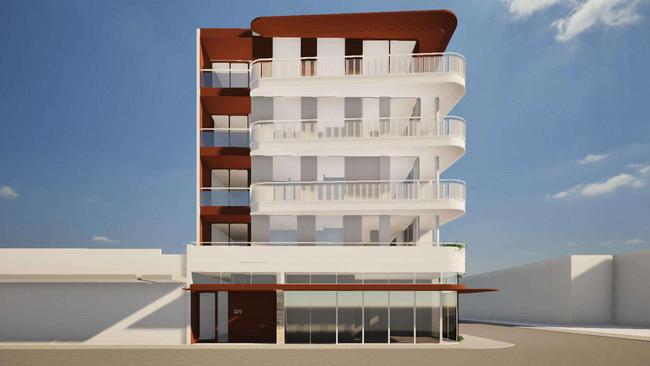
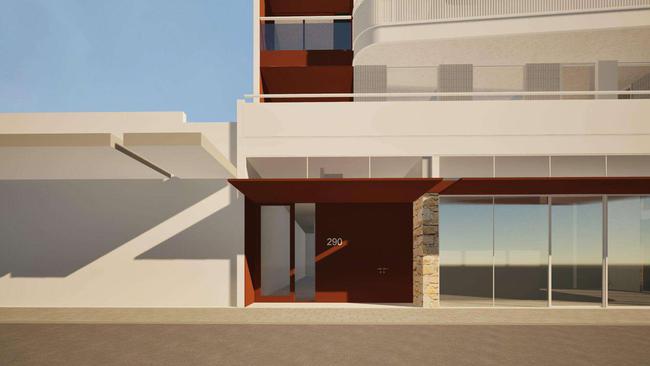
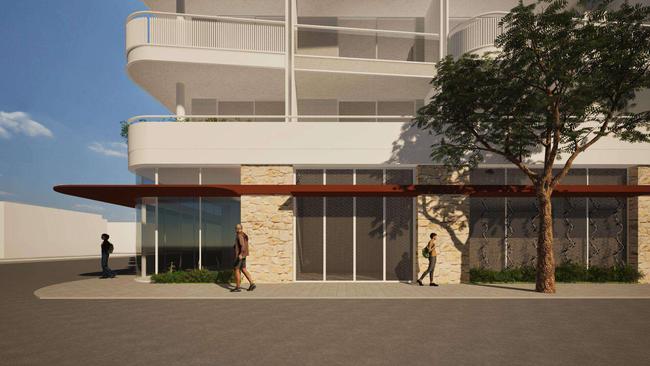
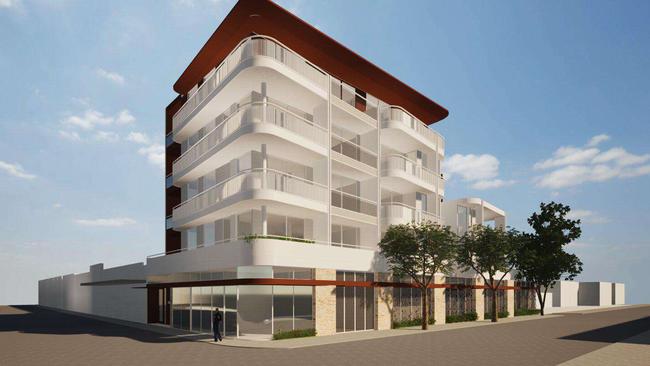
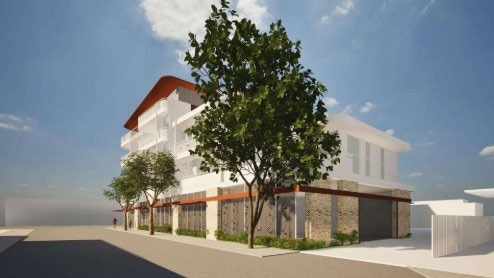
All the other units – which range from 73 to 141sq m – would also have expansive private balconies that “significantly” exceed minimum requirements.
Fifteen carparks are included, with access from a private laneway, storage for 10 bicycles, and lift.
Three trees, one significant, in the current rear carpark would be removed for the building because they don’t make an “important” contribution, while other nearby street trees are more “impressive”, the plans say.
Documents show the plans don’t meet landscaping requirements for multistorey developments, which need deep soil plantings and at least one medium-sized tree.
However, the documents say the site’s “compact, urban location” limits space for substantial soft landscaping and Unley Rd is already characterised by “dense, mixed-use developments”, making soft landscaping less feasible and not critical.
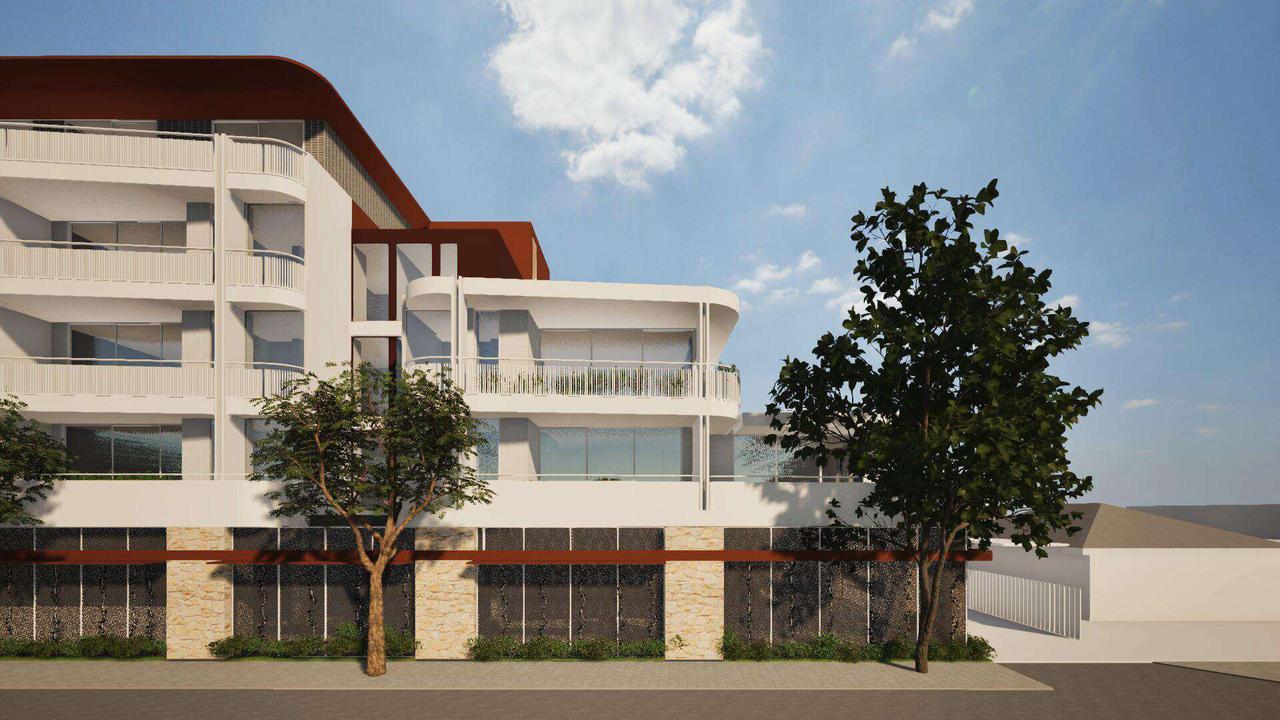
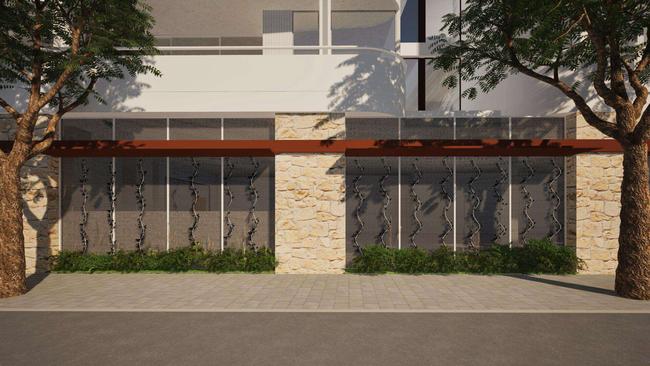
“The development incorporates alternative greening methods such as green walls to improve the visual outlook of the building,” the report says. “The development has been designed to maintain the existing mature street trees which will continue to present adequate shade.”
It’s the second apartment building proposed for Unley Rd in a few weeks, with a seven-storey, 15-home building inspired by “Manhattan and Paris” planned for closer to the CBD end of the busy road.
The plans are open for public submissions until January 17.





