Unley Rd to get seven-storey, mixed-use apartment building with 15 bespoke homes under plan
A seven-storey apartment building by a boutique Adelaide developer would rise over shops along one of the city’s busiest roads.
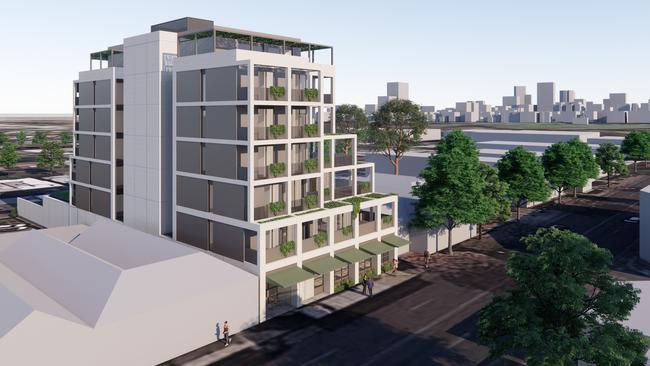
SA News
Don't miss out on the headlines from SA News. Followed categories will be added to My News.
A seven-storey apartment building inspired by “Manhattan and Paris” would rise over single-storey commercial buildings along a major Adelaide thoroughfare under a new plan.
The architecturally designed, seven-star energy-rated building at 46 Unley Rd – just up from Greenhill Rd – would offer retail on the ground floor and 15 apartments.
The project by boutique Adelaide developer Otello includes 14 two-bedroom and three-bedroom apartments, and a four-bedroom penthouse at the top, all with private balconies.
Including balconies, the two-bedroom units would range from 120 to 150sq m, while those with three bedrooms would be 208.
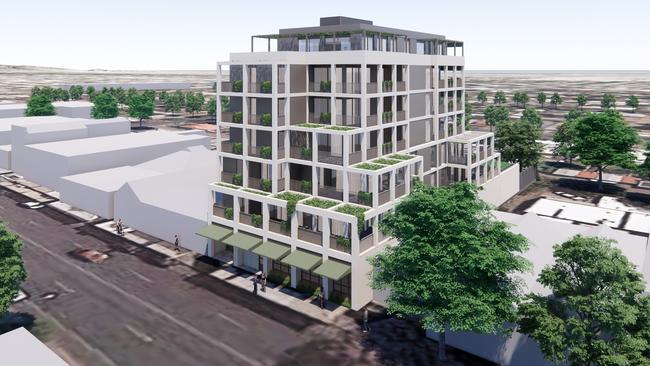
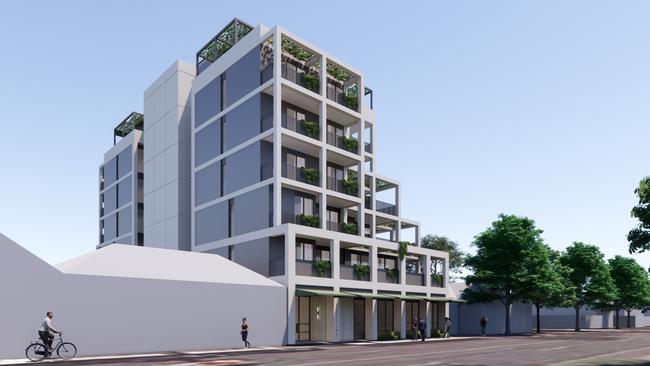
The top-level penthouse would hit 414sq m, with an expansive surrounding terrace overlooking the city, separate living area and walk-in pantry.
Architect Enzo Caroscio said inspiration was drawn from “Manhattan and Paris” elements, while taking in the existing history and building context of Unley Rd.
Undercover carparking is included in the plans, and bike storage. Two trees – planted weeping bottlebrush at the rear near Irwin Lane – would be felled for the project, one of them classed significant.
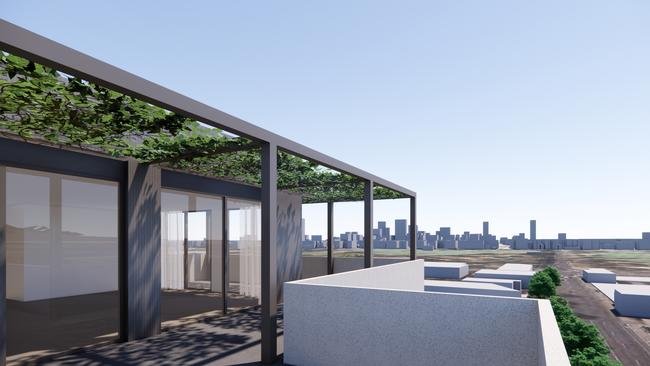
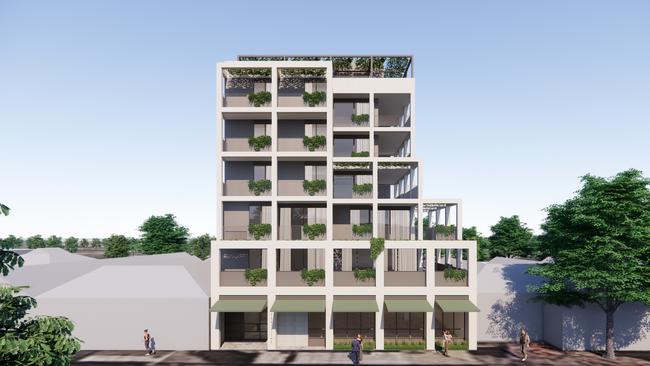
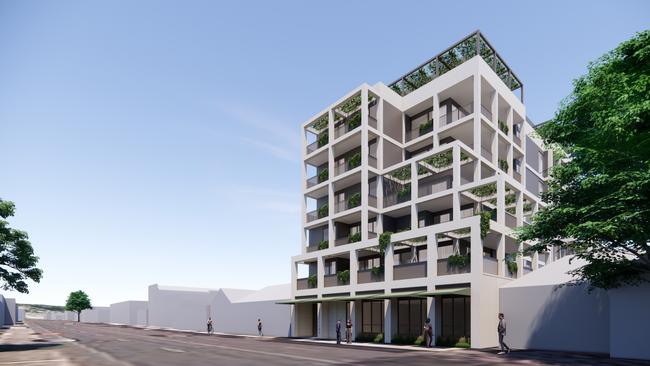
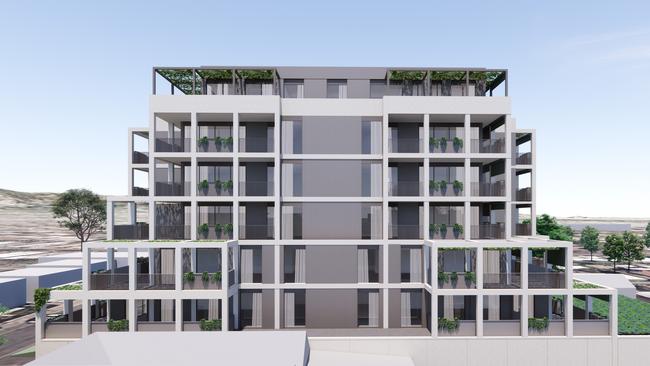
Unley Rd’s maximum building height is 18.5m and five levels, but the planning submissions says there are “compelling” reasons to allow the higher project.
The building’s design is “heavily articulated to reduce mass”, the documents say, and its footprint decreases as the building height increases, with levels four to seven smaller and the penthouse inset.
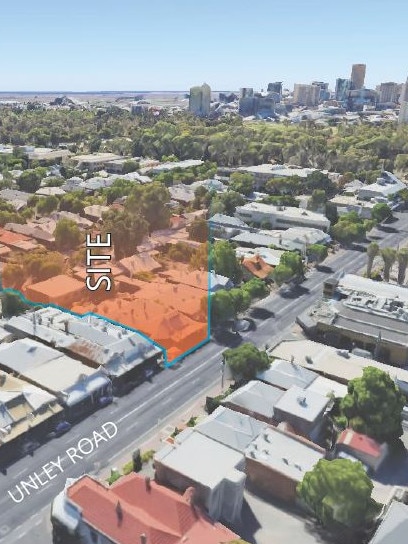
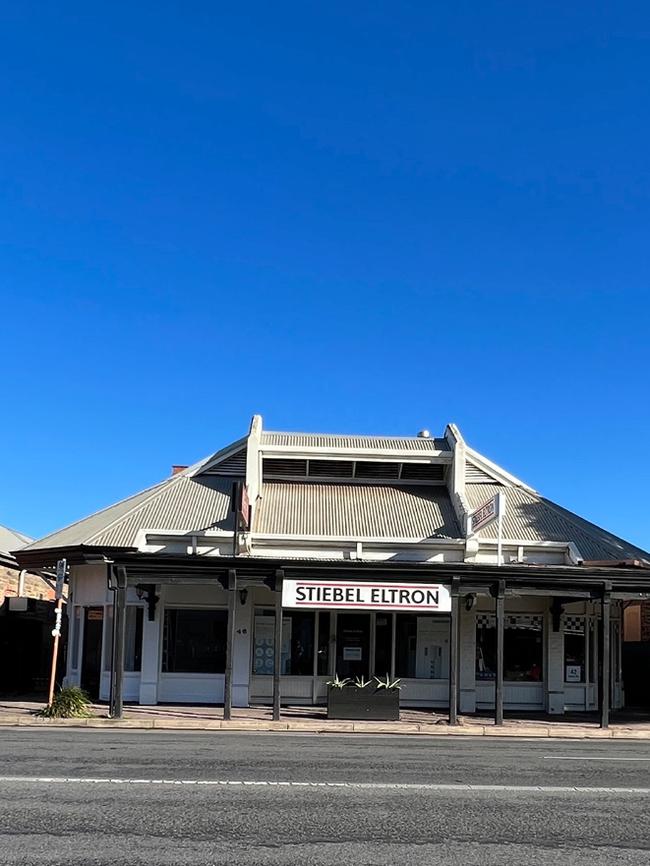
“The proposed building height is complemented by the (planning) zone and will not unreasonably detract from adjoining residential uses by way of overlooking or shadow impacts,” the submission says.
Careful use of balconies and terraces further reduce the building’s mass, it says.
“Passive design principles include shading by balcony/terrace projections, roof landscaping, irrigated planter boxes for soft landscaping,” it says.
An arborist report found the two trees could be kept however the submission says they need to go to allow the carpark to be built. Three “more suitable” trees would replace them.
Public consultation is open until December 18.
More Coverage
Read related topics:Urban and Regional Development





