St Peters apartment building revised to keep more in keeping with the local heritage area
Developers have bowed to angry residents who complained about an apartment plan next to the historic Jam Factory.
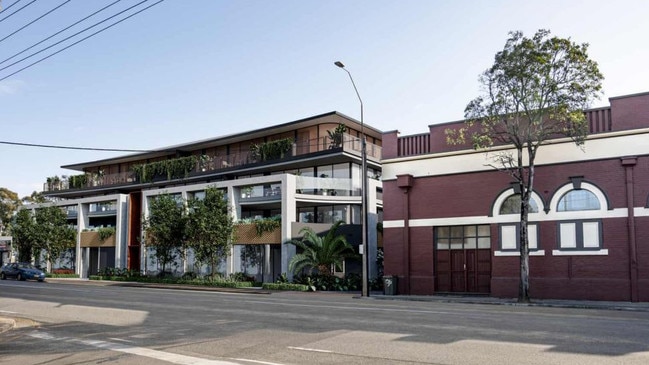
SA News
Don't miss out on the headlines from SA News. Followed categories will be added to My News.
A plan to build a $16m, five-storey apartment block in St Peters has been drastically scaled back to appease residents in a neighbouring heritage-listed building.
Italia Ceramics had wanted to raze its Adelaide Appliance Gallery on 151-155 Payneham Rd to build a mixed-use property with 32 apartments, six townhouses and a retail tenancy.
But residents in the neighbouring 110-year old Jam Factory had issue with the building’s scale, traffic congestion and it not keeping with the suburb’s historic character.
The category-two development attracted nearly 50 written submissions during public consultation in December, but only 20 were valid because they were from neighbouring property owners.
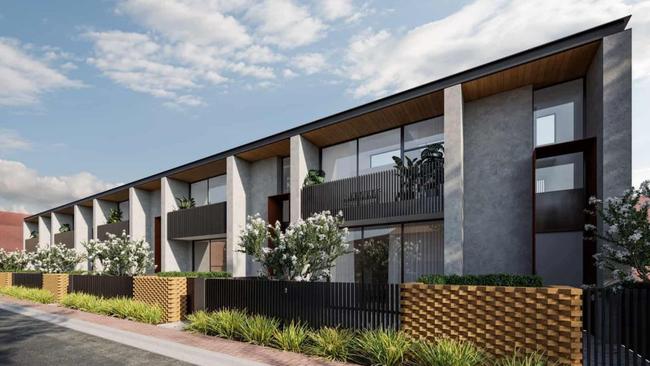
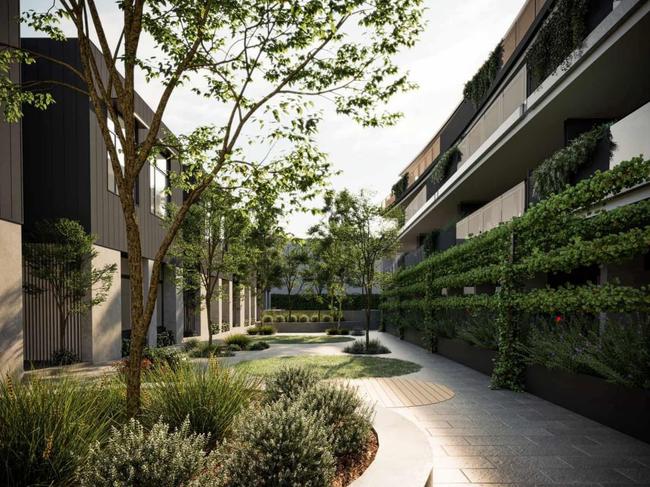
Issues raised were the height of the development being over the two-storey limit, its design and potential overshadowing of the Jam Factory building.
A new plan lodged with the State Planning Commission, currently out for public notification, proposes reducing the overall building height from five to four storeys.
It also reduces the number of apartments to 18 and townhouses to five, increasing communal open space and integrating some parking spaces within a basement carpark.
The apartments are a range of one, two and three bedrooms, ranging from 95sq m for a two-bedroom plus a balcony and up to 123sq m for a three-bedroom plus a balcony.
The proposed commercial tenancy for the building has been divided into two tenancies.
Changes in the design have reduced the bulk of the building and increased the setback of the upper levels of the multistorey building from the adjacent Jam Factory.
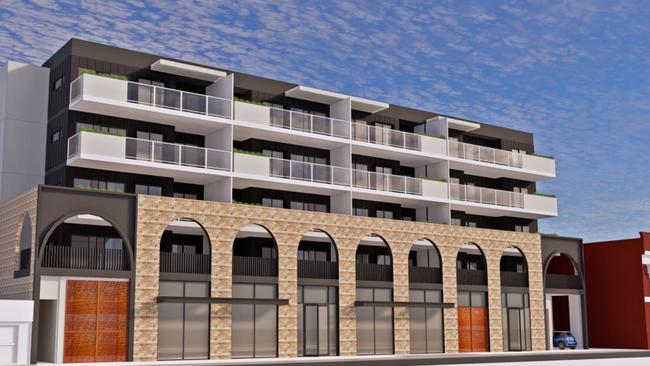
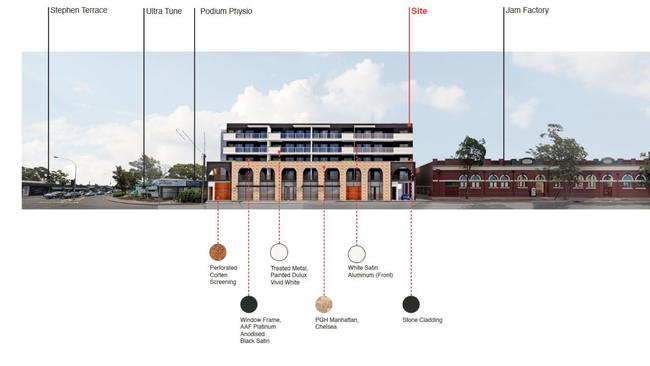
A supporting document from Hosking Willis Architecture said the materials and finishes of the new design complement those on the Jam Factory building and its reduction in height and scale now sits more comfortably alongside the neighbouring building.
“Hosking Willis Architecture is of the view that the heritage value of the former Jam Factory will not be diminished by the proposed amended development,” the document stated.
The public notification period is until September 28.




