See the pictures: $400m Adelaide Central Market Arcade redevelopment features $10m luxury penthouse
A luxury $10m penthouse will be the showpiece of the $400m redevelopment of the Adelaide Central Market Arcade. See the images.
SA News
Don't miss out on the headlines from SA News. Followed categories will be added to My News.
Strong interest has been shown in the $400m redevelopment of the Adelaide Central Market Arcade, with most of its apartments already sold.
The project’s sales campaign for the project, Market Square, will be officially launched on Wednesday with the opening of a display suite on Victoria Square.
The centrepiece will be a 935sq m penthouse, which will occupy the entire top floor of a 37-level residential tower.
The largest of three penthouses will feature four bedrooms, three bathrooms and 300sq m of outdoor space.
It will be above 212 apartments, of which 80 per cent already have been sold off the plan, according to industry sources.
Two other penthouses will be offered, with prices for the three properties ranging from $5.2m to $10m.

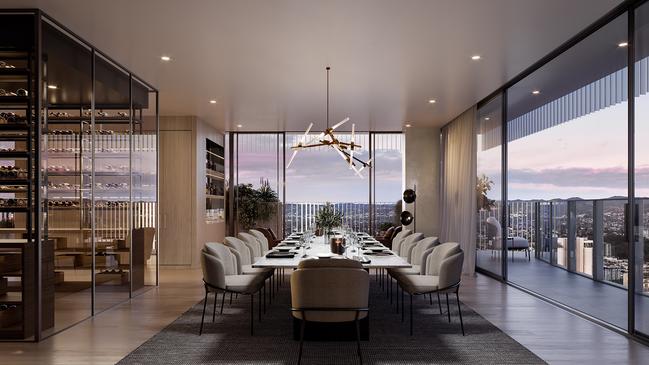
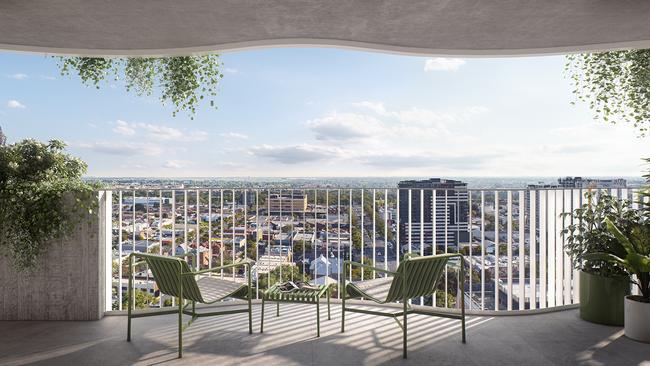
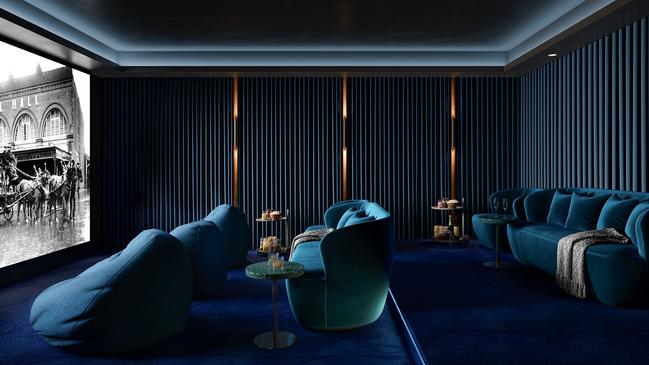
ICD Property managing director Matthew Khoo said the largest penthouse was the “crown jewel” in the development, a joint venture between his company and Adelaide City Council.
“The penthouses are set to be absolute game changers,” Mr Khoo said.
“They are a world-class luxury offering, located in the heart of a city, which is fast becoming a global hot spot.”
Mr Khoo said his company was “completely overwhelmed by the unprecedented pace of sales” of the off-the-plan apartments.
“Market Square has quickly established itself as one of the fastest-selling residential projects in South Australia,” he said.
“Enormous sales success has been achieved prior to public release, with a majority of early purchaser owner-occupiers.”
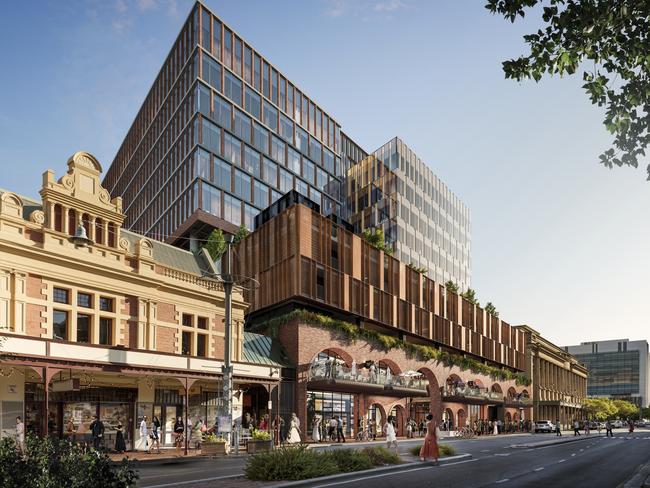
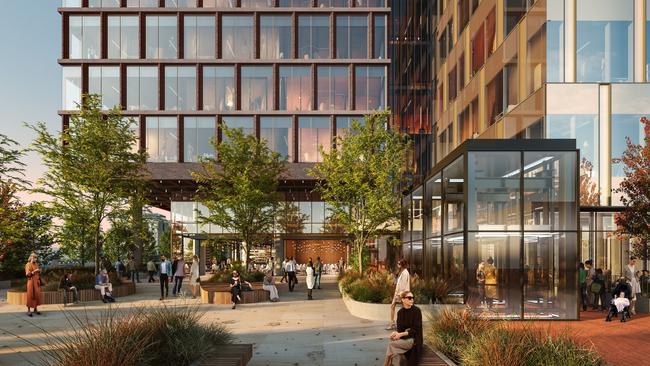
The official launch of the Market Square sales campaign comes only weeks after a similar campaign began for another joint-venture property development involving the council – the $250m redevelopment of the former Le Cornu site on O’Connell St, North Adelaide.
Three residential towers containing 260 apartments and six penthouses are being built above a three-storey podium by an Adelaide-based property company, Commercial & General.
Mr Khoo said his company’s project was scheduled to begin next year with the demolition of the Adelaide Central Market Arcade.
“Ground-breaking is expected in 2022, with project completion expected to take three-and-a-half years,” he said.
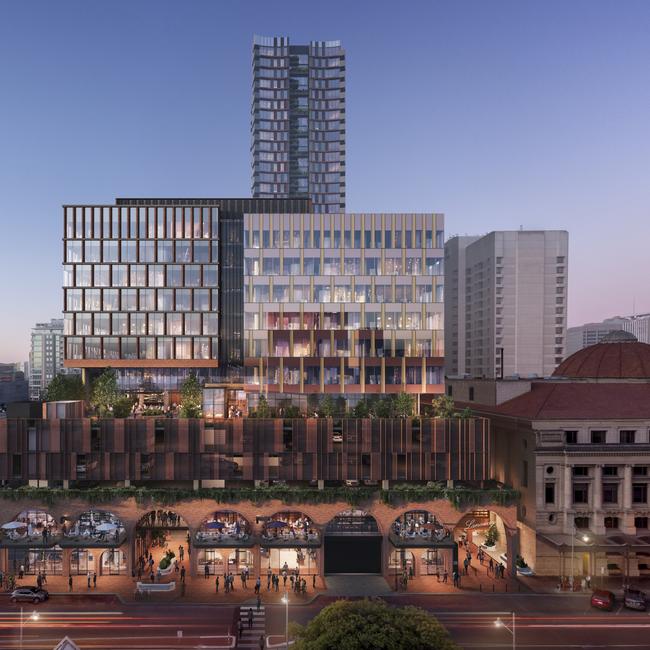
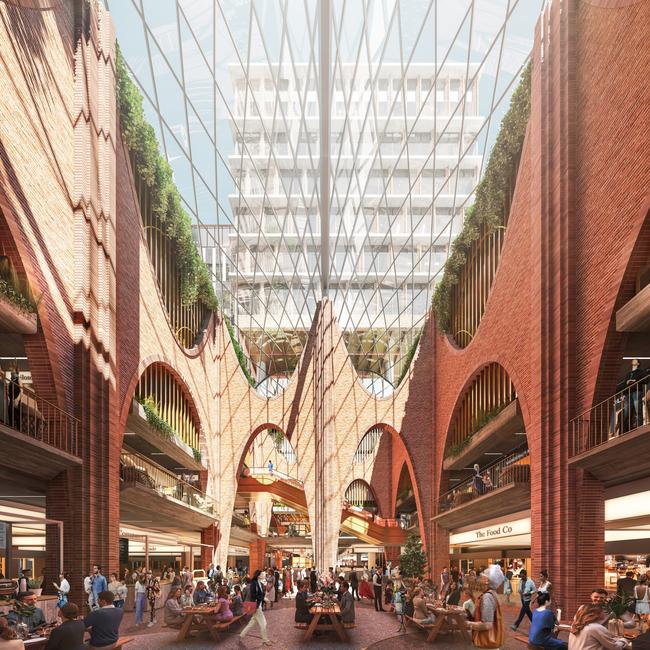
The project involved the expansion of the Central Market, with an atrium between three towers, one containing the apartments, another with a boutique hotel and the third with offices.
There would be a 3000sq m elevated open-air terrace and childcare facility open to the public.
Mr Khoo said residents would have private access to a lobby bar, health and wellbeing centre, library, cinema, outdoor kitchen and formal dining room.
There also would be a car wash, dog wash, electric vehicle charging stations, cool room and parcel storage.
Lord Mayor Sandy Verschoor said the level of interest in the apartments showed the project “is already thriving”.
“Market Square will inject enormous value into the property market, further extending Adelaide’s appeal as a great place to live and invest,” she said.
Inspections of the Market Square display suite will be available through private bookings.
Read related topics:Major projects





