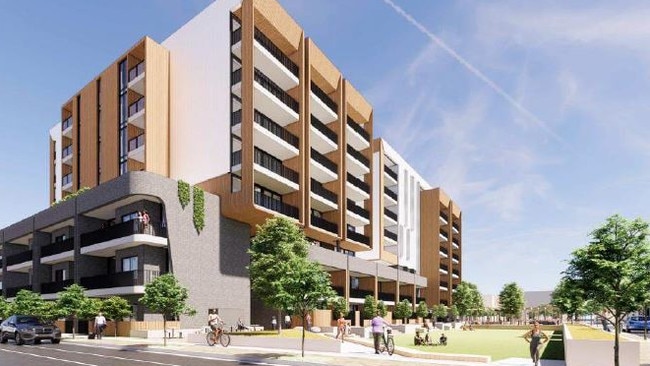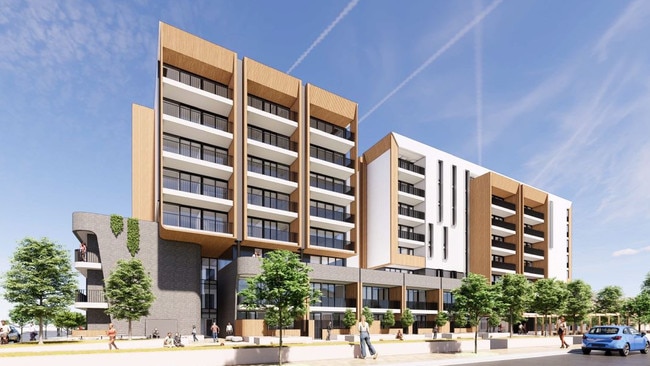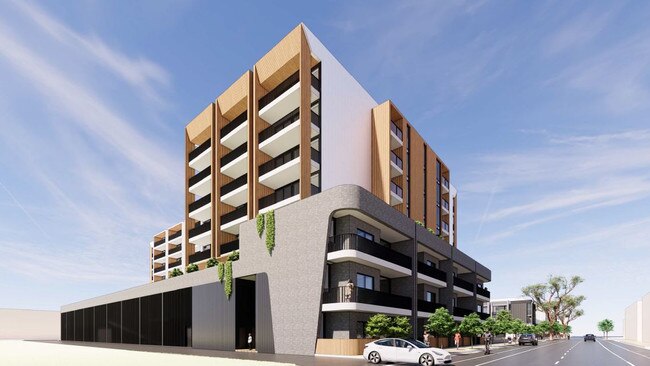More plans released for $250m ‘piazza-style’ development at former Forestville Le Cornu site
New plans have been released for the $250m housing, office and hotel development for the former Le Cornu site at Forestville.

West & Beaches
Don't miss out on the headlines from West & Beaches. Followed categories will be added to My News.
New plans submitted to the state’s planning body show a $250m housing development proposed for the former Le Cornu site at Forestville will be joined by two eight-storey apartment towers.
Renewal SA purchased the site in 2020 and later selected the Chapley family’s Commercial Retail Group, Perth-based housing developer Peet and local group Buildtec to bring the development to life.
The new plans published last week state the new buildings will hold 130 new homes – 44 of which will be classed as affordable housing.

“The proposed design builds upon the earlier master plan vision for the broader locale site that has considered is contextual surroundings and presents a high quality, cohesive and innovative design for people to live, work and socialise,” the document reads.
“The proposed residential flat building is an integral component of the broader master planned development that responds to its prominent location.
“Overall, the proposed design represents a once in a generation development that positively contributes to the liveability, durability and sustainability of the built environment through high-quality design.”

The development will be completed with another residential precinct, located on the eastern side of the site, with 201 terrace or apartment dwellings, one apartment building consisting of two towers and 71 medium townhouses.
The documents also propose a public park fronting Leader St and Maple Ave as well as a tree canopy.
The mixed-use precinct on the western side of the site will “deliver an innovative, cohesive and thriving centre”.
The documents state the area will consist of “an open, ‘piazza-style’ market square with a range of innovative shops, outdoor eateries and market stores”.
A supermarket, urban farm and outdoor function hospital and education space is also proposed.




