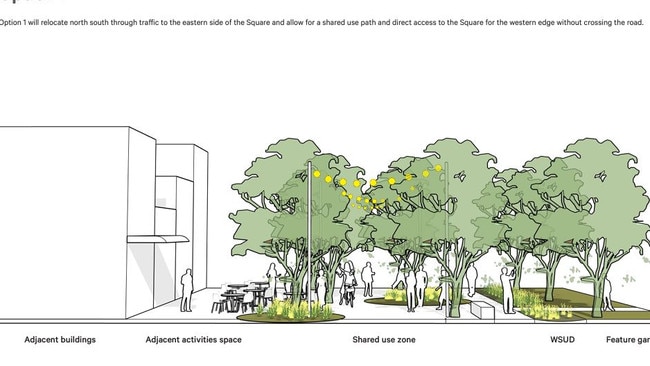Adelaide City Council releases draft master plan for Light Square
A draft master plan for Light Square proposes reducing and reconfiguring traffic to increase open space, in a move likely to anger motorists.

City
Don't miss out on the headlines from City. Followed categories will be added to My News.
Traffic around Light Square would be reconfigured and reduced to increase open space by 4-9 per cent, under a masterplan being developed by the Adelaide City Council.
In a move likely to unsettle motorists, the council proposed Light Square become a more attractive place to use by becoming more pedestrian friendly and safer by redirecting traffic.
A first look at the draft plan was presented to the Adelaide Park Lands Authority – a subsidiary of the council – on Thursday afternoon and was endorsed.
It followed community engagement earlier this year to inform the development of the plan, which revealed an expectation for it to be ‘bold and transformational for the West End’.
The plan proposed two options to reduce traffic that made the square difficult to access and to reduce the square’s association as being a ‘park in the middle of a round-a-bout’.
Option 1 would relocate the north-south traffic to the eastern side of the square, which would return nine per cent of the square’s western fringe to parklands.


Option 2 would remove two vehicle slip lanes – one each on the southeast and south-west of the square – resulting in a four per cent increase in green space.
Both options removed the left-hand turn from Morphett St into Waymouth St, the slip lane from Morphett St heading north into the TAFE carpark and the Philip St exit to Morphett St.
The plan was informed by the council’s 2036 City Plan which recognised the square as an area with high growth potential and which could welcome an extra 2552 residents.
It was envisaged the square would have greater activation through cultural events, exhibitions, public art and displays, and improved safety and lighting for events year round.
On Thursday, APLA endorsed the plan for community consultation between July and August.
However, it must get final sign off from the council’s city planning, development and business affairs committee meeting on Tuesday night.
The council has set aside $250,000 in 2024/25 for a detailed design of the master plan, with a final plan expected to be presented to the committee by November.
It is being developed with the support of Oxigen Landscape Architects and sub-consultants Yellaka - Karl Telfer and Wallbridge Gilbert Aztec.






