Earthships: Doomsday preppers turning homes into spaceships
High energy costs and the desire for a sustainable home life are pushing Aussies to discover off the grid living with a difference.

Lifestyle
Don't miss out on the headlines from Lifestyle. Followed categories will be added to My News.
If the past year has taught us anything, it’s that we should be looking for more self-sufficient ways of living.
As our climate becomes warmer and energy costs higher, it’s little wonder more people are looking towards alternative structures to call home.
One such structure is an earthship, a self-sufficient, passive solar dwelling that is typically off-grid and has been designed to ensure there will be no power, water or sewerage bills.
Earthship Eco Homes designer Dr Martin Freney has been building earthships since around 2012, previously building South Australia’s first earthship in Ironbank, which he owns and was the result of his PhD research.
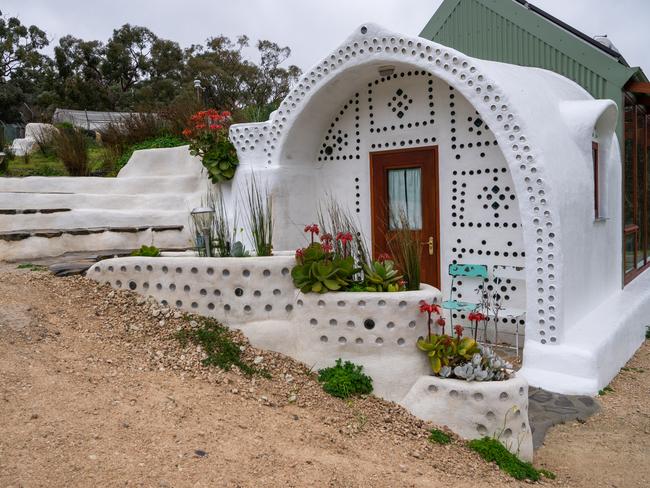
“I was inspired by the books written by American architect Michael Reynolds, who came up with this earthship concept in the late 1960s to early ‘70s,” he says.
“He evolved it over three decades, taking him to the point where he wrote a series of books in the ’90s. I got a hold of them, read them and thought it made terrific sense.”
While he’s since built a handful of earthships in New South Wales, Western Australia and Queensland, Martin has once again picked up the tools to build an earthship in South Australia, at Inman Valley for a young family.
Unlike the Ironbank Earthship, this home will follow a more conventional design; featuring a kitchen, living and dining area at the west end, as well as two bedrooms, a rumpus, separate study, a bathroom and laundry.
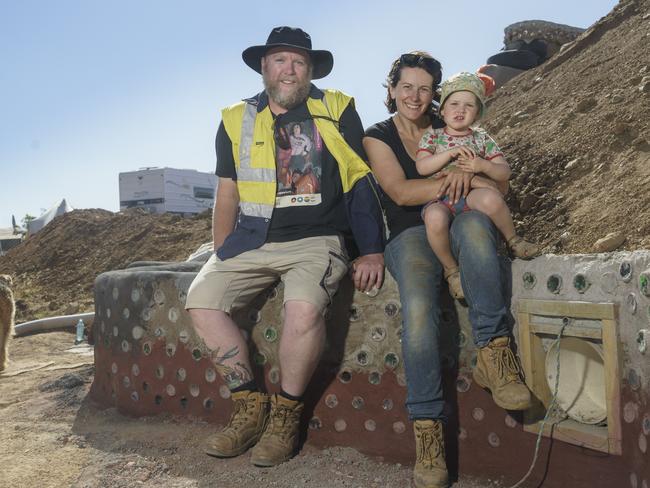
“We’re using straw bales for the walls and the idea of that was to have an area where the building isn’t surrounded by the earth and tyre walls, so we could have better access to an outdoor space and the fantastic views,” Martin says.
The floorplan consists of a long layout, but the construction process is anything but conventional with Martin relying on eight weeks of workshops and 30-plus eager volunteer participants to get the building started.
Construction starts with the recycled car tyre walls, which are filled with earth – typically from the block’s fill to make it ecologically reliant on the land – and compacted to make ‘bricks’ for load-bearing walls.
In turn the walls act as natural insulation.
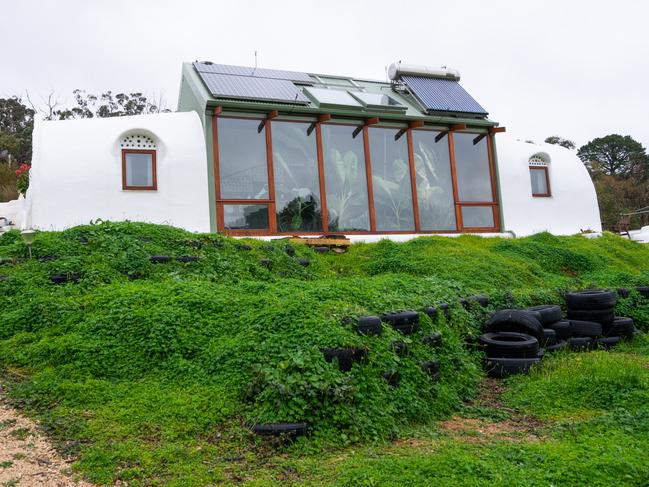
“They are used to form a retaining wall typically, so we mound earth up around that tyre wall and that provides really good protection from extreme temperatures and also things like bushfires, storms and floods,” he says.
“Usually you’d start a house with a concrete slab or floor, but the earthship doesn’t require any concrete footings under the tyre walls.
“The other part of the process is generally, we use human power instead of fossil fuel machine power to compact the earth into the tyres, it’s a great community building exercise.”
WHAT DOES AN EARTHSHIP COST?
A common misconception about earthships is that they are affordable housing options, however Martin says the cost is largely determined by how much labour you can do yourself and the recycled materials you can collect.
“I think earthships have the potential to be cheaper if you invite your friends and do workshops and salvage materials, we use glass bottles, aluminium cans, recycled timbers and clean fill,” he says.
“But you have to look at the life cycle cost, once you’ve paid that upfront cost – which I think is fair to say is similar to other homes of the same size and quality – the real savings are over the life of that home.
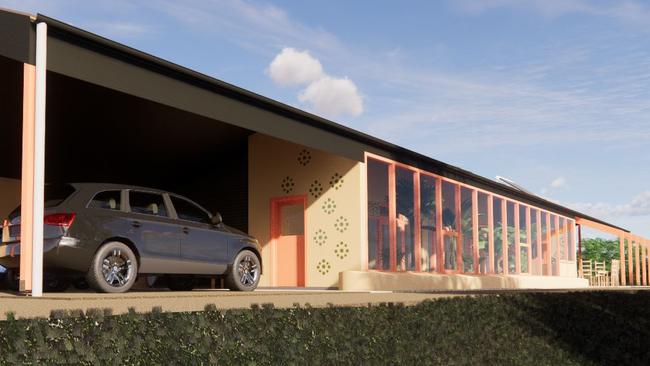
“You’re not paying huge heating and cooling bills, and no water bills, they’re designed to run off the whiff of an oily rag.”
According to Martin, you’re looking at $1500 to $2500 per sqm to construct an earthship, meaning a 150sqm three-bedroom home will cost about $225,000 to $375,000.
Another misconception IS issues around council approval, which Martin says he’s never encountered with his builds.
“If you’re on semi-rural land, there’s really no problem with doing something like an earthship,” he says.
“I always tell my clients ‘don’t even call it an earthship’, just tell council you’re building a self-sufficient, off-grid home and all the standard building rules apply.
“I’ve never had an earthship knocked back, they’ve been approved by the Adelaide Hills Council, the Onkaparinga Council and Alexandrina Council.”
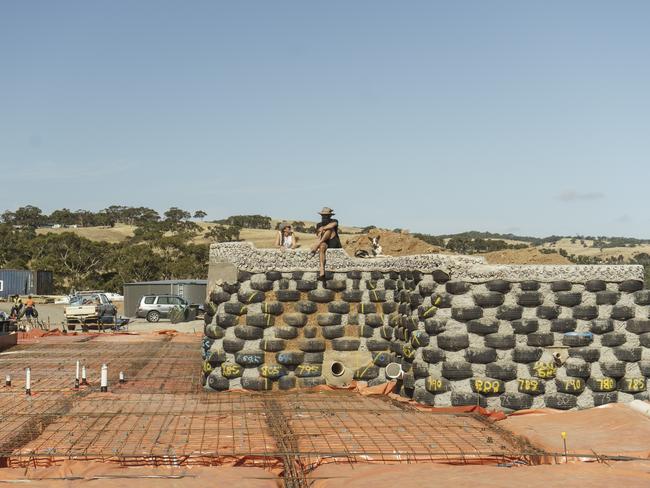
NEW OUTLOOK FOR EARTHSHIPS
While Martin believes people are attracted to his earthship workshops because they want to do it themselves one day, he thinks COVID-19 has definitely made people think more sensibly about what they need to survive.
“It can be a terrific life-changing experience and you’ll probably make some terrific friends and really get inspired about how to change your life and have less impact on the earth,” he says.
“I think there will be a never-ending stream of people wanting to do this, it does attract different types of people. One of those types is the preppers, but there’s other clients that are attracted by ecological reasons and for others, it’s economical reasons.”
For owner-builders Evie Fensom and Tristan Kennedy and their young daughter, who are building the Inman Valley earthship on their block of land, it was a combination of wanting to disconnect from utilities and build a sustainable home.
“In the middle of winter 2016, Evie booked us in to stay at the Earthship Ironbank, it was approximately five degrees outside,” Tristan says.
“Inside the earthship was about 23 degrees, it didn’t take us long to decide that this was the type of thing we wanted to build.”
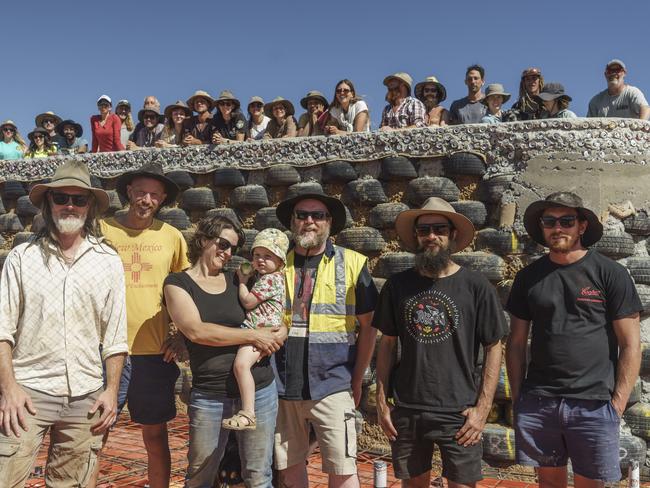
While most home builders find inspiration for their homes through visual aesthetics, Evie and Tristan, a senior lecturer at Macquarie University, drew their inspiration from the necessity to live in a low-impact home.
“Another great source of inspiration was the opportunity to build something which can stand as an example of what can be done with waste products and with modern architectural concepts to live with a relatively low impact on the world around us,” Tristan says.
Originally planning to hold a field study hosting Michael Reynolds and a crew from the US, Tristan says they decided to team up with Earthship Eco Homes and run their own workshops – which began in mid-November.
“There was a degree of uncertainty about how well it would work given the irregularities of 2020,” he says.
“It is hard work managing a workshop and pounding tyres but the community atmosphere among the 35-plus participants is immensely supportive and familial. We have made lifelong friends while building our home.”
Eventually their home, which is due for completion later this year, will be fully off grid with water caught from the roof, collected in rainwater tanks and filtered to the bathroom and toilet, with a septic tank sewerage system, plant wicking beds and have solar panels and battery storage for electricity.
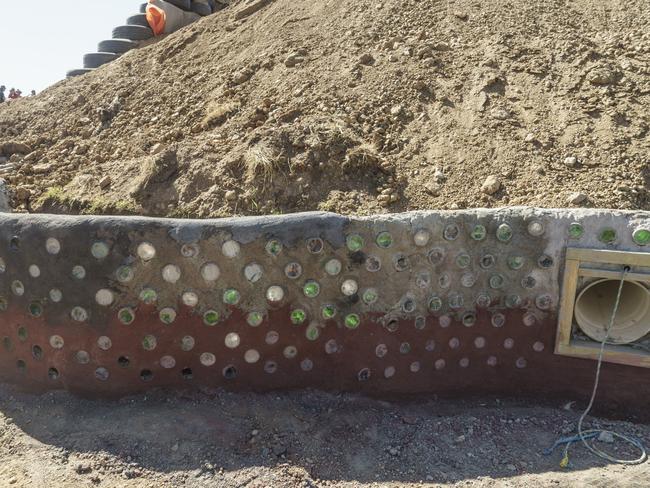
HOW TO BUILD AN EARTHSHIP
What is an earthship?
An earthship is a passive solar, self-sufficient off-grid dwelling that does everything itself such as power, water and sewerage treatment. Earthships are designed to take advantage of the solar orientation and should ideally face north.
The shape of an earthship is usually long and narrow to maximise this direction, and can be built on a flat block, gentle slope or a steep slope. They will tend to require a minimum 45m width on east-west orientation, and 20m in a north-south direction. A large area for waste water disposal, away from the earthship will also be required, connecting to a septic tank system.
How is water connected?
The roof is generally sloped to catch water and stored in rainwater tanks, filtered and pumped to the bathroom and toilet.
And electricity?
Solar panels make electricity which is stored in batteries.
How much do they cost?
According to Martin, you need to budget about $1500 to $2500 per sqm to construct your earthship, meaning a 150sqm three-bedroom home will cost about $225,000 to $375,000.
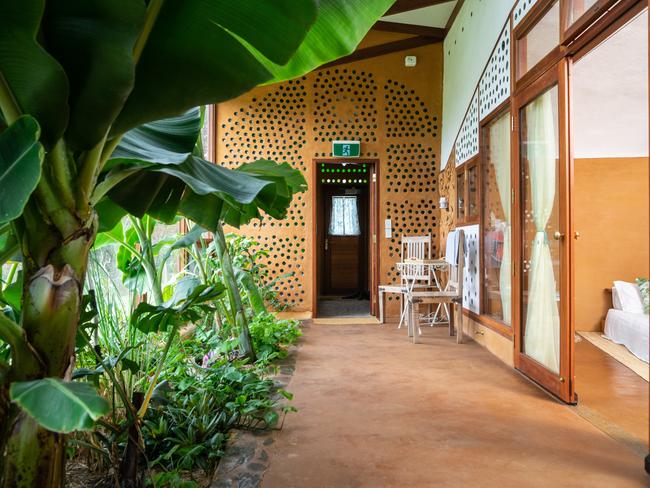
Build process?
Once your block has been levelled, workshop participants will work to build a retaining wall from old car tyres, filled with compacted earth. The ‘earthberm’ – the back fill behind the tyre wall – will then be placed which protects the house from the elements. Tubes are placed through the tyre wall for ventilation and airconditioning. The structure will then be handed over to trades – carpenters, electricians and roofing contractors – to finish.
Benefits?
While it’s a misconception that they’re affordable, the real cost-saving is the long-term household costs – you won’t have huge heating and cooling or water bills to worry about.
What council approvals do you need?
Martin says standard building rules apply and generally you will need rural or semi-rural land to build one on due to the long shape, and then it’s quite straight forward. He recommends to say exactly what you’re building, which is a “self-sufficient, off grid home”, as earthship can be confusing to people that aren’t aware of them.
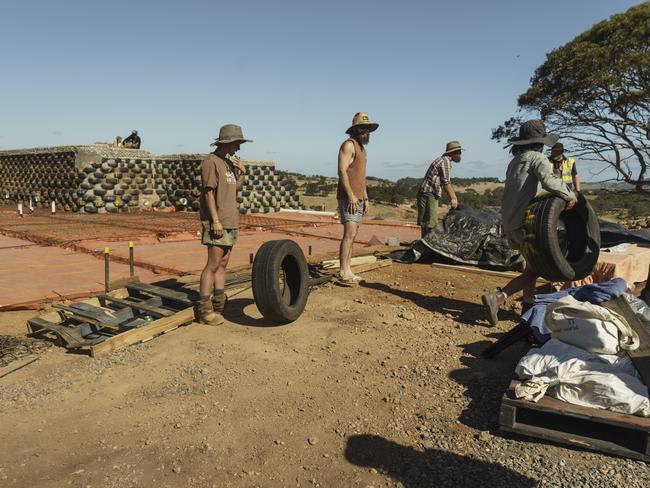
What materials are used?
Old tyres, clean fill, recycled timbers, glass bottles, aluminium cans, clay soil for wall render.
What is the build time?
The build time is determined by the people power behind the construction, an earthship built last year in southwestern WA took six weeks to construct as they had 50 people working on the construction and it was a one-bedroom design.
Source: Dr Martin Freney, earthshipecohomes.com.au

Don’t miss our new look At Home magazine in your metro paper every Saturday or visit us online At Home.




