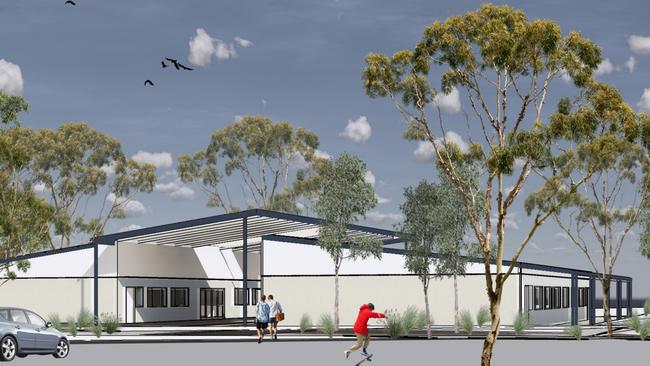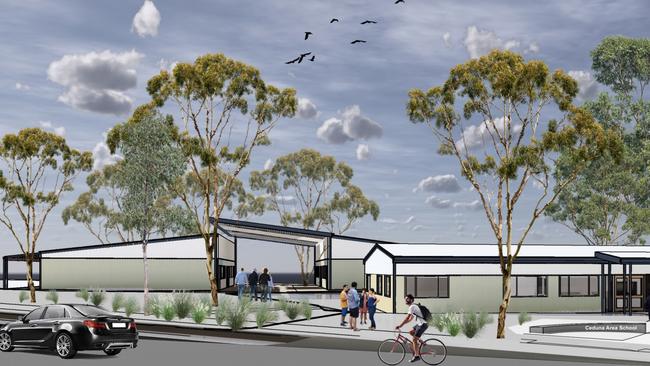State Government releases concepts for upgrades of nine schools worth $100m
Designs for nine school upgrades, including a contentious Golden Grove High expansion, have been revealed.
Schools Hub
Don't miss out on the headlines from Schools Hub. Followed categories will be added to My News.
- 10 South Australian high schools building a bright future
- Building Block: Year 7 move to high school at risk
- Golden Grove High gets half as much funding to expand by same amount as Glenunga International High
One of the more controversial projects needed to accommodate the shift of Year 7s into public high schools will be completed with minimal loss of open space, the State Government and architects say.
Designs have been unveiled for Golden Grove High School, four other metropolitan high schools and four regional schools.
The Opposition and Golden Grove High’s governing council had raised concerns over the school receiving $15.5 million to raise capacity by 400 students, when Glenunga International High is getting $29.2 million to cope with the same capacity increase.
One fear was Golden Grove High would lose ovals or other open space if its funding didn’t stretch to multi-storey builds, which are more expensive.
Principal Peter Kuss wrote to parents in August saying the school’s “wishlist” had been costed at $27 million, so an extension of the admin centre, and refurbishments of the home economics and “discovery centre” buildings, would have to be shelved.
Latest designs show the upgrade, to be completed by late 2021, will include a two-storey performing arts and Year 12 study centre, a two-storey “learning centre”, landscaping and 30 carparks. Significant demolition work is required.
Education Minister John Gardner said: “The architect has done a great job of meeting some of the special desires, particularly (for) that performing arts space, that earlier there was some nervousness they might not be delivered.”
Architecture firm Brown Falconer director Michael Lambert said ovals were not affected, overall loss of open space would be minimal and “usable” open space would actually increase.
Mr Kuss said the project would be “transformational for our students”, though “there are other areas of our school that will probably need some work in the future as well to bring our spaces up to the standard that we would like”.
Asked if Golden Grove had received a fair share of funding, he said: “I would always like more funding for our school but the funding we are getting is significant and will go a long way to doing what we want it to do.
MORE NEWS
Capital works spending by every SA school revealed
See all our schools data reports at our Education Hub
Cashed-up or cash-strapped? Search our database of every SA school
“The school is currently working with architects Brown Falconer to develop a planning study for how we might develop the rest of our campus over the next short-term, the next five to seven years.”
After a long wait, governing council chairman Martin Kusabs finally secured a meeting with Mr Gardner shortly after The Advertiser reported concerns about the upgrade’s limitations in September.
Mr Kusabs was “hopeful” the planning study would lead to future works including a new gym and more carparking.
Other designs are for a horticulture, home economics and vocational education building at Woodville High, and for Glossop High’s consolidation onto its Berri campus.
Seaton High School – $20m
• Removal of transportable buildings and asbestos.
• Demolition of ageing infrastructure.
• New two-storey building containing new administration area, 21st Century learning
spaces, resource centre, senior school services, and improved street
frontage.
• Refurbished areas to accommodate arts/music/drama precinct.
• New building for an Entrepreneurial Hub with 21st century learning spaces,
breakout spaces and outdoor learning.
• Refurbishment creating flexible spaces suitable for group work
and informal breakout spaces.
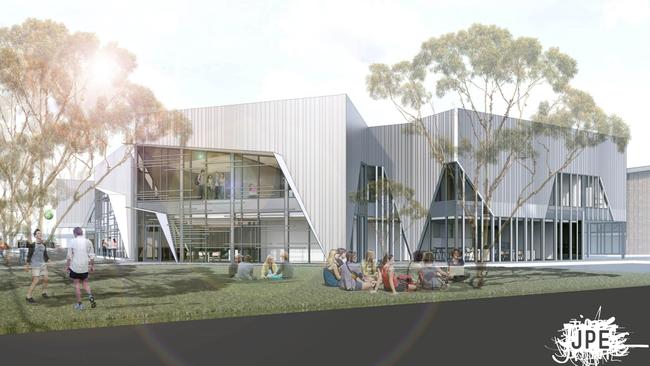
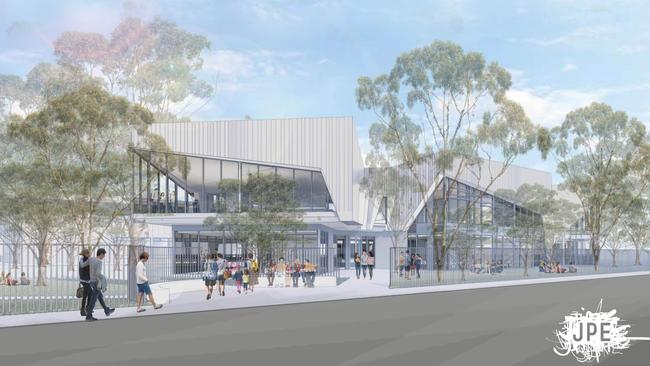
Glossop High School – $17.2m
• Consolidating Glossop High School as a unified campus on the senior
campus at Berri, creating a Year 7-12 secondary school for 800 students.
• Refurbishment and expansion of existing buildings including for administration
and performing arts.
• Construction of new buildings for flexible learning, including home
economics, technology and outdoor learning areas.
• Demolition of ageing infrastructure.
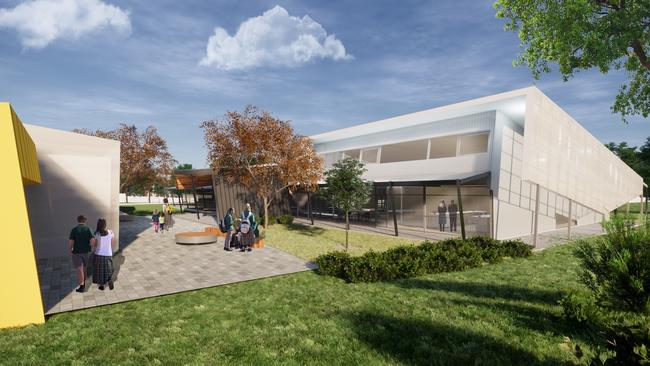
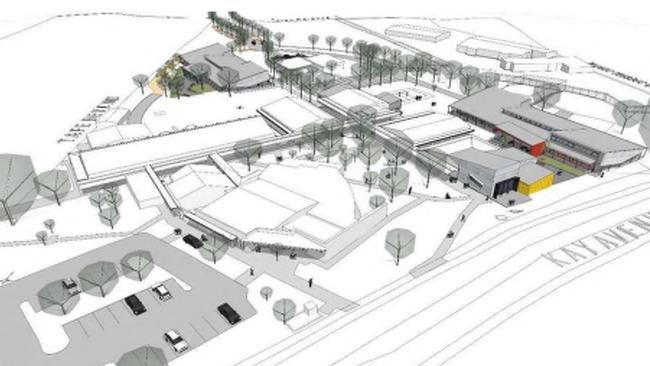
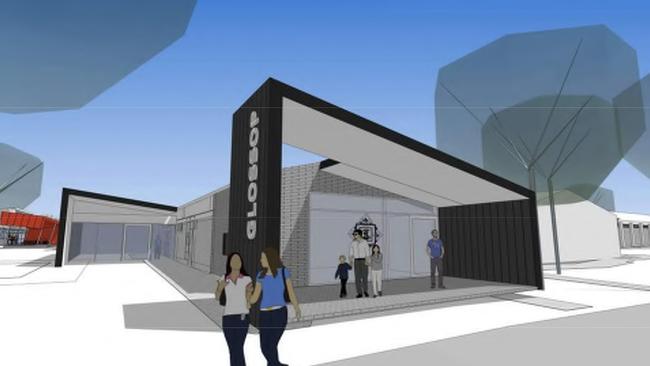
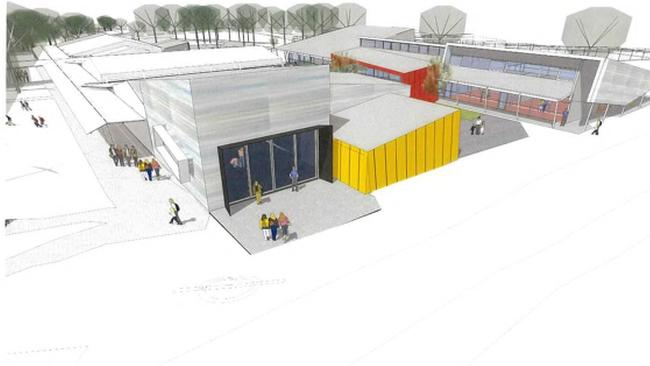
Seaview High School – $16.2m
• Construction of a new two-level creative design building.
• Construction of new performing arts centre and associated performance
spaces.
• Refurbishment of a building to provide contemporary learning areas
including spaces to deliver STEM.
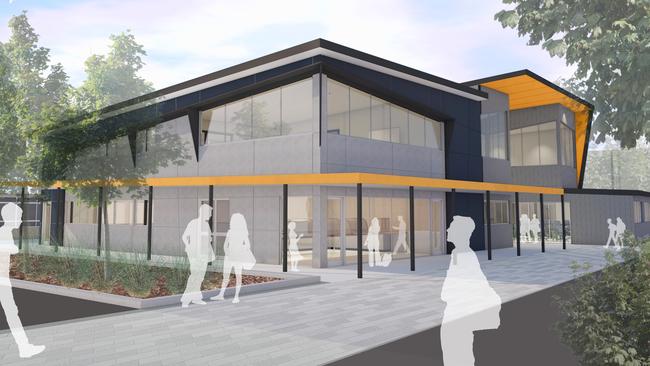
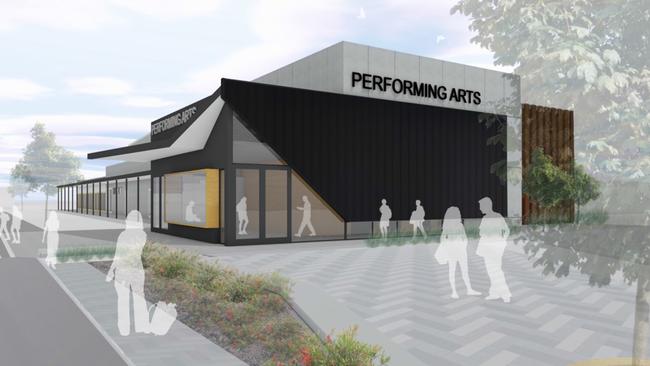
Golden Grove High School – $15.5m
• Demolition of a number of buildings including the Year 12 locker shelter, Year
12 centre, physical education, drama and dance buildings, and maintenance
shed.
• New two-storey contemporary learning centre.
• New two-storey performing arts and Year 12 study centre.
• Landscaped courtyards and outdoor spaces.
• 30 carparking spaces.
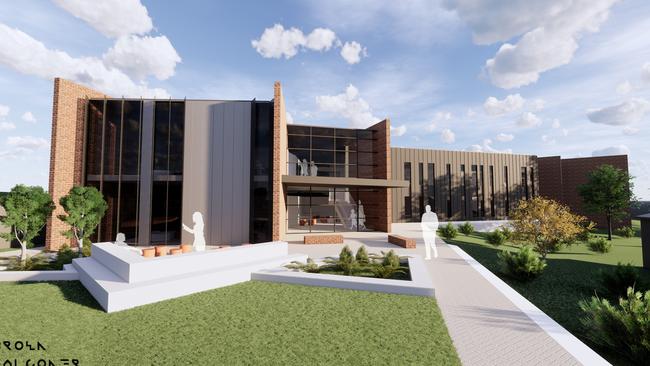
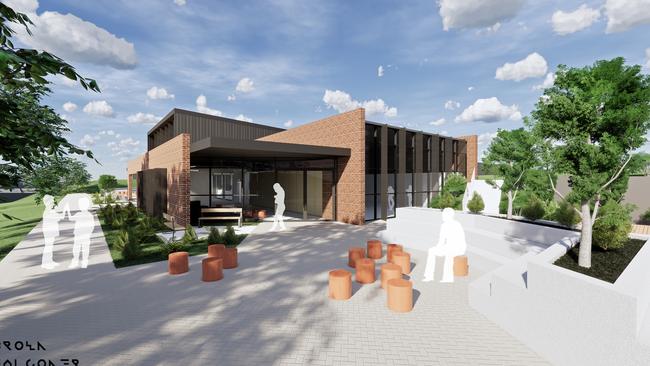
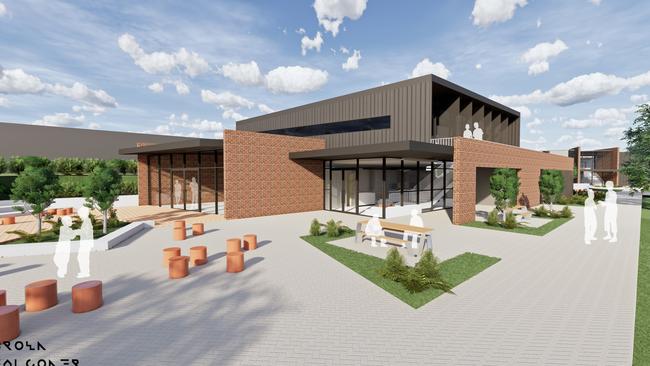
Kapunda High School – $13m
• Additional classroom buildings.
• Demolition of old transportables.
• Refurbishment of existing infrastructure to provide flexible, contemporary
learning spaces.
• Improved street frontage.
• Removal of asbestos.
• New landscaping.
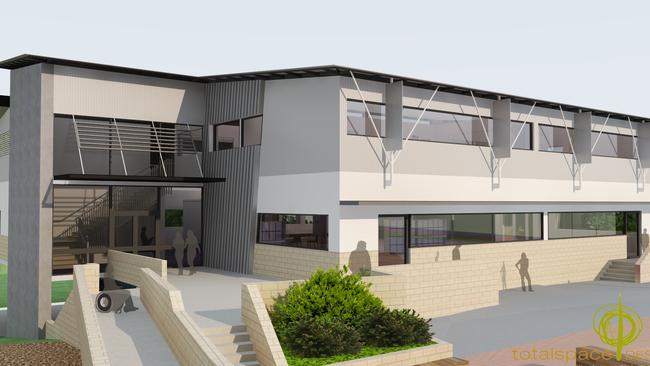
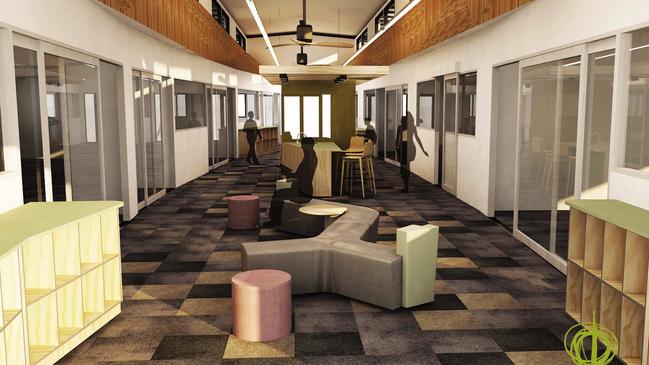
Craigmore High School – $12m
• Demolition of an existing building.
• New modular building.
• Upgrade of existing gym to include airconditioning.
• Three new learning spaces.
• Refurbishment of toilets and student changerooms.
• Additional toilets for students and staff.
• A new two-storey learning centre.
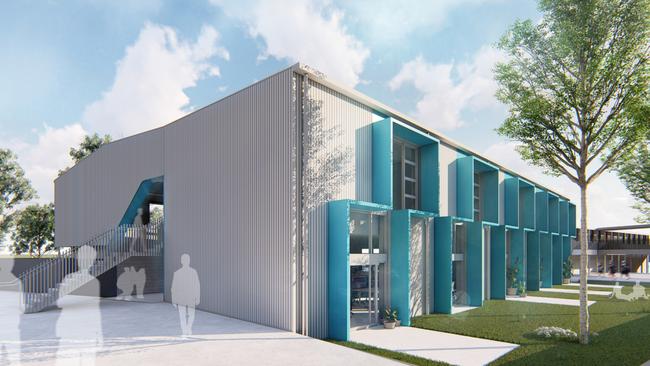
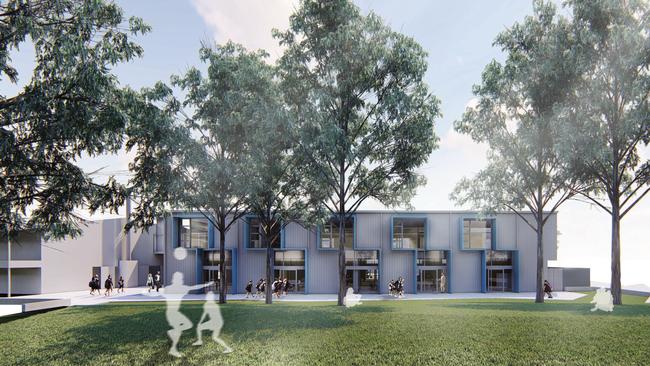
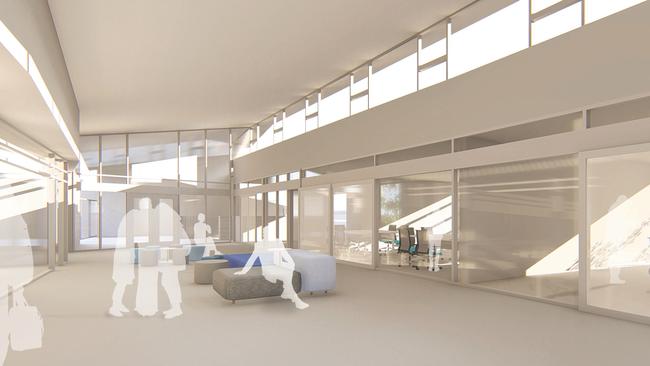
Woodville High School – $10m
• Demolition of home economics and photography buildings.
• New building providing combined horticulture, home economics and vocational
education and training.
• New building providing physical education learning spaces, storage, and teacher preparation area, plus an outdoor learning area.
• Refurbished arts spaces with a new covered outdoor learning area.
• Refurbished science spaces.
• Toilet refurbishments.
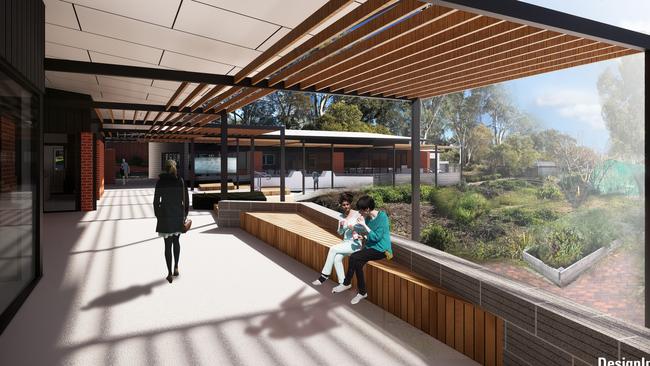
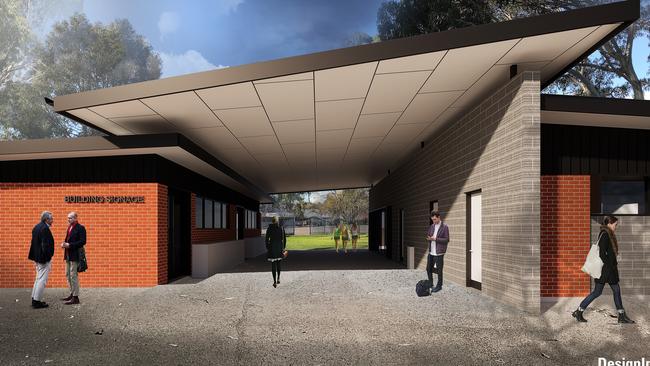
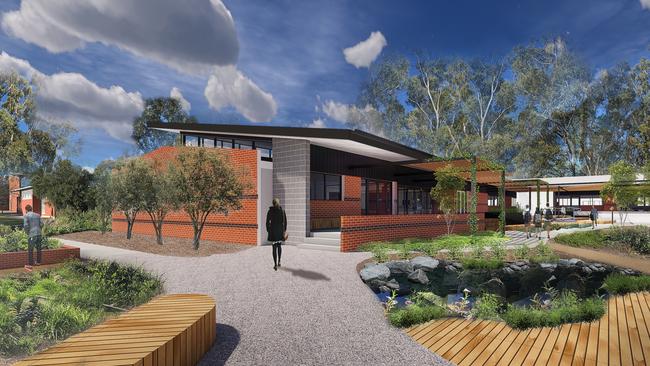
Victor Harbor R-7 School – $5m
• Construction of a new flexible learning space offering indoor/outdoor
connectivity and STEAM (Science, Technology, Engineering, Arts, Maths)
learning areas.
• Replacement and remediation of some verandas, shade structures and
walkway covers.
• Demolishing an old building that is in poor condition.
• Relocating the Indonesian hut.
• Landscaping
• Demolition of ageing infrastructure.
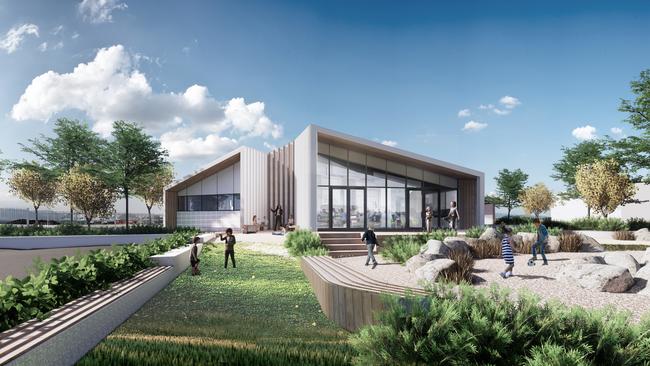
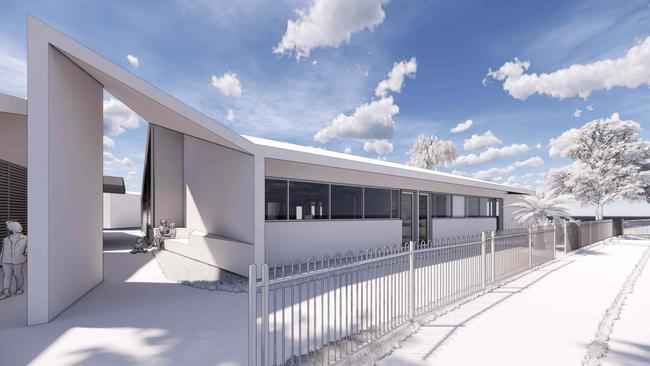
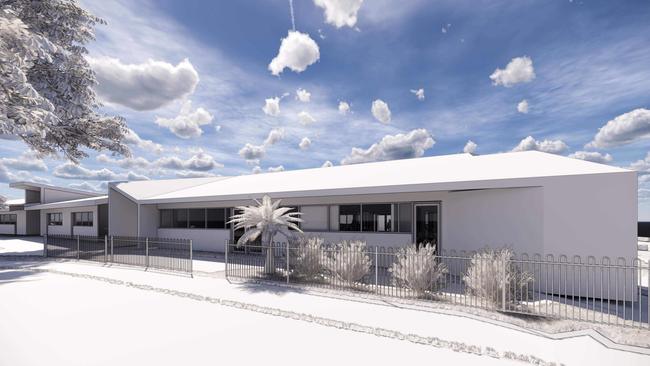
Ceduna Area School – $4m
• Consolidating several buildings across the school into a single learning
area.
• Removal of transportable classrooms containing asbestos.
• Improving the connectivity between outdoor and indoor learning areas.
• New consolidated senior learning area.
• New administration building and main entrance on May Cres.
