10 South Australian high schools building a bright future
From the city to the country, 10 public high schools are undergoing multimillion-dollar makeovers. For the first time, see all the latest concept images.
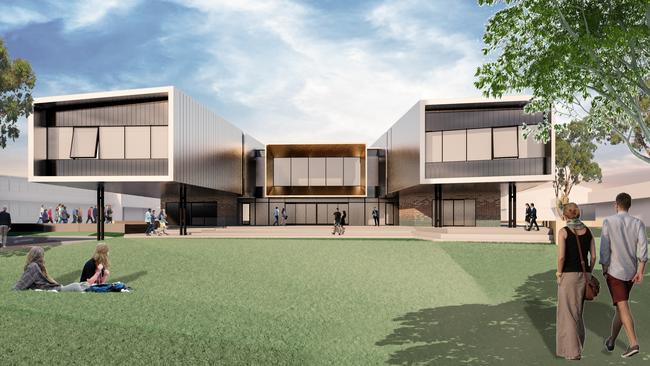
Scroll down to see plans and images for each school
- Education hub: Data-driven insights into SA schools
Some float on stilts above the ground, or have grand architectural flourishes clearly designed to make them stand out from their surroundings.
Others are low and sleek, seemingly to blend in to the landscape of their campuses as much as possible.
Designs for 10 multimillion-dollar public school upgrades, released by the State Government and at various stages of approval with local councils, are as varied as the school communities they will serve.
Several include new performing arts centres, as well as extra classrooms and major refurbishments of current buildings.
Many also involve demolishing or removing transportables, and landscaping.
A $20 million transformation of Murray Bridge High School will begin early next year.
The brickwork on a major new two-storey building, which has two large wings on stilts, will be graduated to represent the connection of the Ngarrindjeri people to their land and the cliffs along the Murray.
It will house 16 Year 7 and Year 8 classrooms and also bring the disability unit, to be called an “inclusive learning centre”, into the mainstream part of the campus.
The classrooms will each have a 75-inch interactive touch screen that students can connect to wirelessly.
Principal Ruth Mussger said another new building would be for technical studies, while the old tech building would be turned into an “entrepreneurial centre” where students would launch their own businesses and be mentored by industry figures.
“It means that the school will become the central hub of the community,” Ms Mussger said of the whole redevelopment, to be finished by the time Year 7s come on board in 2022. She said it would give parents at feeder schools confidence their children would have an “exciting and supportive” transition.
READ MORE
How much government money your school receives
Cashed-up or cash-strapped? How your school rates
The schools caught up in a funding fail
Dozens of schools are being upgraded under funding commitments made by successive governments. The former Labor government committed to almost $700 million and allowed schools to submit project wishlists.
The Marshall Government matched that amount and added $185 million for upgrades aimed at fulfilling its policy of moving Year 7 into high school, and to account for other population growth pressures. The scope of some schools’ redevelopments was altered accordingly.
Education Minister John Gardner said the unveiled designs – part of a total school capital works commitment of $1.3 billion – meant “schools and their communities can start to see the new vision of their school come to life”.
“These concept plans reflect local priorities in a meaningful way and provide a glimpse of the modern, flexible, state-of-the-art learning spaces we are building,” he said.
Murray Bridge High – $20m
- New two-storey building accommodating the middle school and special education centre
- Demolition and relocation of transportable buildings
- A new technical studies building
- Refurbishment to create a new entrepreneurial centre
- Refurbishment of existing art spaces
- Landscaping
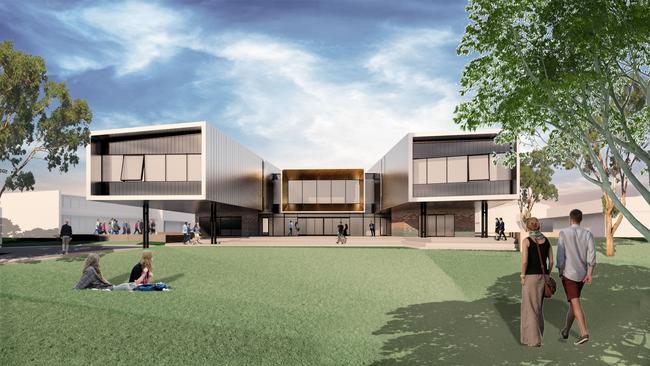
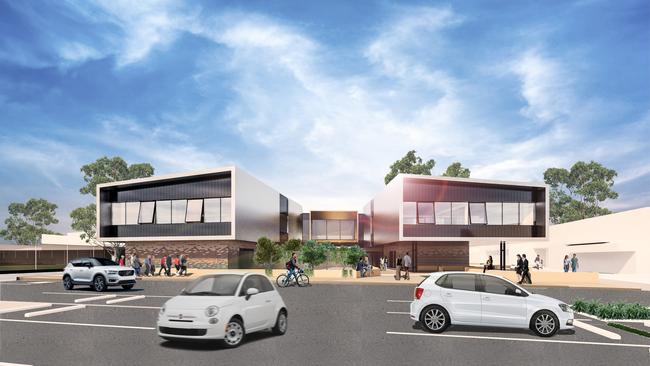
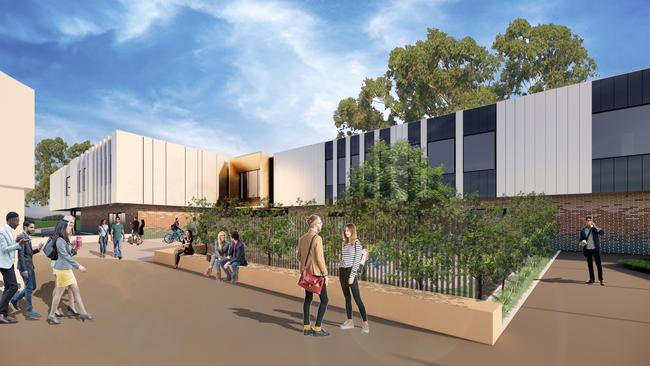
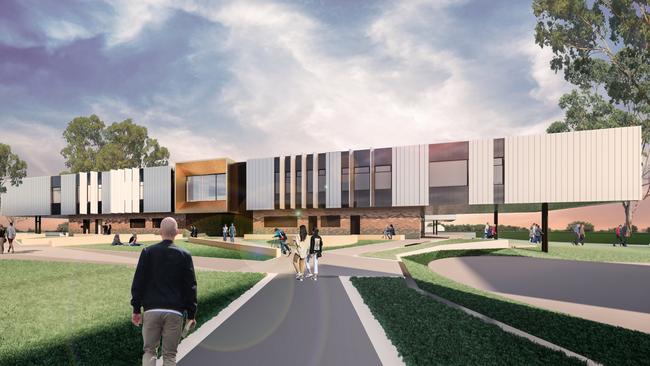
Paralowie School – $12m
- New junior primary building
- New performing arts centre
- New health and wellbeing centre
- Extra classrooms
- Demolishing ageing buildings, including transportables
- Refurbishing the technical studies area and the school hall for flexible use
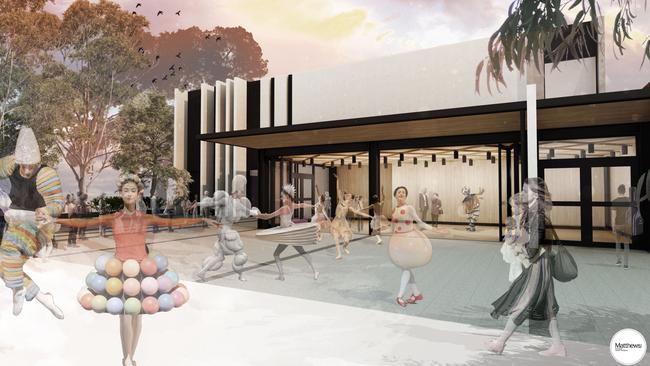
Parafield Gardens High – $10m
- New building including a gym and home economics area
- Refurbishment of the existing gym into music and drama suites
- Refurbishment of classrooms, and removing transportable buildings and identified asbestos
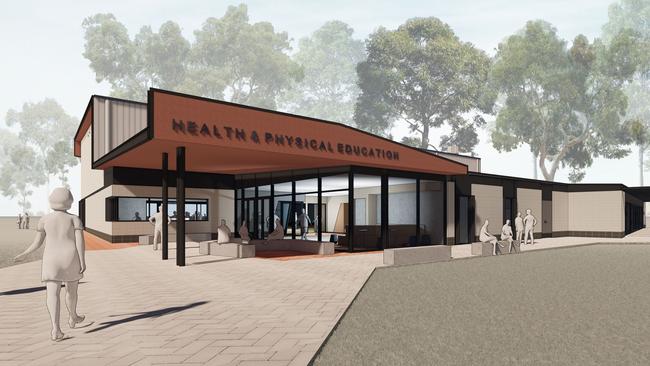
Salisbury High – $10m
- Extra classrooms
- Demolishing transportable buildings near the carpark entry on Farley Grove to make way for a new building for art, home economics and languages, connecting to flexible outdoor learning spaces
- Landscaping to various outdoor spaces across the school
- Refurbishment of the main administration building
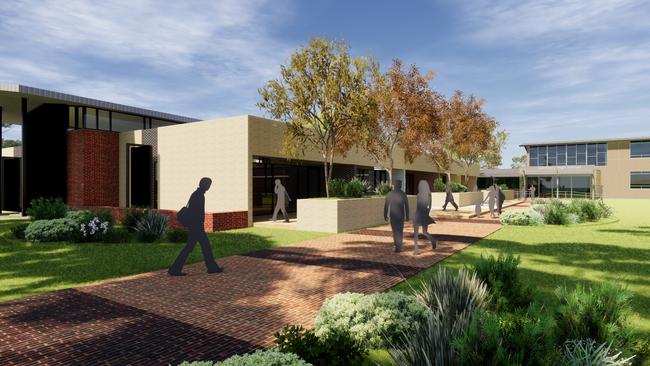
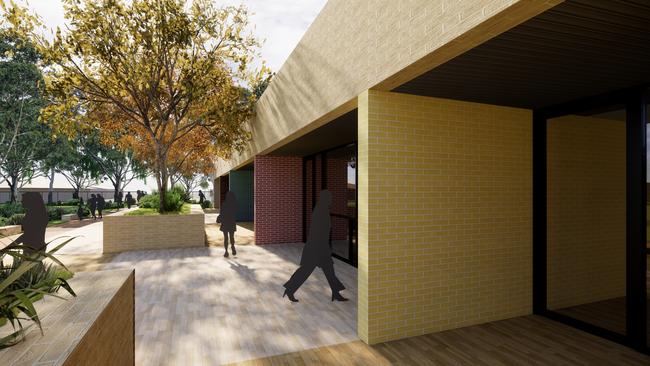
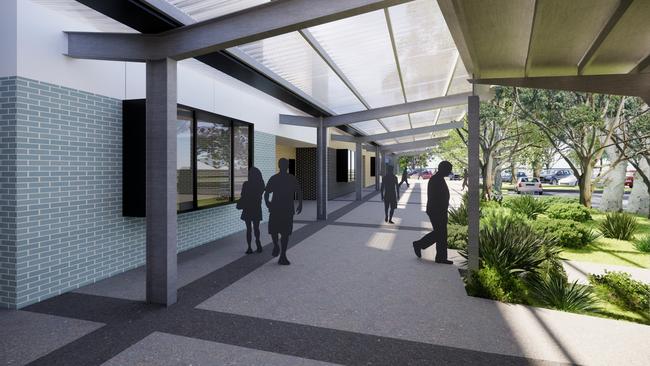
Aberfoyle Park High – $10m
- Extra classrooms
- New performing arts centre to provide music teaching and practice spaces for large performances
- Refurbishment of buildings into contemporary classrooms
- New entrance to the main administration building
- Building on the school’s many and varied outdoor green spaces by creating flexible, interconnected indoor/outdoor learning areas
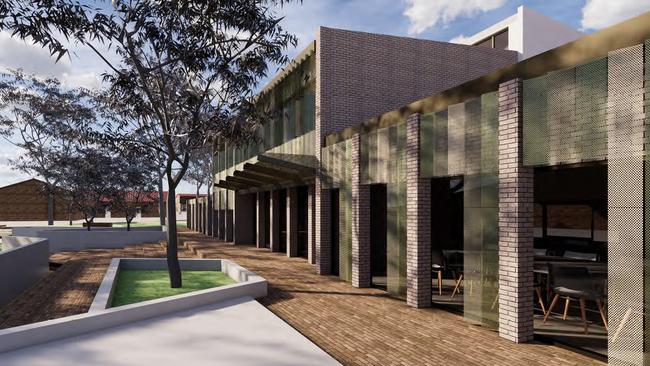
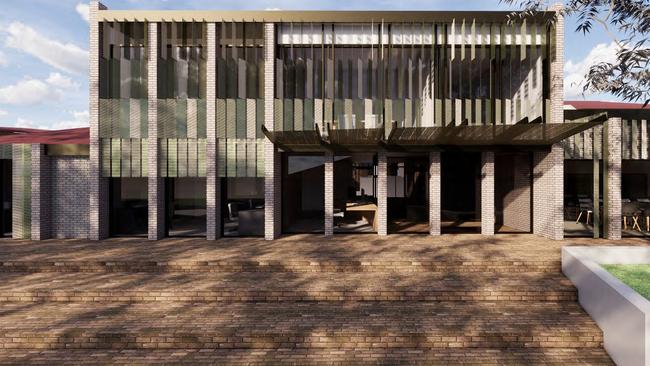
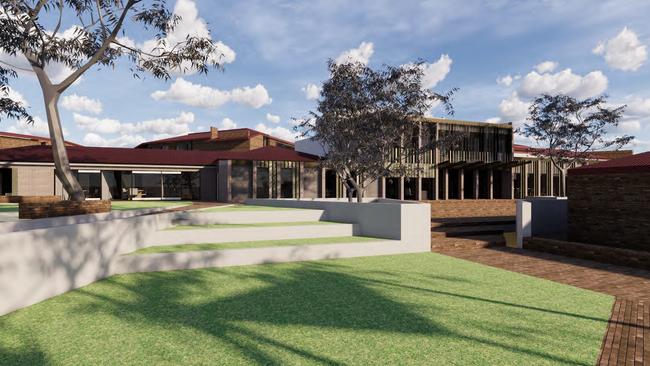
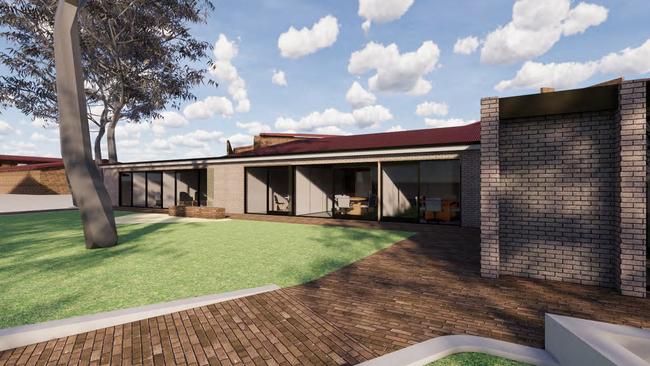
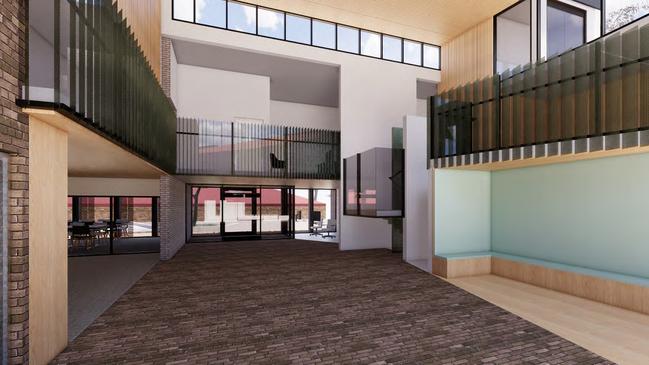
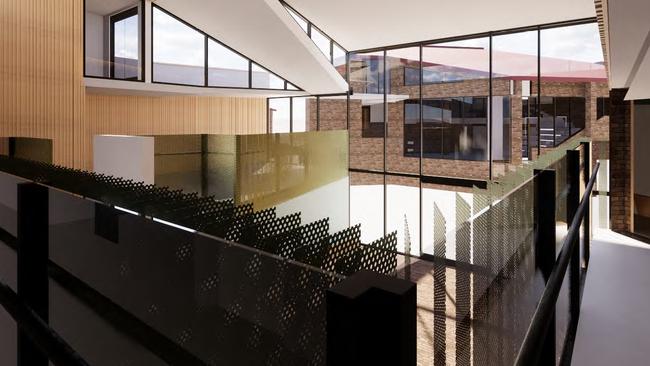
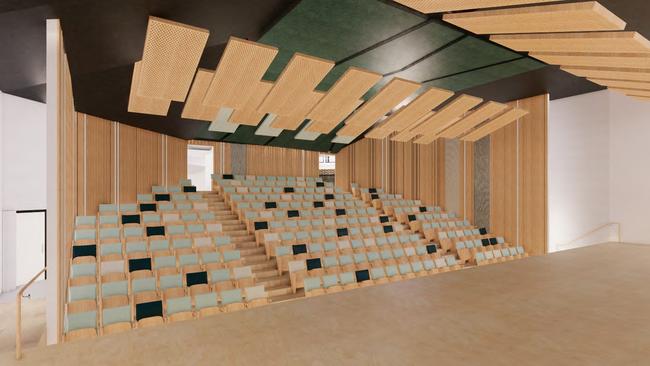
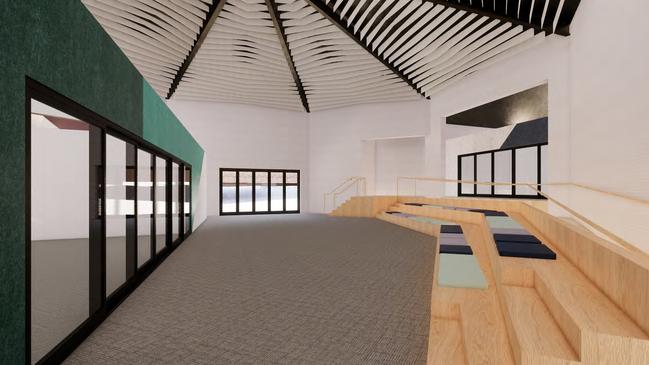
Gawler and District College – $10m
- Extra classrooms
- New central, covered assembly and performance area
- Refurbishments of admin areas and classrooms, and removing aged transportable buildings and asbestos
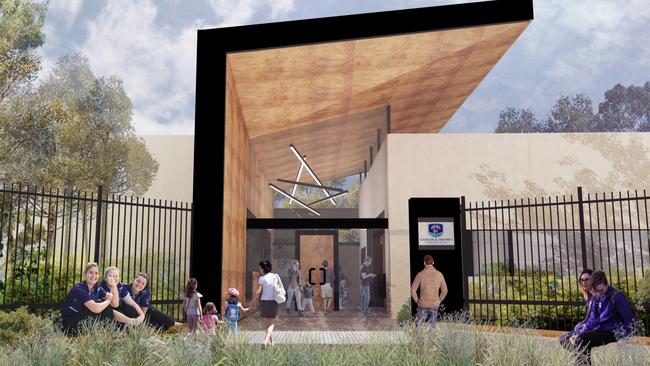
Banksia Park International High – $9m
- Demolition of old buildings
- New performing arts building, including a new commercial kitchen
- Airconditioning upgrades
- Refurbishment of music suite into Year 7 classrooms
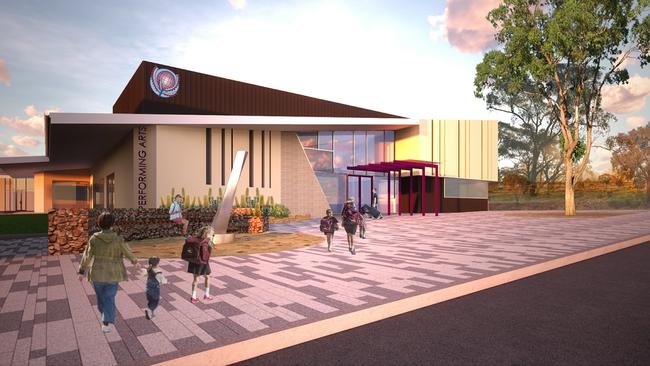
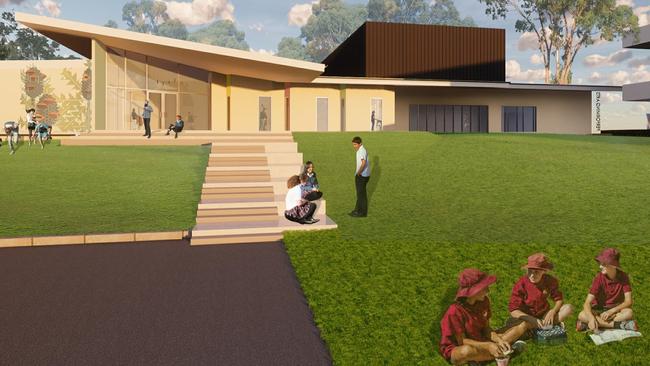
Heathfield High – $12m
- New food technology/home economics spaces and external landscaping
- New reception and admin hub, classrooms and breakout spaces
- New covered walkway and external landscaping
- Refurbishment of several buildings
- Demolition of buildings
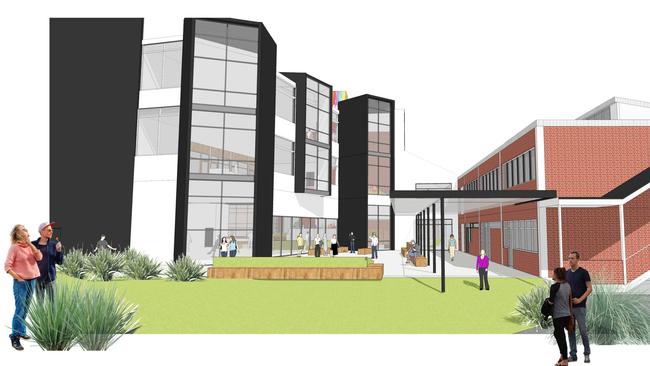
Grant High – $7m
- New building including a performing arts centre, classrooms and canteen
- Extra classrooms, including a science lab, in another new building
- New courtyard hub with covered outdoor areas for individual and group study
- Removing aged transportable buildings that contain asbestos
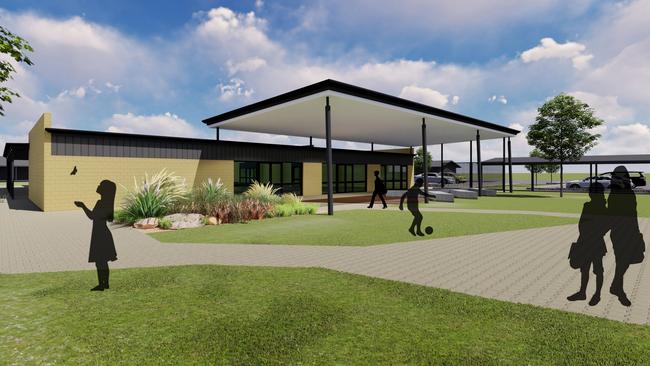
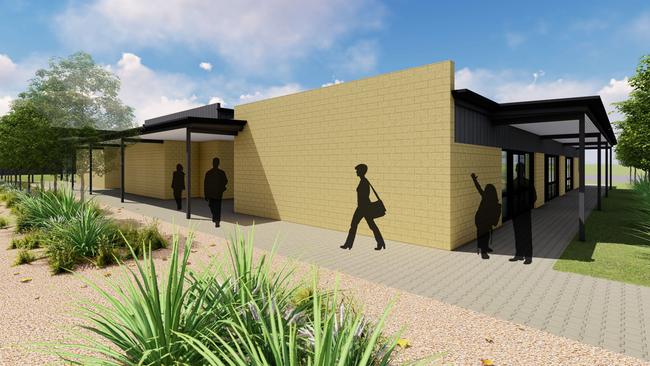
Mount Barker High – $6m
- New performing arts studio
- Extra classrooms
- Removal of transportables that contain asbestos
- Significant refurbishment of classrooms
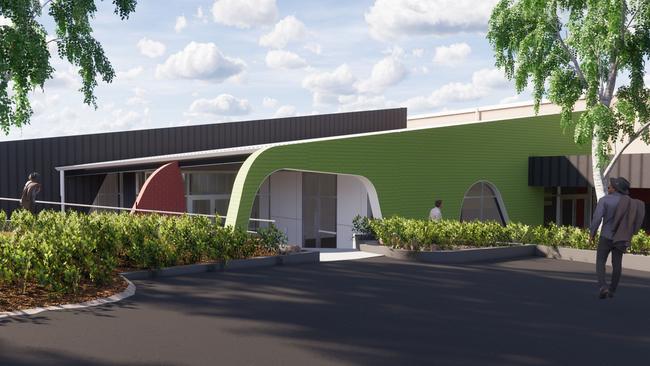
Many upgrades also cover new and/or refurbished classrooms and admin areas, and removing transportables.
