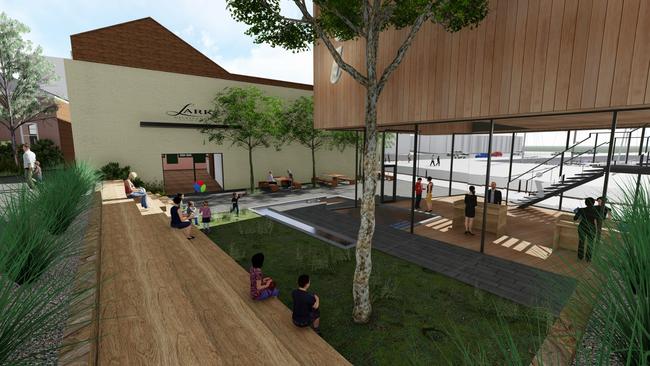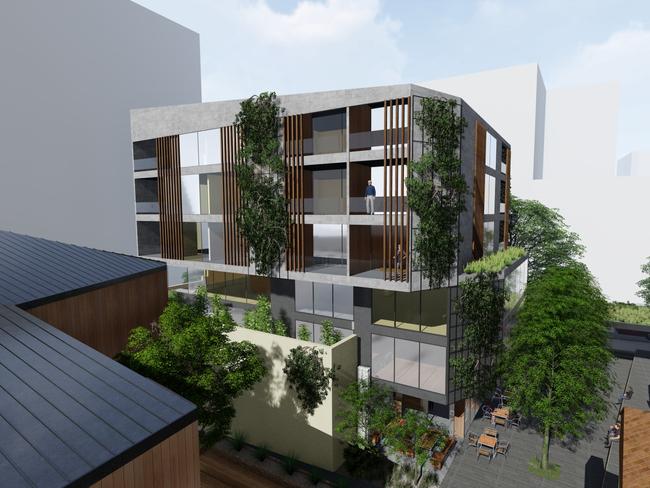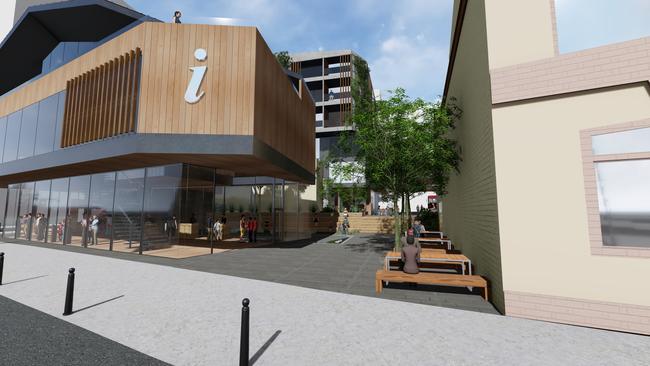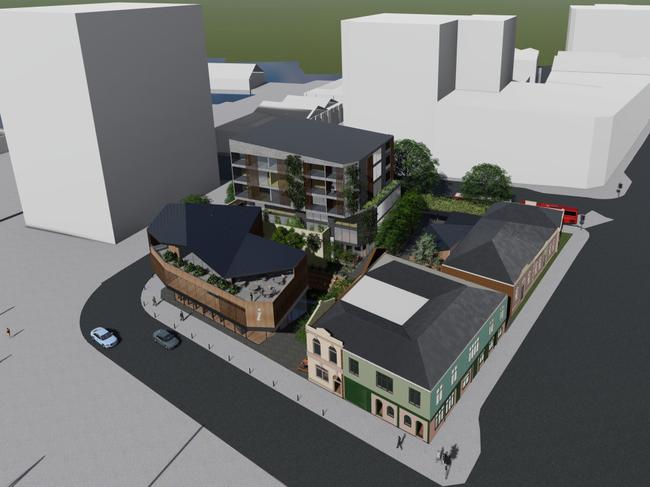Revamp of historic Civic Square area revealed
Hobart City Council has big plans for a revamp at the site of the Mawson’s Huts Replica Museum and is calling for residents to have their say.

Real estate
Don't miss out on the headlines from Real estate. Followed categories will be added to My News.
PUBLIC feedback is being sought on a development plan to revitalise a city block on the present site of Hobart’s Mawson’s Huts Replica Museum on Argyle St.
The proposal, known as Spirit Place, will house an updated visitor centre, the existing Lark distillery, cafes, a bike kiosk, public amenities and boutique retail spaces while maintaining the historic character of the existing buildings. Mawson’s Huts will be relocated.
The Civic Square proposal seeks to create a mix of retail, commercial and residential areas with public spaces on the block bounded by Morrison, Argyle, Davey and Elizabeth streets along the city’s waterfront.
BIG-PICTURE PLAN FOR CITY ONE STEP CLOSER

Chris Malcolm, the preferred property developer, said the design sought to activate laneways through the property and create intimate public spaces.
“There are multiple generations of buildings from the many forms the block has taken in the past,” a spokesman for the developer said.
“We want to celebrate these in the design by keeping many of the features and buildings that already exist.”

In the proposal, much of the street front seen from Davey St will remain unchanged.
The developers have said the design would result in public open space growing by more than 38 per cent while still retaining the history of the block.
In the development, a proposed “The Hub” building on the corner of Elizabeth St and Franklin Wharf will include two levels of commercial space and three levels of accommodation. The building’s ground floor is to be a mixture of retail spaces, with a revamped Tasmanian Visitor Centre central to the design.

The site’s master plan, prepared by architect and urban designer Leigh Woolley, looked at the history and location of the site along with its potential use as a civic space.
Feedback on the proposal closes on July 21 at 5pm. To register your views and to see the design, go to www.hobartcity.com.au/civic-square.


