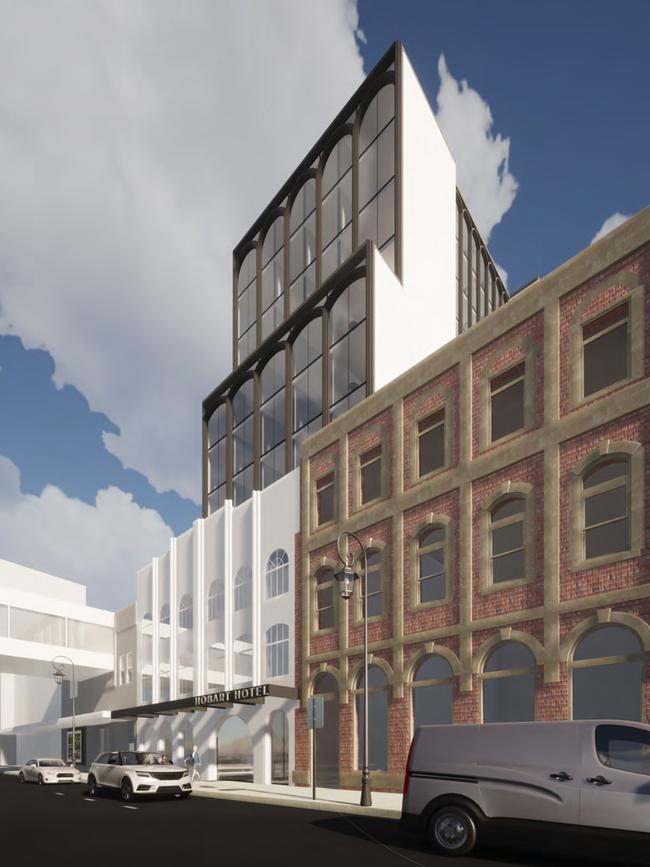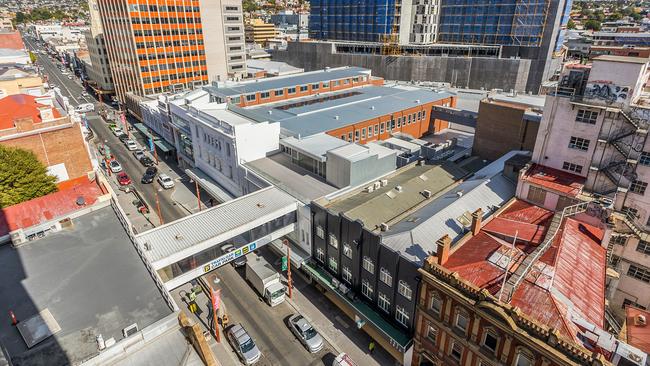Redevelopment plans for former Coogans Collins St site recommended for refusal by Hobart City Council planning staff
The proposal to convert a building in the Hobart CBD into a 175-room hotel has hit a stumbling block, with council staff recommending its refusal. FIND OUT WHY >>
Real estate
Don't miss out on the headlines from Real estate. Followed categories will be added to My News.
- Plan to transform former Coogans store into a 175-room hotel
- Who’s who of Ali Sultan’s major development company
A PROPOSAL to redevelop a former retail institution in the Hobart CBD into a 175-room hotel, cafe, restaurant and bar has been recommended for refusal on heritage grounds.
The Hobart City Council planning committee meeting on Monday night will consider the application for a multi-storey development at the former Coogans site by ERA Planning and Environment on behalf of Melbourne-based TAL GP Projects.
The proposed $22m development would include a 175-room hotel, cafe and restaurant, bar, and function facilities.

The plan would include the partial demolition of the existing building at 79 Collins St and its redevelopment and have a new 13-storey tower built at the rear, at a height of just under 48m.
The application is recommended for refusal on heritage grounds by council planning staff.
It received four representations against it and one in support.
Concerns raised by members of the public included the perceived design/height incompatibility, construction impacts, and parking and traffic concerns.
“Modern design style not compatible with existing classical styles of the area,” wrote one objector.
“How will the security of the subject site and those nearby be managed during construction to prevent trespassing, which is already a problem in the area,” wrote another.
The council’s urban design advisory panel considered the proposal and was overall satisfied with it.
“When compared to its immediate surrounds, the building doesn’t appear particularly complementary to buildings in the immediate area, however, when viewed from slightly further afield at a more of a townscape scale, the building starts to ‘fit’ better with the scale of other taller buildings nearby,” the panel wrote.

But the council’s cultural heritage officer found many issues with the proposal and said given the existing property was heritage-listed, “the extent of demolition is problematic”.
“The applicant has not demonstrated the proposed design has any historical origins, nor is it guaranteed to be a high-quality, well-resolved, contemporary work of design,” the officer wrote.
“The applicant is proposing a 10-storey extension to a three-storey building – this is a bold proposition. While it is true there are tall buildings quite close to the site, it is important to note these were approved prior to the current planning scheme and are not on a heritage-listed place.
“It is considered a good cultural heritage outcome to adapt the heritage-listed place for reuse rather than treat it as a thin three-level ‘mask’ for a 13-storey building.”



