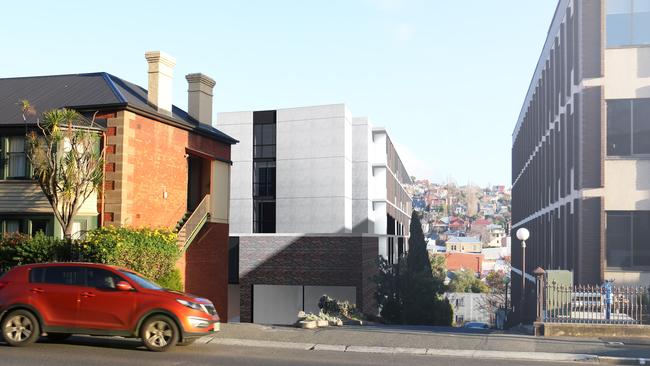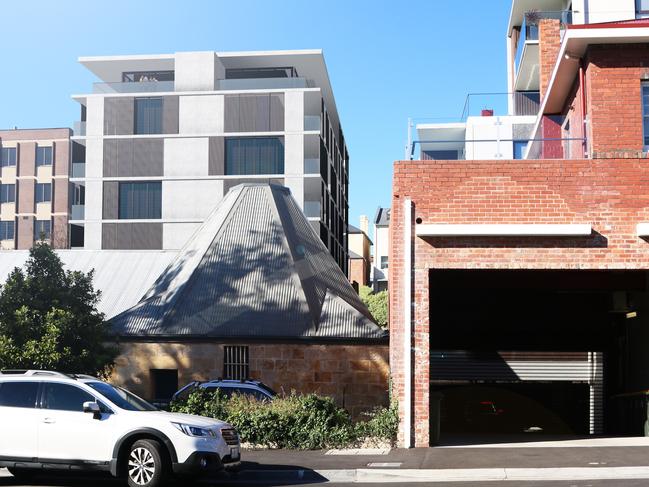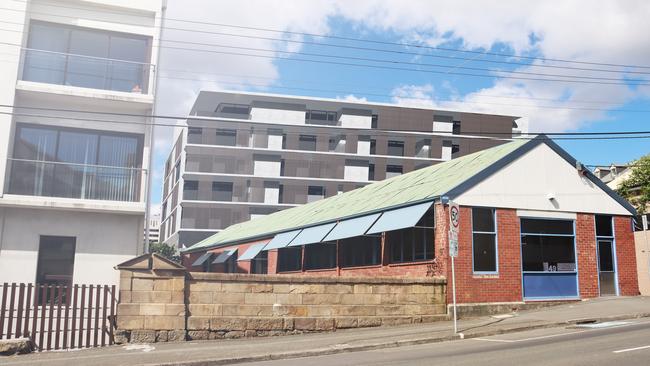New apartment complex to cater to single professional people, young couples and student market
Tucked away off one of Hobart’s busiest streets would be a new $8m apartment complex that aims to cater for a very specific demographic. DETAILS + SEE THE DESIGNS >>
Real estate
Don't miss out on the headlines from Real estate. Followed categories will be added to My News.
- Application for new 300-lot Sorell Estate residential subdivision
- Work begins on redeveloped Eastern Shore Salamanca Fresh store
A NEW $8 million apartment complex proposed for the Hobart CBD would cater for single professional people, young couples and students looking for inner-city living, say the developers.
An application has been submitted to the Hobart City Council for partial demolition, alterations and a new eight-storey building for 45 multiple dwellings and one ground floor office space at 201 Macquarie St.
Tranmere-based owner/developer 201 Macquarie Street Pty Ltd bought the site in 2018 for $2.52 million.

The 1285m2 site is currently home to a heritage-listed building and outbuilding plus commercial car parking for 28 vehicles.
Designed by Rosevear Stephenson architects, the new building would feature 43 one-bedroom apartments, two two-bedroom units and an increase in car parking to 51 spaces.
“The proposal responds to an urgent need for additional medium-high density housing options across greater Hobart,” the ERA planning report said.
“This development will deliver predominantly one-bedroom dwellings in proximity to existing services, transport and recreation facilities, providing a more affordable housing choice than existing dwellings in the area.
“This provides a tremendous opportunity for development of this nature, which will bring more people and housing options into the city.”

The planning report said the scale of the development was similar to other nearby developments in terms of form, siting, bulk, and visual quality and “attempts not to dominate, nor imitate the fabric of existing heritage buildings in the area”.
An architectural statement said the proposal had benefited from “considerable” consultation with council planning and heritage officers.
“The developer considers the current housing market has limited options for smaller, more affordable dwellings that suit the needs of single professional people, young couples and students looking for inner-city living,” the statement said.
“The 46-47m2 apartment floor plans, whilst small, form an ‘L’ shape around the semi-recessed 12m2 balconies such that the interior living space integrates with outdoor living space to maximise the feeling of space whilst also delivering a separate bedroom and entry.”

The application is open for public comment until February 19.



