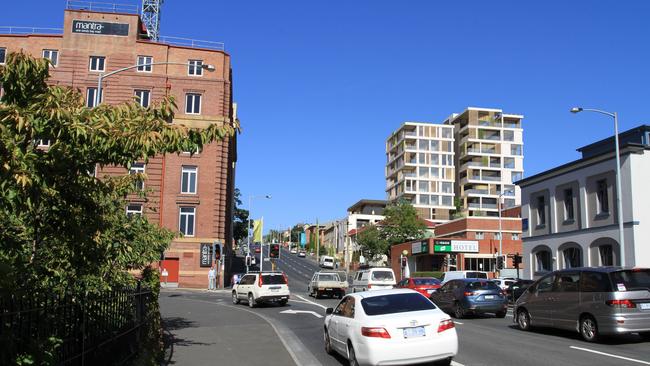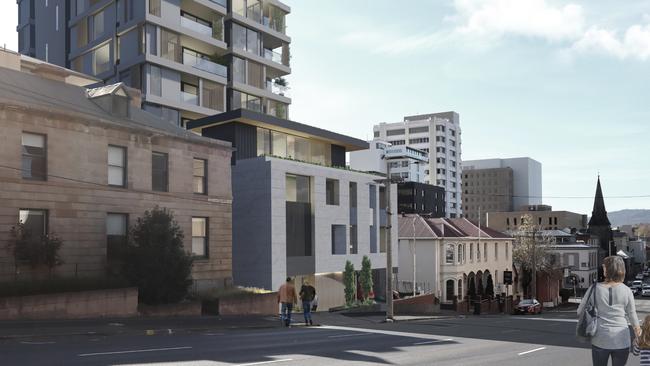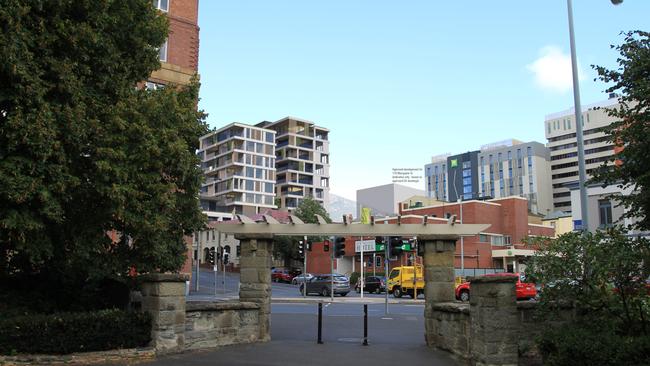Tellyros Klonis Unit Trust’s $10m Davey St development recommended for refusal by Hobart City Council planning staff
The Hobart City Council’s planning committee will consider an application for a $10 million residential project, which has been recommended for refusal by staff. FIND OUT WHY >>
Tasmania
Don't miss out on the headlines from Tasmania. Followed categories will be added to My News.
- Teachers Registration Board Tasmania annual report reveals registration suspensions, cancellations, complaints and more
- Residential and student apartments proposed for Davey St site in Hobart by Tellyros Klonis Unit Trust
A RESIDENTIAL project valued at $10m proposed for central Hobart has been recommended for refusal by council staff because it does not “make a positive contribution to the streetscape,” is detrimental to the historic cultural significance of the precinct and “unreasonably dominates” existing buildings.
A development application will be considered by the Hobart City Council’s planning committee for demolition of the existing building at 63 Davey St and construction of a new building, which would house 21 student apartments plus a further 30 residential apartments.

The building was designed by local firm JAWS Architects, and Ireneinc Planning and Urban Design submitted the planning report on behalf of developers Tellyros Klonis Unit Trust.
The $9.8m proposal is for the site of the former Hobart Navy Club and is next door to the St Helens Private Hospital.
It is three doors down from the Welcome Stranger Hotel, which was the site of a proposed $30m redevelopment last year that was knocked back by the council on heritage grounds — a decision that was backed by the state’s planning tribunal.
The planning report for the Tellyros Klonis Unit Trust’s development said the original proposal had been through a number of design reviews that had been discussed with the council’s planning and heritage officers and its Urban Design Advisory Panel.

The lower podium of the building would be three storeys high, with the rear part of the building rising to 35m at its highest point, set back off the street.
The council received 366 representations opposing the application and 27 in support.
Those in support said the proposal would help stimulate the economy, help ease the housing crisis and was “a perfect example of what inner city living should be.”
Those against raised concerns about the impact on the streetscape, the height, bulk and scale as well as traffic impacts.
The council report said the Urban Design Advisory Panel found the overall height was “not appropriate” and only a significant reduction could resolve their concerns.

The report said the proposed building would “change the form and character the local block contributes to the wider townscape.”
“To introduce such a variation where it cannot be anything but immediately prominent is hardly a positive outcome,” the report said.
The proposal will be considered on Monday night ahead of a full council meeting the following Monday.



