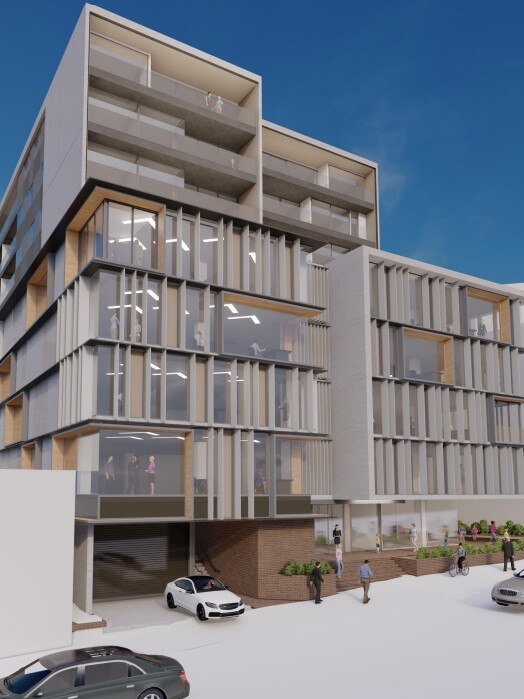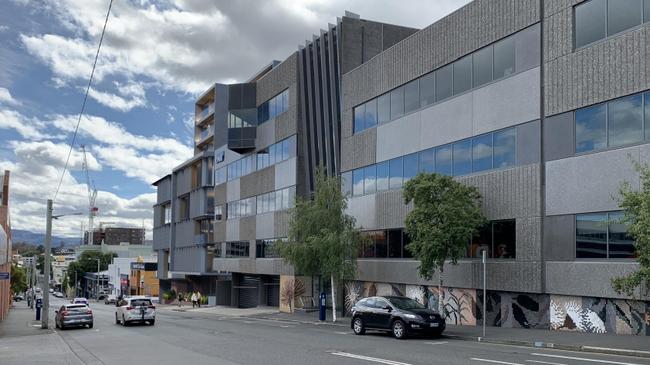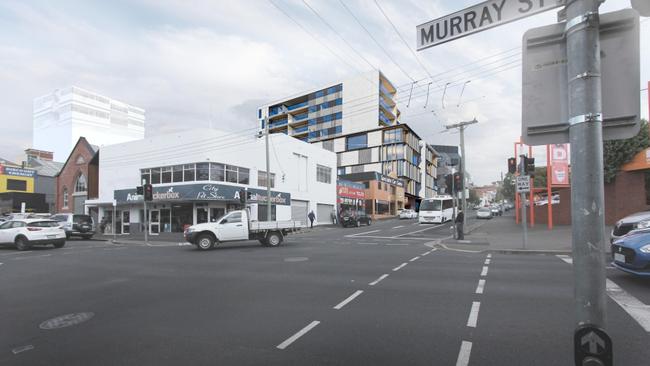REVEALED: Nine storey build earmarked for K&D timber yard
Plans for a nine story complex at the former K&D timber yard have been lodged with the council. SEE THE DESIGNS >>
Tasmania
Don't miss out on the headlines from Tasmania. Followed categories will be added to My News.
A development application for a nine storey mixed use complex on Melville Street has been lodged with the City of Hobart, revealing plans for 22 new homes.
The site at 90 Melville Street is better known as the former home of the K & D timber yard but has more recently been used as a private carpark.
A planning permit was issued for the lot in 2020 for demolition and the build of 55 multiple dwellings, along with food services, office and retail space.

The most recent application, lodged with the council in August is for a nine storey complex, with five levels of office space and four levels of apartments.
The complex would be 29 metres high.

Three levels of carparking are planned for below ground, including 40 car spaces on basement level 2, another 40 car spaces for basement level one and 28 car parks on the lower ground level, including one disability space.

Planned for levels five, six and seven of the complex are six apartments each, all with two bedrooms.
Level eight includes four apartments, each with three bedrooms.
“The proposal uses the traditional ‘podium’ design, but also involves the creation of individual forms to further break down the scale and bulk of the building,” a Neil Shephard & Associates planner wrote in the proposal.
“This ensures that the proposal appears both horizontally and vertically as a properly articulated, layered, multidimensional building with varying setbacks and heights.





