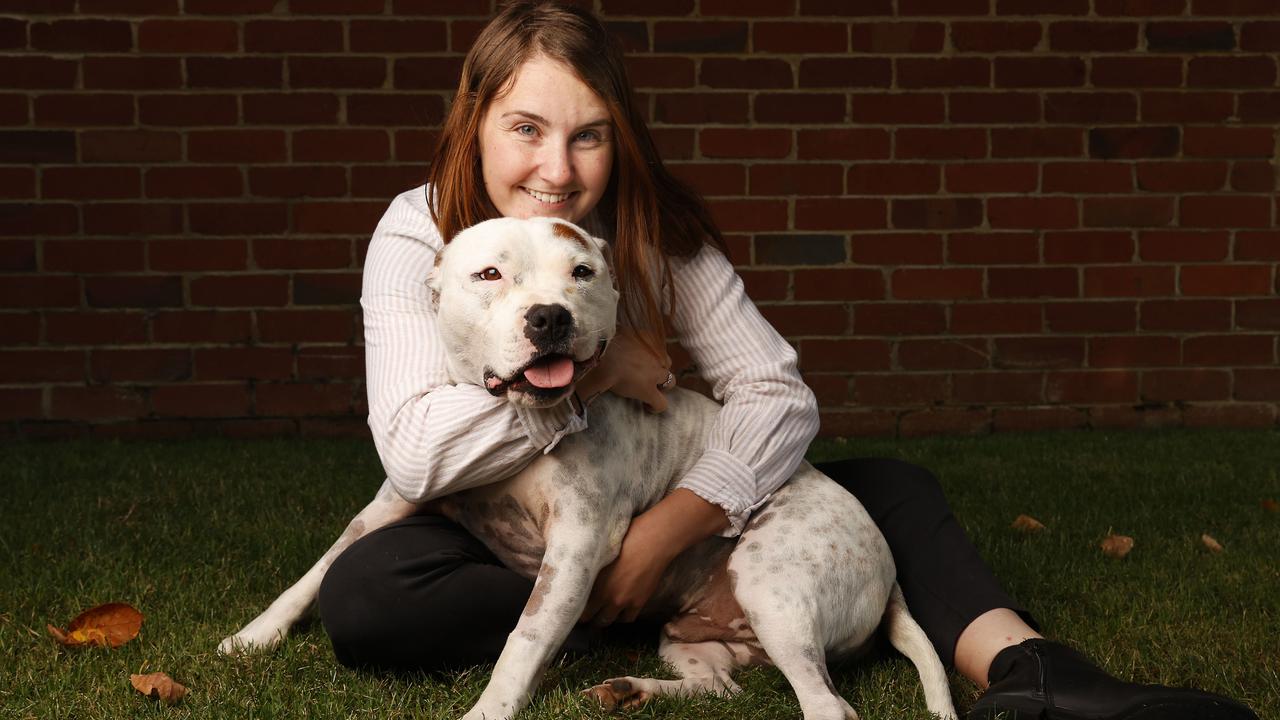Giameos plans for mixed residential and commercial development at former K&D timber yard revealed
The coronavirus pandemic is not holding developers back from pushing forward with plans for substantial new residential complexes, with new details of another building proposed for Hobart revealed.
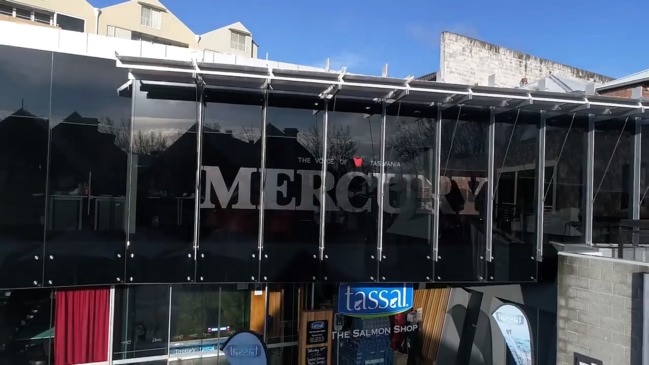
Tasmania
Don't miss out on the headlines from Tasmania. Followed categories will be added to My News.
A PROMINENT local developer has put forward plans to turn a private car park in the Hobart CBD into a mixed residential and commercial development.
Giameos Constructions and Developments has lodged plans for the former K&D timber yard at 90 Melville St with the Hobart City Council.
The development application is for demolition of the existing building and construction of a new building with three below-ground levels of carparking and nine above ground levels of commercial tenancies, including a ground floor cafe, and 55 residential apartments.
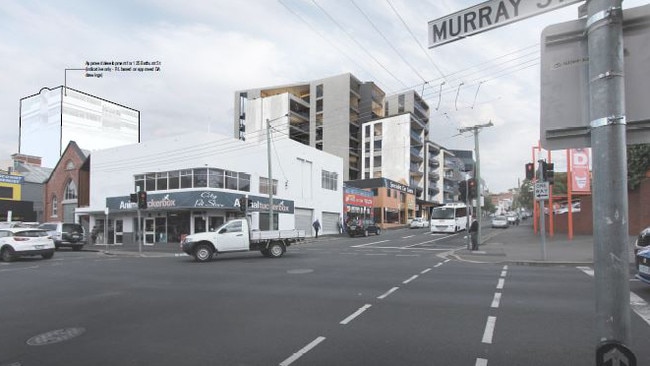
With the recent removal of the timber yard operation, the site is currently being used for private carparking.
The proposed complex would be directly next to the proposed University of Tasmania student accommodation on the former K&D retail store site.
Designed by local firm Jaws Architects, the building would be broken up into six connected elements, with the highest point of the building being 30m. It would include a mix of one, two and three-bedroom apartments.
“The development will contribute to the ongoing strengthening and activation of the Hobart CBD by providing high quality architecture, inner-city residential accommodation, street level commercial uses including indoor/outdoor, and potential additional intra-block connectivity and public art,” says the planning report by Neil Shephard and Associates.
BEVILACQUA: DON’T FALL FOR THE OLD MAJOR PROJECTS TRAP
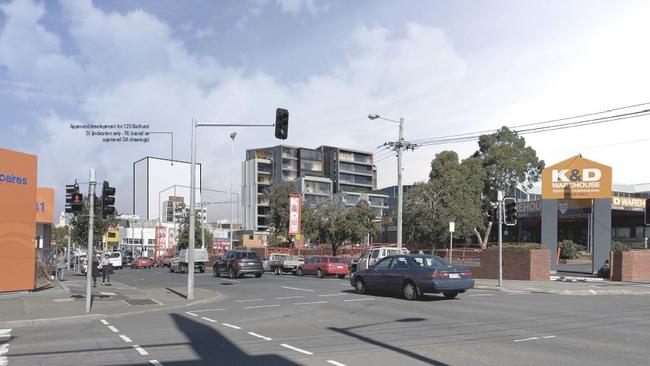
Building heights in inner city Hobart has been an ongoing debate, with council looking to find a balance between new development and maintaining the city’s unique character.
The Melville St project team consulted architect Leigh Woolley in respect of his understanding of the impact of building height in the Hobart CBD.
“The result is a development much lower in height, smaller in bulk and detailed in character,” the planning report said.
“Its measured and nuanced approach sets it apart in terms of design quality from many other developments in the CBD, and it will provide an important and positive addition to the character of the townscape and streetscape of the Hobart CBD.”
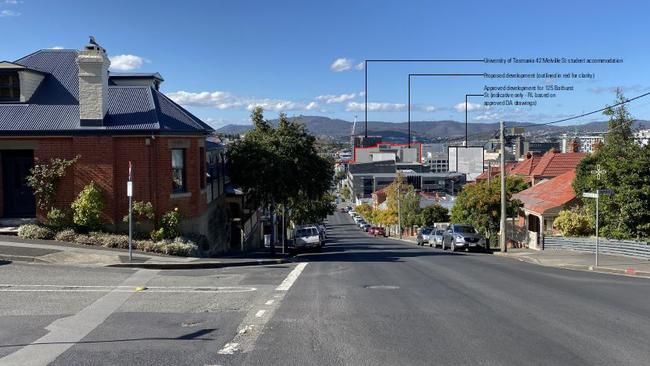
Giameos Constructions and Developments also recently completed the Tanners Row townhouses development at the former Blundstone site in South Hobart.
Plans for another 55-unit apartment complex proposed by the Fragrance Group on Sandy Bay Rd have also been revealed.
The Melville St application is open for public comment until April 27.

