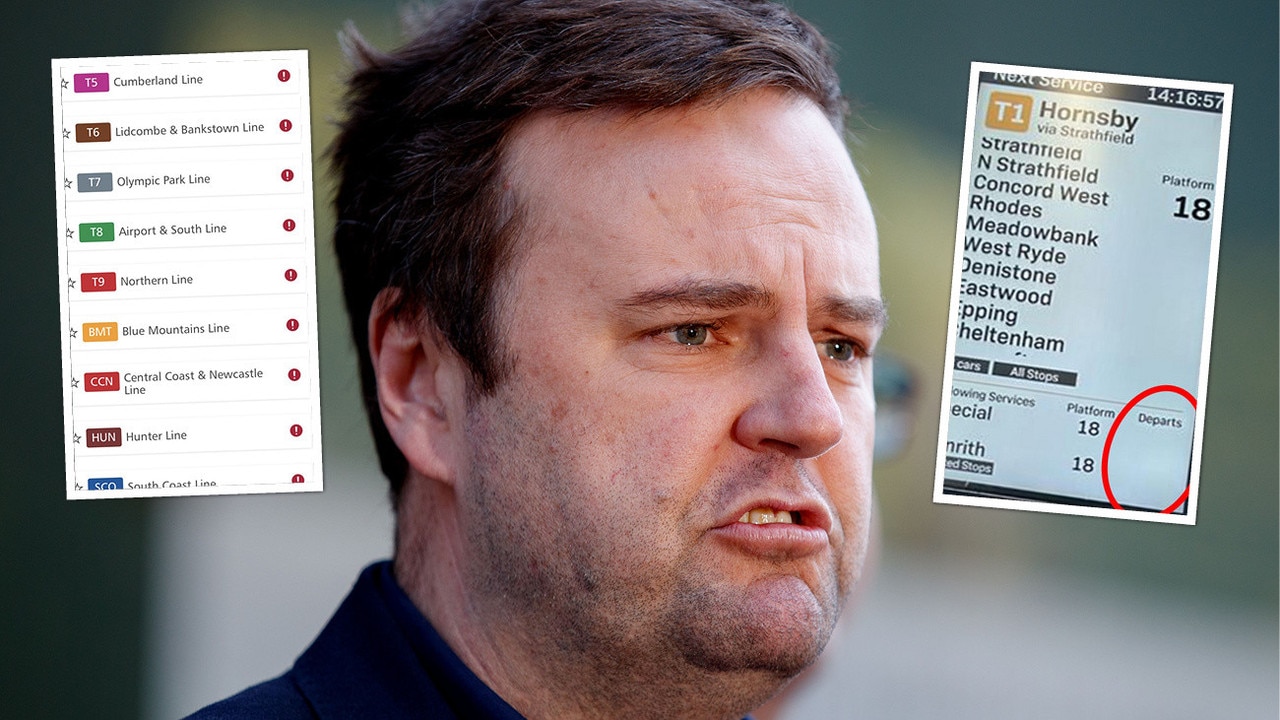Picton’s Wollondilly Cultural precinct revamp stage 2 plans revealed
The concept designs of Wollondilly’s new village green, library and government services building have been released. See what the heart of Picton could look like.
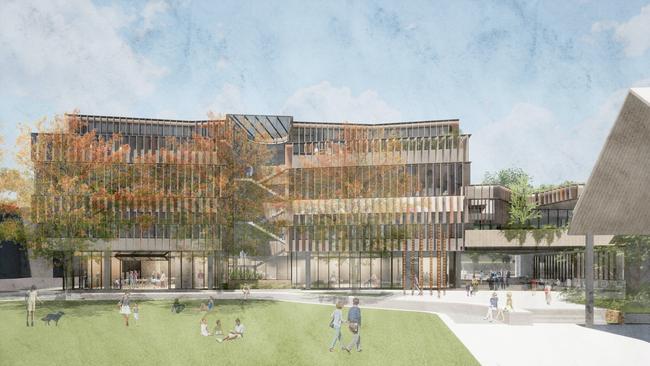
NSW
Don't miss out on the headlines from NSW. Followed categories will be added to My News.
The next stage of a new cultural and creative heart for the Wollondilly area is one step closer, with bold plans to rejuvenate Picton revealed.
The Wollondilly Cultural Precinct has reached another major milestone with the release of concept designs for Stage 2 of the project, including the new village green, library and government services building.
Wollondilly Shire Council previously asked the community for feedback to help understand how they would like to use these spaces and what they could look like.
Mayor Matt Gould said the valuable feedback had helped to shape the concept designs, and council was now inviting the community to take a look and provide any further thoughts on the designs which aim to bring the Picton Town Centre to life.
“I look forward to continuing the conversation with the community to make sure we are creating a public space that will support a diverse range of community, cultural and civic activities,” he said.
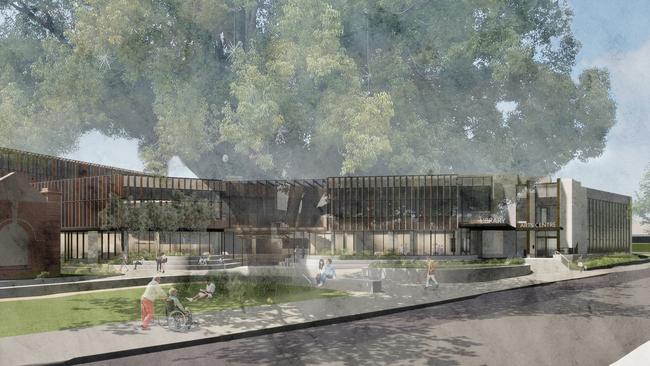
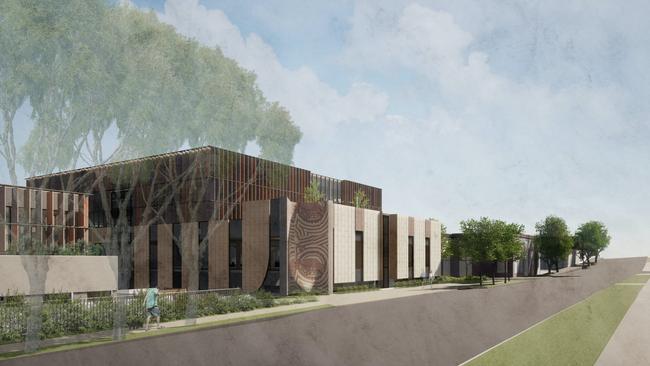
“We’ve made great progress with Stage 1, with the newly refurbished Shire Hall already in use, the construction of the Children’s Services Building nearing completion, and the tender awarded for the Performing Arts Centre.
“This next stage will provide beautiful spaces where people can gather, and will strengthen the role of the precinct as the community, civic, cultural and economic heart of Wollondilly.”
Mr Gould said the design paid homage to the town’s past as well as bringing it into the 21st century, with the inclusion of modern, sustainable features.
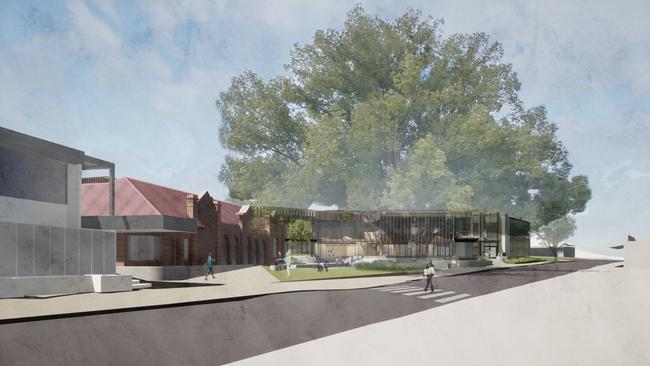
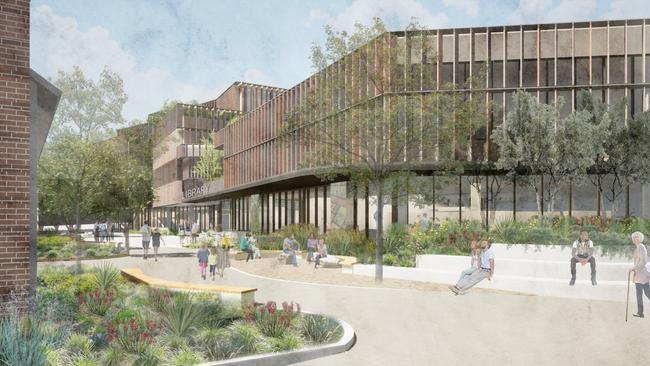
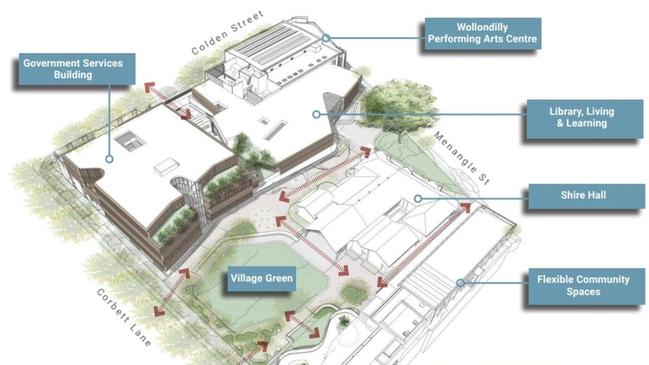
“I’m very pleased that the concepts clearly respond to what we’ve heard from the community so far, with the architects creating designs that respect Picton’s heritage,” he said.
“Importantly the concepts appear to strike the right balance, envisioning a new Government Services Building that’s as small as possible in stature, but maximises internal spaces so our staff can effectively serve our growing community, for community uses, as well as office rental to generate funding to pay for the building.”
“This is a critical project to set Wollondilly up for the future and I know all of the council look forward to hearing from the community on the concept designs.”
The concept designs are a high-level representation of proposed works and buildings and spaces for the area.
It indicates the location, size and scale; relationship between buildings and spaces, and the general “look and feel” of the area.
The designs are now ready to be viewed on Your Say Wollondilly www.yoursay.wollondilly.nsw.gov.au.
More Coverage
Originally published as Picton’s Wollondilly Cultural precinct revamp stage 2 plans revealed



