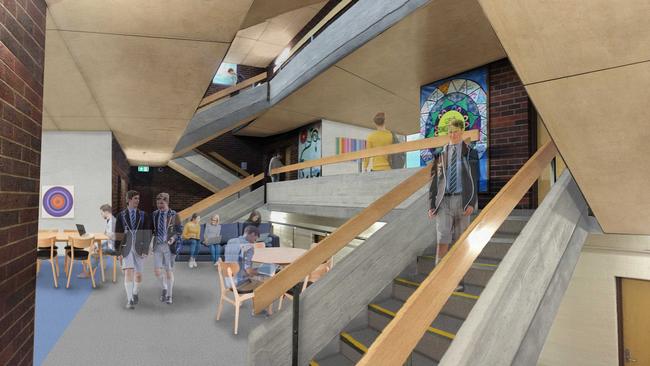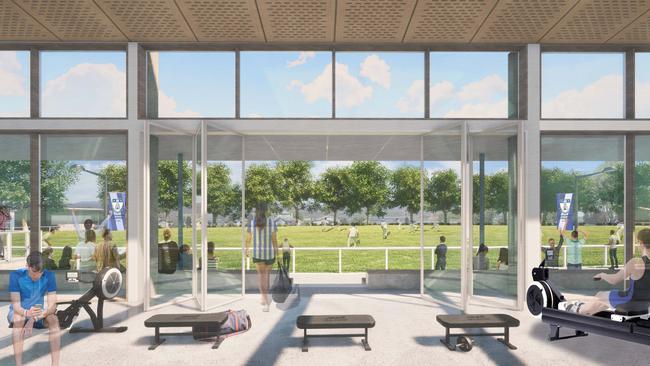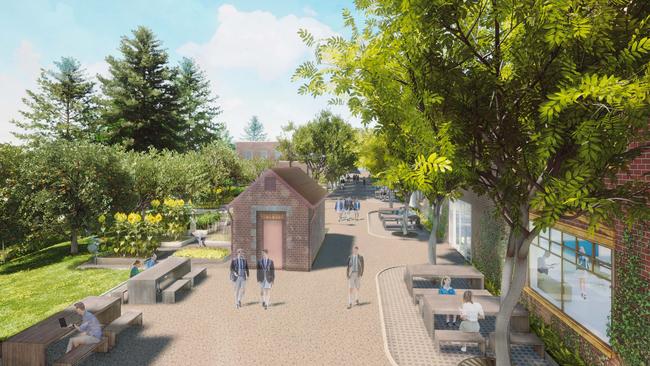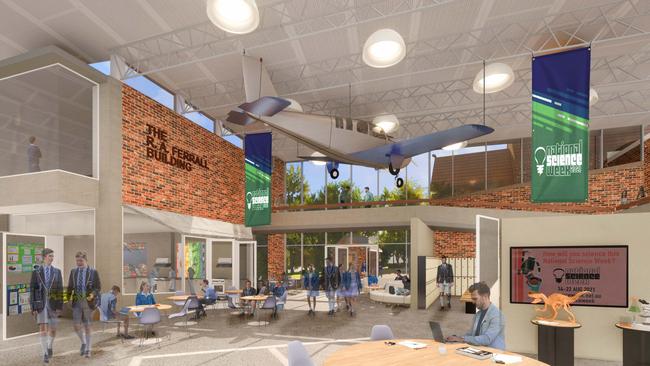Launceston Grammar 2022 masterplan unveiled: Full details
The staged masterplan will involve the creation of five new ‘precincts’, refurbished, co-located boarding, and a tree-lined ‘Academic Street’ with a culinary garden. WHAT’S INVOLVED >>
Launceston
Don't miss out on the headlines from Launceston. Followed categories will be added to My News.
A prestigious northern Tasmanian grammar school has unveiled a 15-year, staged masterplan which would see existing spaces reimagined into five academic ‘precincts’, the full refurbishment of the boarding house, and the creation of a new ‘entry experience’.
Launceston Church Grammar School, founded in 1846, headmaster Richard Ford, said it was “exciting” to be able to share the plans after two years of groundwork.
“Our main motivation with all we do is to make sure students are provided with an excellent education,” he said.
Another motivation was to reimagine the Mowbray senior campus in a more “coherent” fashion.

“Our campus was built in ways and places that were right at the time but in the longer-term, it make sense to rearrange things.”
It’s expected to come with a significant price tag, but Mr Ford declined to divulge a dollar figure, saying instead it would be accomplished by “good financial stewardship” on the board and executive’s behalf, and generous “support” from its community.
Chief among the works planned include the creation of five new academic precincts: performing arts, creative and manual arts, humanities, applied science and experiential learning.

Specifically, the masterplan would see:
– The transformation of the existing performing arts auditorium with the removal of the raked floor and addition of new flat floor midway up the building.
– The relocation of creative and manual arts from the Poimena to Ferrall Building, which will house media, textiles and jewellery, as well as purpose-built art, design and digital media studios.

– The existing Boys’ House will become the new humanities precinct (English, humanities, LOTE, Christian studies, history, business, commerce, economics, geography and legal studies) with nine new structured learning and teaching spaces.
– Existing science laboratories will be altered to create a “more open and transparent environment”, while the precinct will include an enclosed internal courtyard, a culinary garden and cafe.

– The experiential learning precinct will consist of three ‘zones’, centred upon the recently refurbished foyer and Cafe 1846, both of which will remain, while the sports hall will be refurbished, the basketball court will be relocated to enable its expansion into a full-size FBA-regulation court, and a large strength and conditioning centre overlooking the oval will be built.
In addition to the precincts, which will be linked by a landscaped ‘Academic Street’ providing flow through the school, an ‘arrival experience’ would be created by moving vehicle access-ways to dedicate an exclusive pedestrian zone, and the boarding house will be redeveloped.
Mr Ford said the first stage, involving the creation of the humanities precinct and redevelopment of the boarding house with two new wings and shared social facilities, would begin “more detailed work” at the start of Term 2.
Year 7 student Harry Le, who will be a beneficiary of the masterplan, said his ideal learning space was “modern, (had) good technological equipment and open spaces where everyone is welcome”.





