JCU’s $100m ‘Building of the Year’ uses unique roof to create deep shade
A Townsville building designed to keep naturally cool in our tropical climate has been awarded ‘building of the year’ at the AIA’s NQ Awards. See how it works.
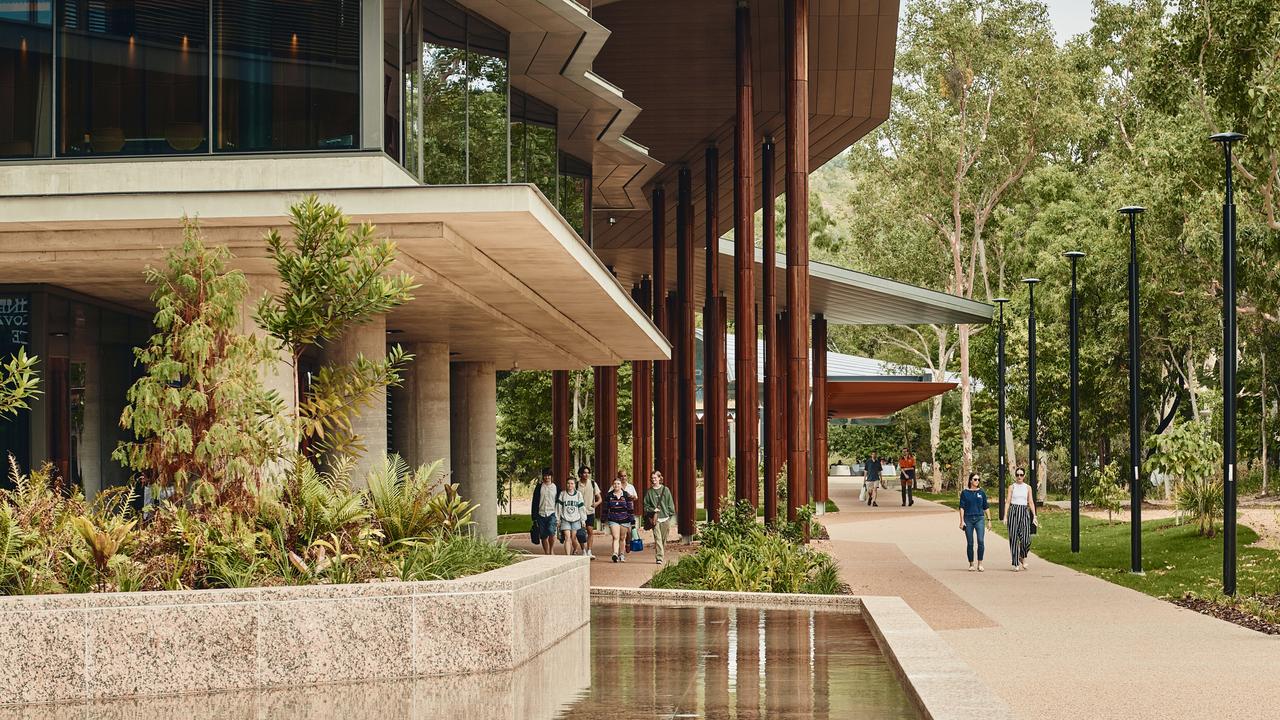
Townsville
Don't miss out on the headlines from Townsville. Followed categories will be added to My News.
A Townsville building designed to keep naturally cool in our tropical climate has been awarded ‘building of the year’ at the Australian Institute of Architects North Queensland awards.
The building in question is the new JCU engineering and innovation place, which cost the university $100m and was designed by Brisbane-based KIRK with i4 Architecture and Charles Wright Architects, and built by BESIX Watpac.
SEE BELOW: Charters Towers walk wins People’s Choice Award, The Cathedral School’s circular precinct, Denise Glasgow Centre and 283 Flinders St
The AIA judges commended the buildings “parasol roof” which extends out far from the buildings footprint, proving enormous protection in the Townsville climate.
“Our first impression is of a large, sculptural building with a parasol roof providing deep shade from the North Queensland climate,” the judges’ comments read.
“Its striking interior integrates timber into facade technology, walls, floors, and ceiling to create warmth, human scale, and peaceful acoustics.”
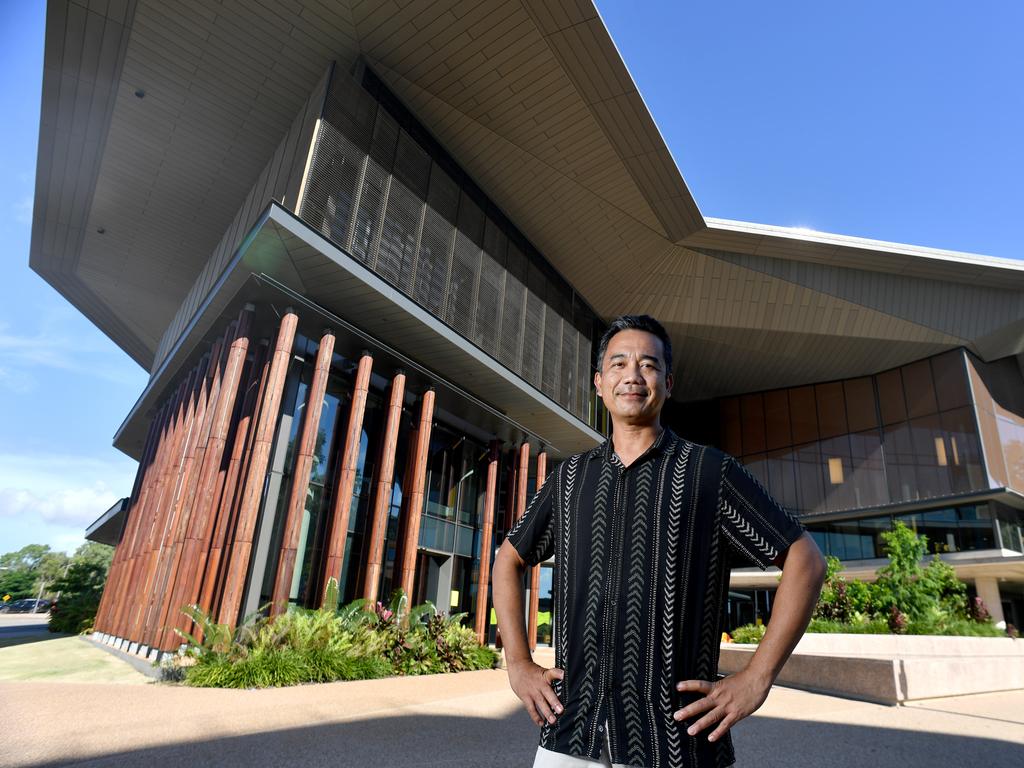
Architecture firm KIRK said their goal with the JCU building was to redefine what it means to build in the tropics.
This includes building with thermal mass passive cooling, skylights to ventilate and capture winds, a “high performance thermal barrier roof”, high transparency solar screening, roof and awning projections to shade the building’s sides and reduce glare, and more.
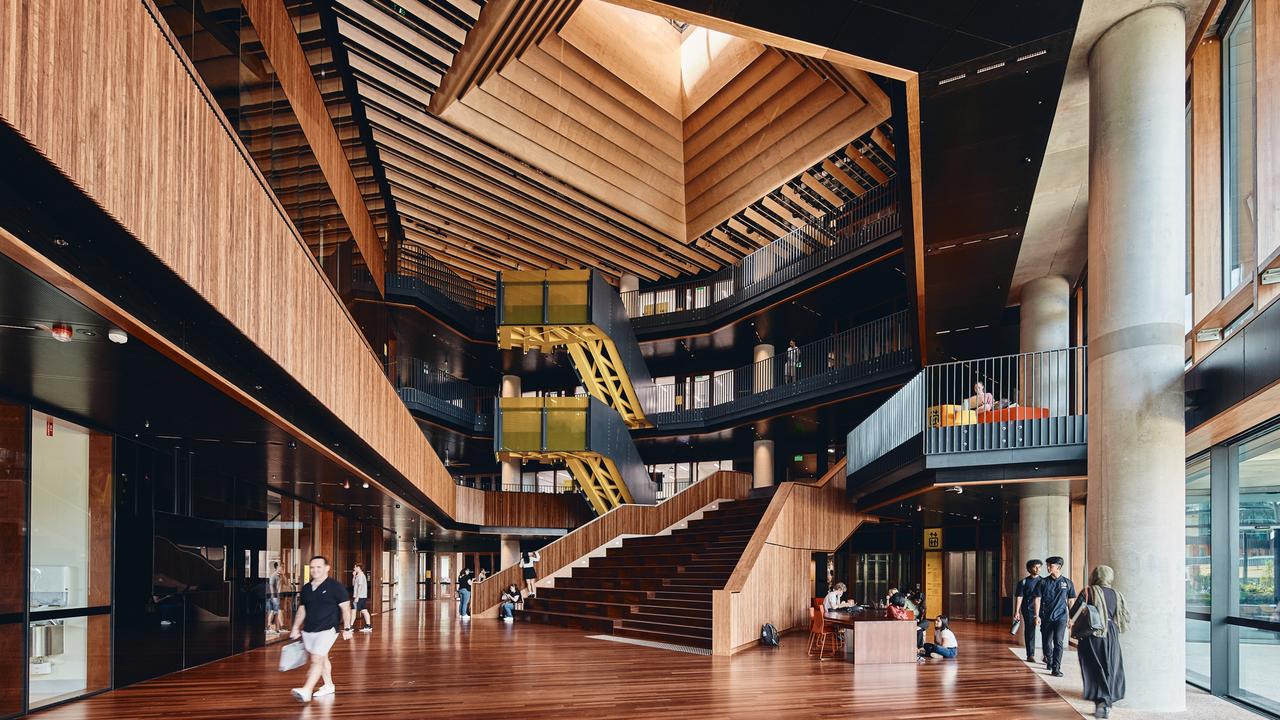
The KIRK concept statement said the large glass walls were made possible by “relying on a large dramatic parasol roof conceived as a series of folded plates.”
Africa’s parasol roofs and Queenslanders - Building of the Year
Australian builders have long understood how to create a naturally cool house for hot weather climates - it’s called the Queenslander - but modern building trends have abandoned the traditional Queenslander’s mastery of shade, high ceilings, uninterrupted airflow and low-thermal mass materials (timber, steel, glass) in favour of the “modern” air condition-focused, easy-to-maintain block homes.
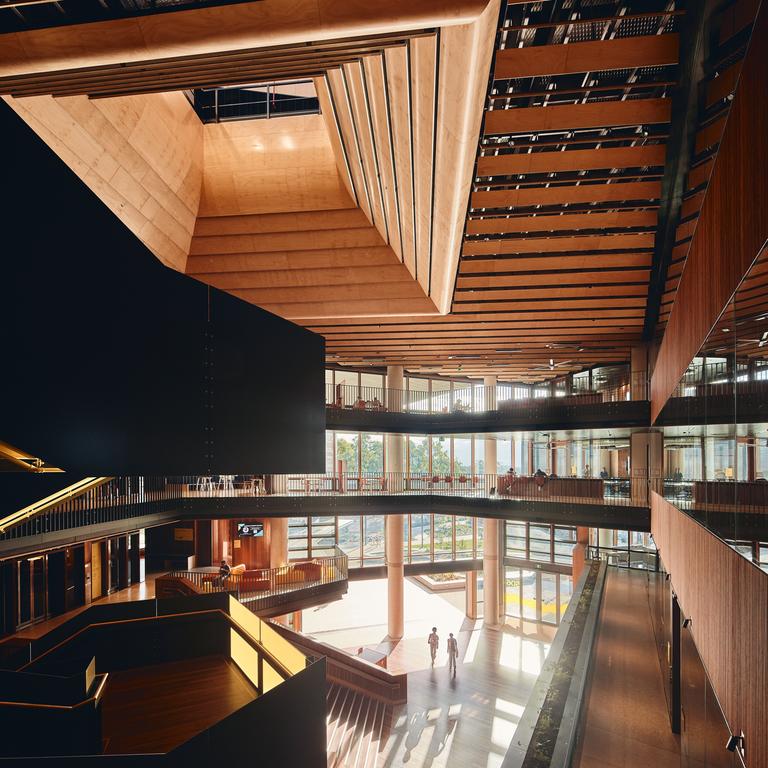
Interestingly, parasol roofs are popular in African architecture where they are built over the top of buildings, extending out far beyond the walls to reduce the amount of direct sun and rain reaching the walls and windows, keeping the house naturally cool.
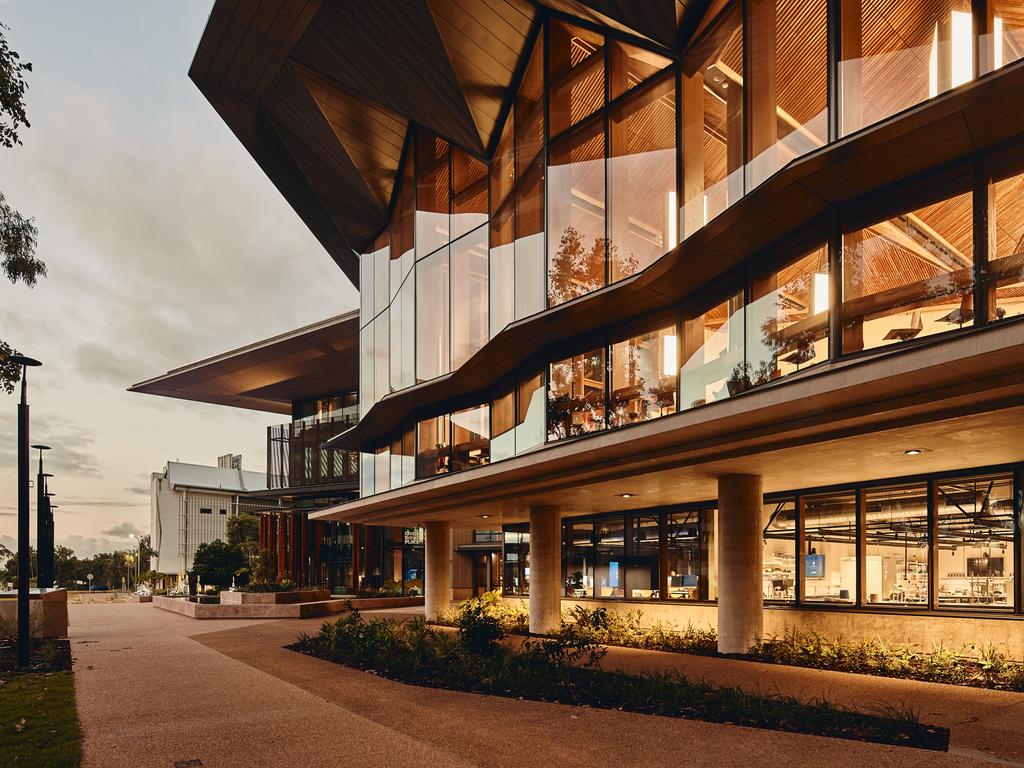
Parasols are also sometimes built freestanding, which creates a large ‘air gap’ between the roof and the top of the building which funnels any breeze and stops heat from radiating through.
The JCU Engineering and Innovation Place was also short-listed for the sustainable architecture, EmAGN Project Award and the Art and Architecture Award categories.
Charters Towers Miners’ Memorial Walk - People’s Choice Award
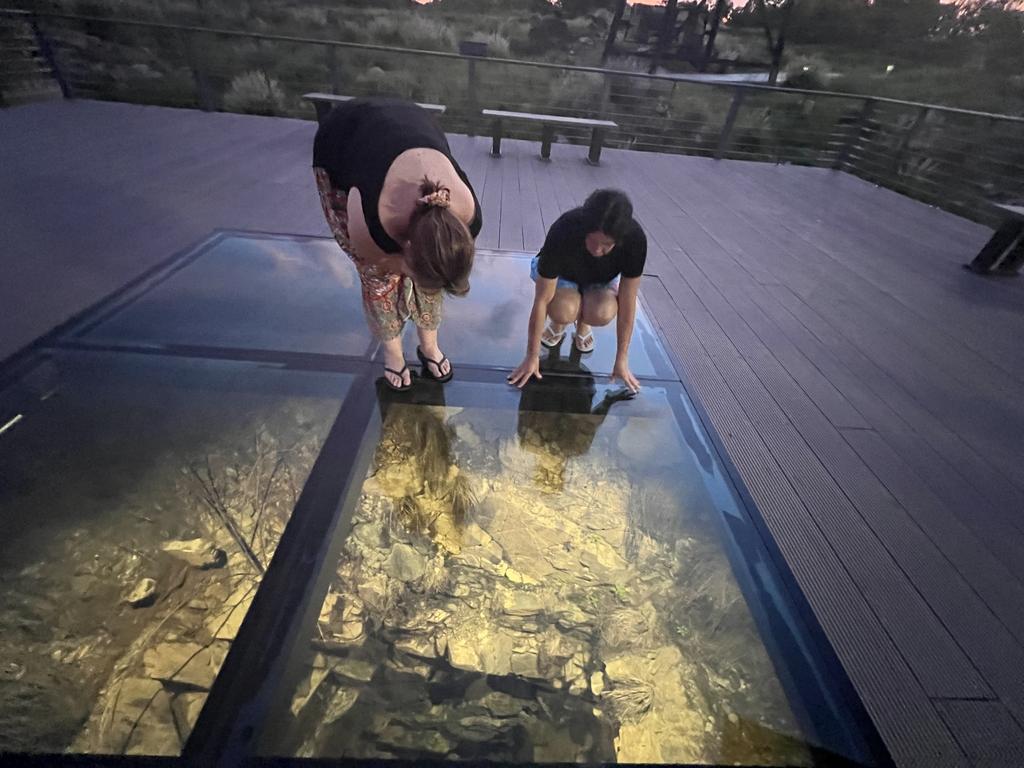
A memorial walk in Charters Towers featuring a glass floor that allows visitors to walk over a mine shaft won the People’s Choice Prize at the AIA NQ Awards.
The key feature which impressed judges from the Charters Towers Miners’ Memorial Walk was it’s shade structures, designed to mimic the old ‘poppet heads’ which once dotted the landscape during the gold mining era.
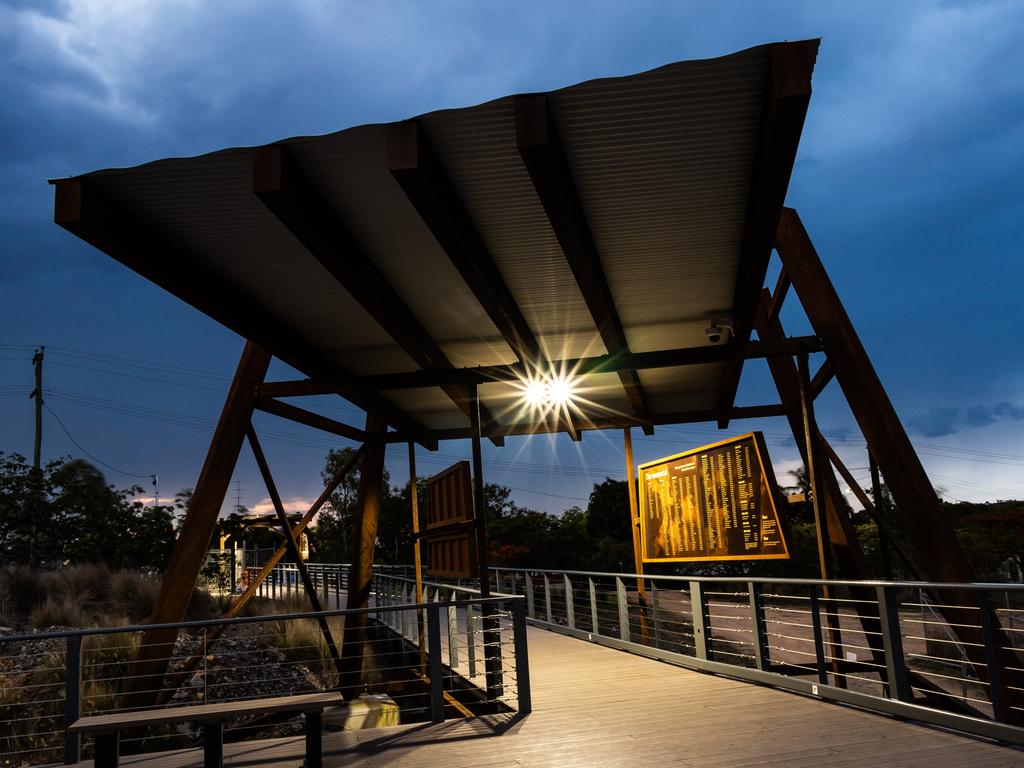
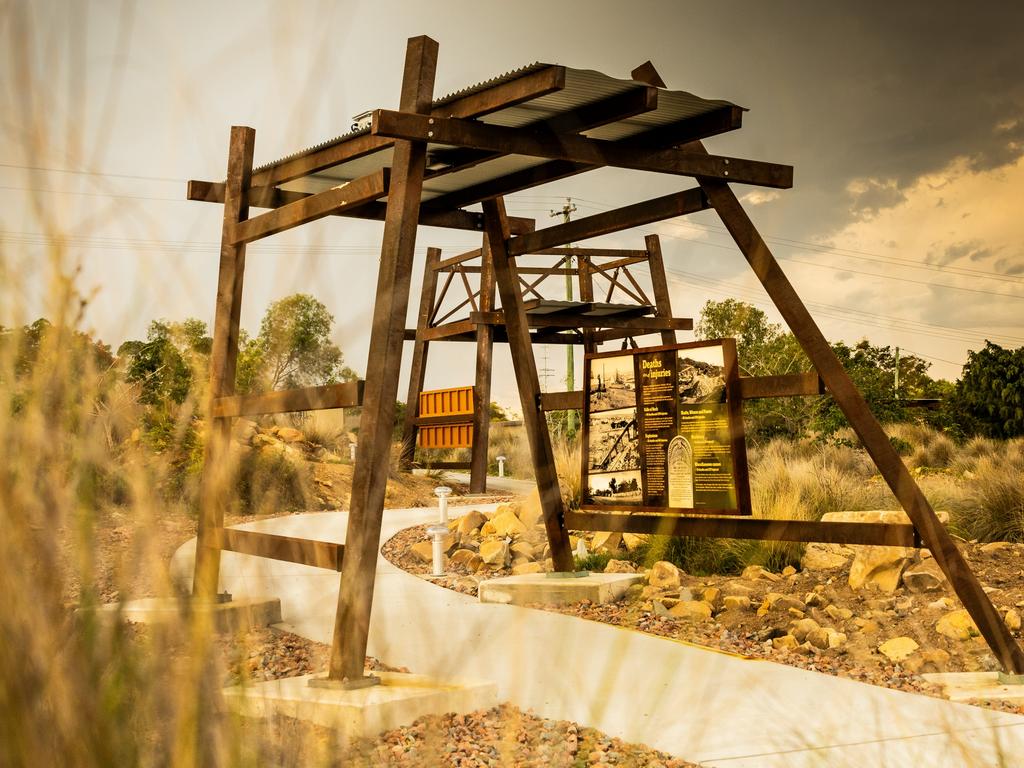
Poppet heads were built over deep mine shafts, creating a frame from which pulley systems could run into the earth below.
The memorial walk was designed by i4 Architecture, and built by JMAC.
Cathedral School Sports Precinct - commendation
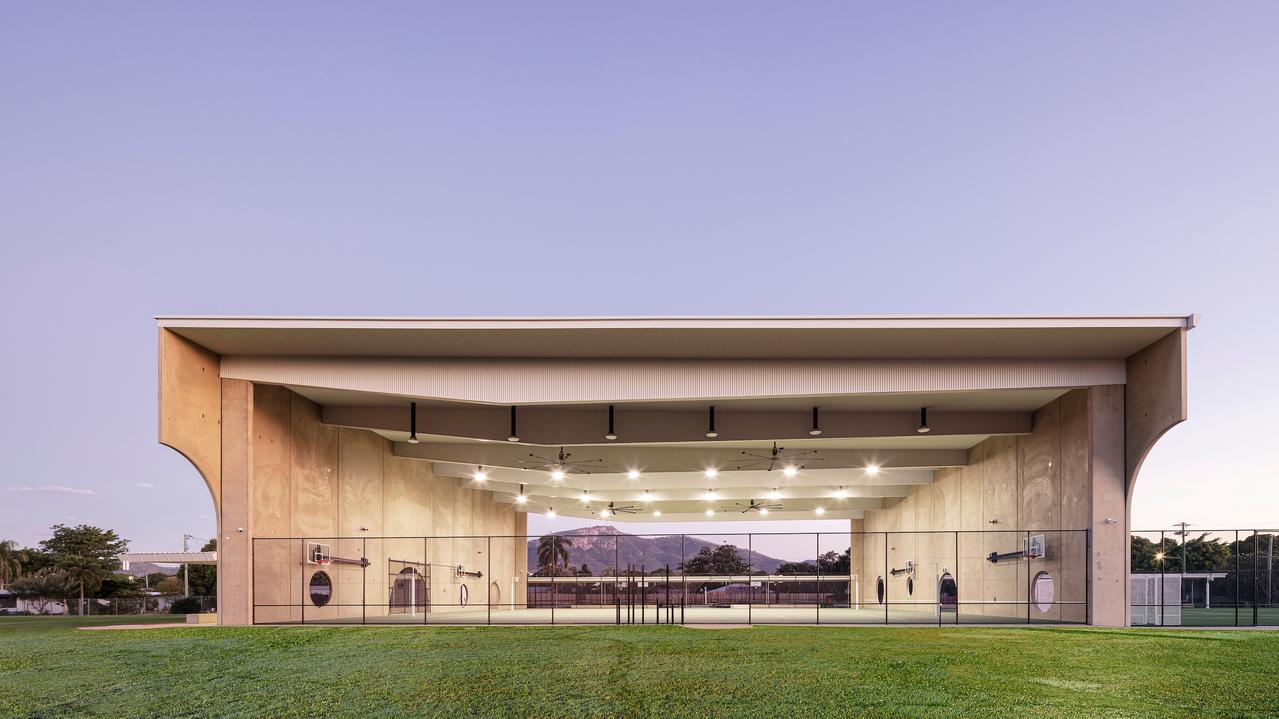
The new sports precinct at The Cathedral School also got judges excited by its “climatically” appropriate design.
“The low-maintenance tinted precast walls that shelter the under-roof courts from the low east and west sun establish an unabashedly monumental structure for the school campus,” the judges’ notes read.
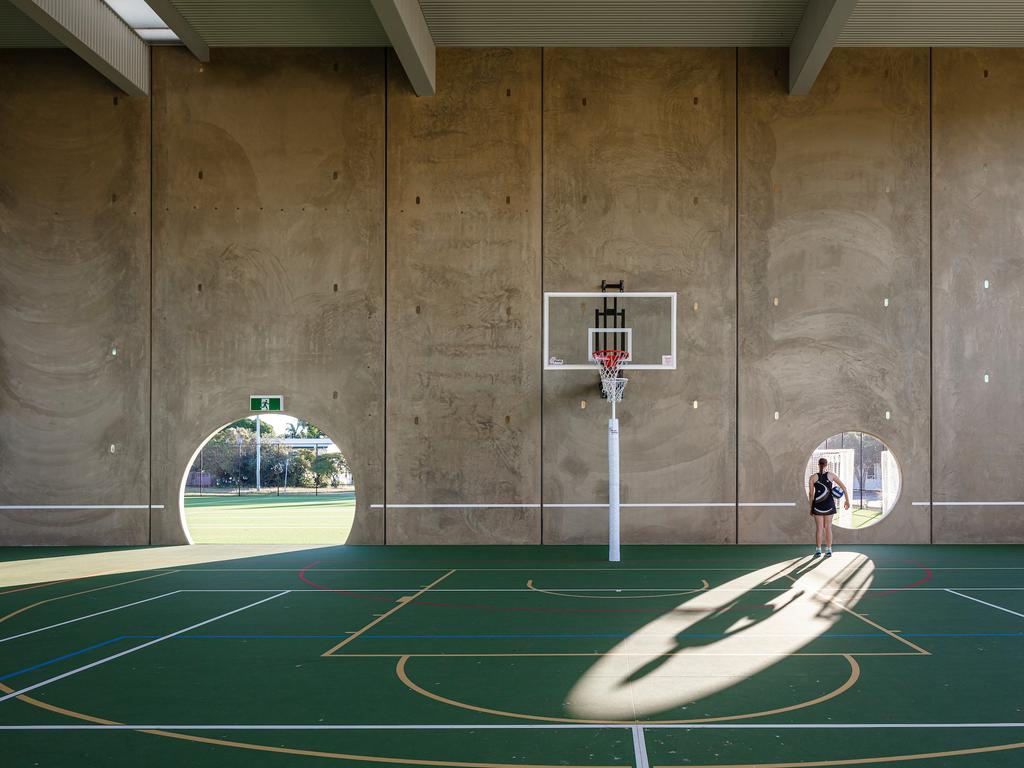
“While carefully calibrating the design to meet international playing court standards, the design leverages a solid-wall structure to create a muscular portal to the landscape beyond.”
The sports precinct was designed by Stephen de Jersey Architect and built by MBD Pty Ltd.
283 Flinders St heritage building - commendation
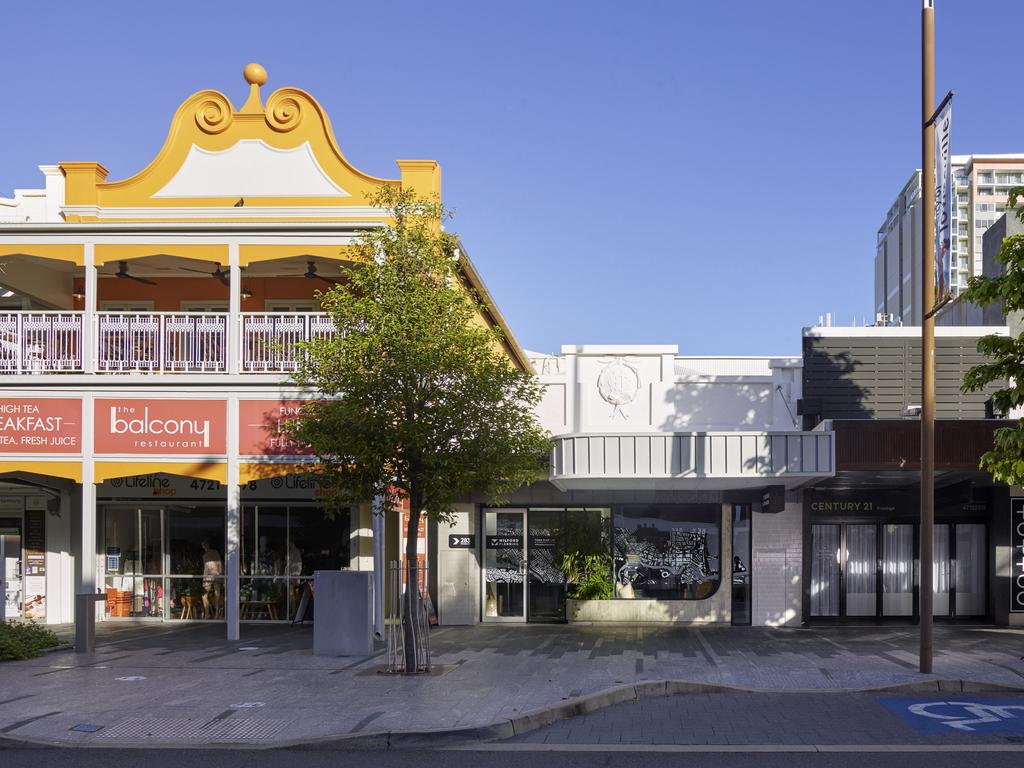
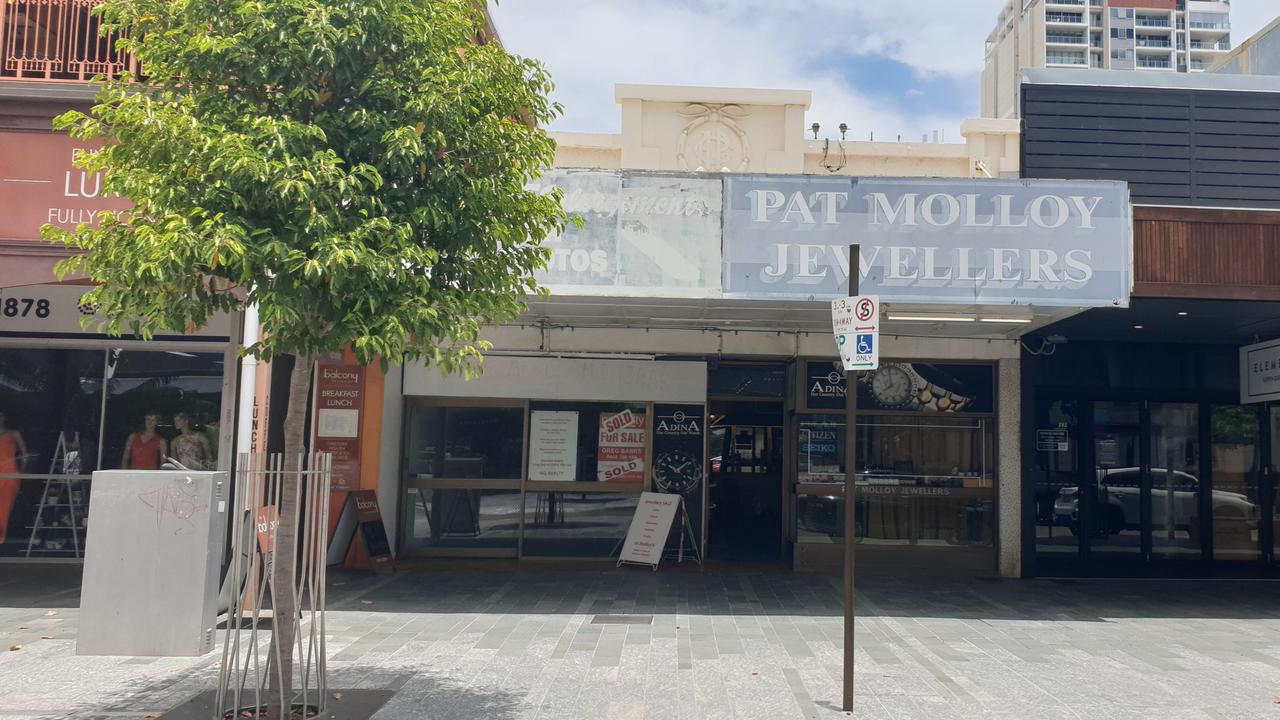
The delicate process of peeling back the old Pat Molloy Jewellersheritage-layered retail shop on Flinders St and turning it into a modern, open-plan commercial office was undertaken by Counterproint Architecture with George Milford and built by CitiBuild.
The judges notes made special mention of how the building had been “peeled-back” to expose the site’s “multiple lives”.
This “peeling back” process revealed lost features, such as hidden ceilings, skylights, and bricked arch windows.
“This raw finish contrasts with the simple and minimal insertions required of a modern commercial office, separating the old from the new,” the judges said.
“A transformative and engaging shopfront... giving life and character to the street.”
Denise Glasgow Performing Arts Centre - commendation
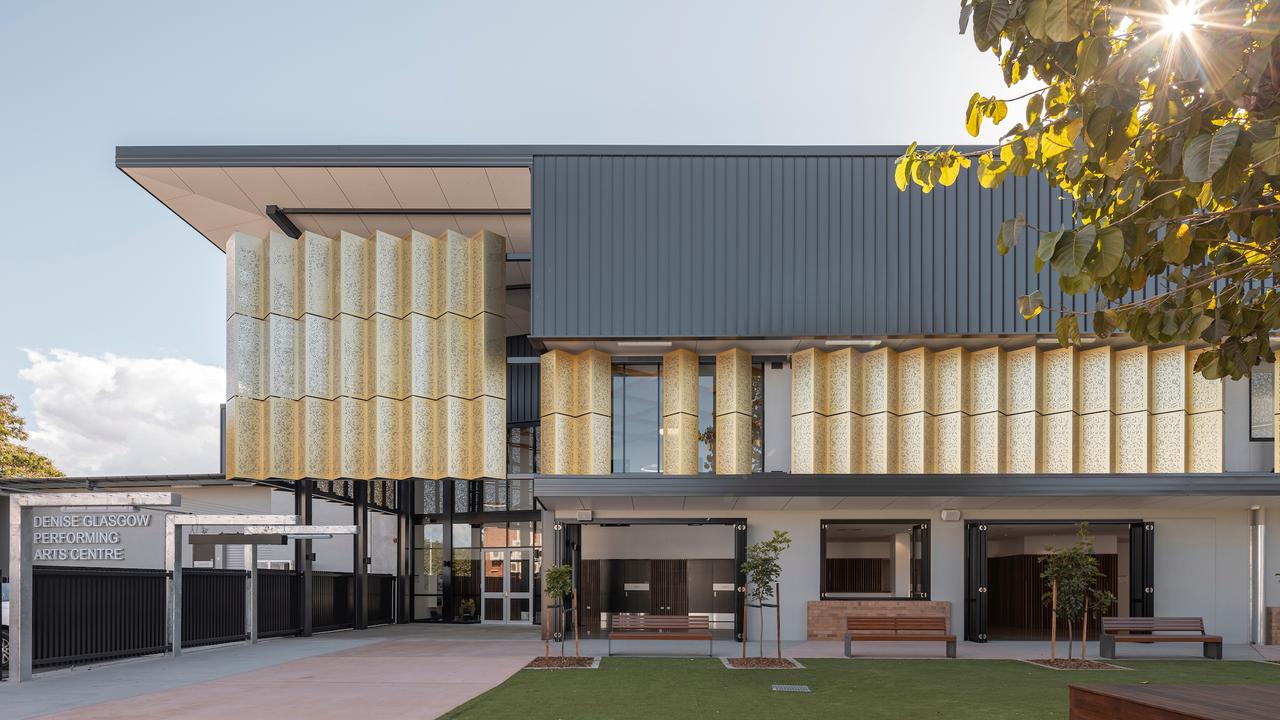
Opened in 2024, this state-of-the-art performing performance venue at Pimlico State High School uses movable walls to switch between being four classrooms, or one performance venue with a 650 seat capacity.
The outdoor courtyard made full use of existing, mature trees and screening was used to shield the building’s walls from the sun.
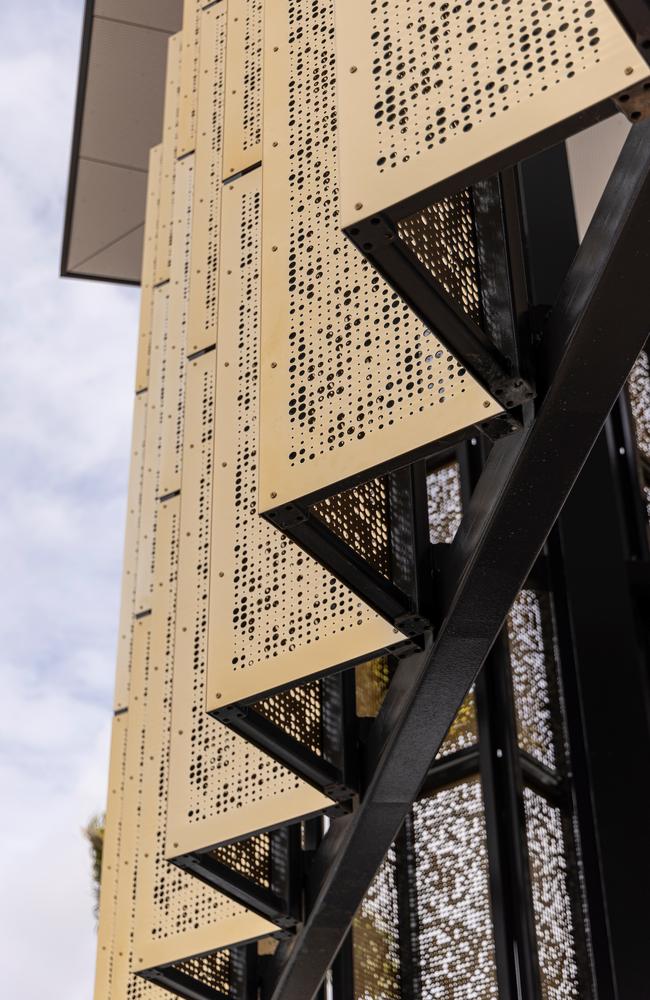
The centre was designed by Paddle Thorp (Design Architect) with dbARCH, and built by FKG Group.
All awarded and commended projects from the region are now short-listed for the AIA Queensland Architecture Awards, set to be announced in June 2025.
More Coverage
Originally published as JCU’s $100m ‘Building of the Year’ uses unique roof to create deep shade









